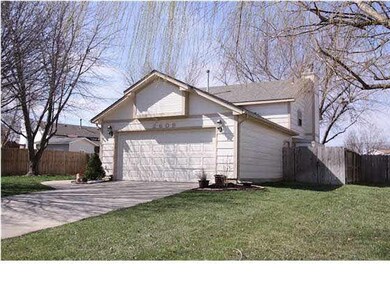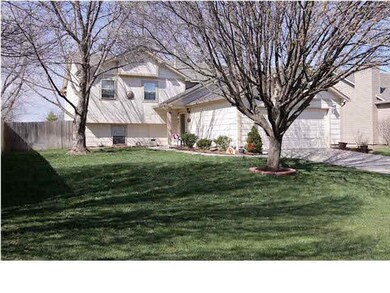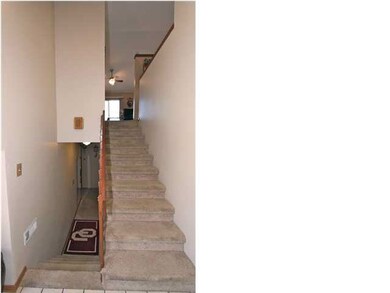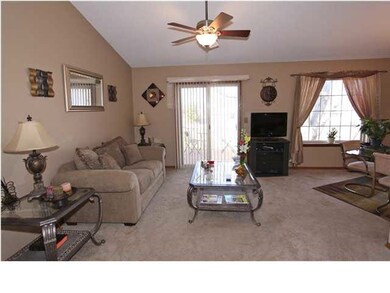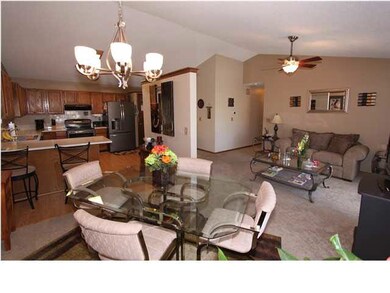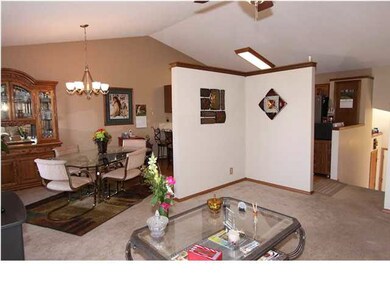
2609 S Linden St Wichita, KS 67210
Southeast Wichita NeighborhoodHighlights
- In Ground Pool
- Contemporary Architecture
- 2 Car Attached Garage
- Deck
- Vaulted Ceiling
- Storm Windows
About This Home
As of September 2022HURRY-HURRY-HURRY...THIS 5 BEDROOM 3 BATH HOME IS LOCATED IN QUIET NEIGHBORHOOD OF TOWNE PARC AND IN THE AWARD WINNING DERBY SCHOOLS!!! THIS HOME FEATURES VAULTED CEILINGS, LAMINATE WOOD FLOORS IN KITCHEN AND SELLER'S WILL PLACE NEW LAMINATE FLOORING IN DINING AREA, NEW HEATING AND AIR CONDITIONING UNIT, NEW HOT WATER HEATER, NEW ROOF, NEW SLIDING DOOR TO YOUR DECK AND GREAT VIEW OF THE SPACIOUS PRIVACY FENCED BACKYARD WHICH FEATURES STORAGE SHED, PATIO, AND IN-GROUND POOL WITH NEW COVER AND LINER! LOWER LEVEL FEATURES 2 ADDITIONAL BEDROOMS AND 1 BATH. SPACIOUS FAMILY/REC ROOM WITH WOOD BURNING FIREPLACE AND SEPARATE LAUNDRY ROOM. SCHEDULE YOUR SHOWING TODAY..DON'T DELAY!!
Last Agent to Sell the Property
Reece Nichols South Central Kansas License #00224939 Listed on: 04/05/2013

Co-Listed By
Roy Trudo
Select Homes License #SP00233701
Home Details
Home Type
- Single Family
Est. Annual Taxes
- $1,706
Year Built
- Built in 1989
Lot Details
- Wood Fence
- Sprinkler System
Home Design
- Contemporary Architecture
- Bi-Level Home
- Frame Construction
- Composition Roof
Interior Spaces
- Vaulted Ceiling
- Ceiling Fan
- Wood Burning Fireplace
- Decorative Fireplace
- Fireplace With Gas Starter
- Attached Fireplace Door
- Window Treatments
- Family Room
- Combination Dining and Living Room
- Laminate Flooring
Kitchen
- Breakfast Bar
- Electric Cooktop
- Dishwasher
- Disposal
Bedrooms and Bathrooms
- 5 Bedrooms
- En-Suite Primary Bedroom
- Walk-In Closet
- Shower Only
Laundry
- Laundry Room
- Laundry on lower level
- 220 Volts In Laundry
Finished Basement
- Basement Fills Entire Space Under The House
- Bedroom in Basement
- Finished Basement Bathroom
Home Security
- Security Lights
- Storm Windows
- Storm Doors
Parking
- 2 Car Attached Garage
- Garage Door Opener
Pool
- In Ground Pool
- Pool Equipment Stays
Outdoor Features
- Deck
- Patio
- Outdoor Storage
- Rain Gutters
Schools
- Wineteer Elementary School
- Derby Middle School
- Derby High School
Utilities
- Forced Air Heating and Cooling System
- Heating System Uses Gas
Community Details
- Towne Parc Subdivision
Ownership History
Purchase Details
Home Financials for this Owner
Home Financials are based on the most recent Mortgage that was taken out on this home.Purchase Details
Home Financials for this Owner
Home Financials are based on the most recent Mortgage that was taken out on this home.Purchase Details
Home Financials for this Owner
Home Financials are based on the most recent Mortgage that was taken out on this home.Purchase Details
Home Financials for this Owner
Home Financials are based on the most recent Mortgage that was taken out on this home.Similar Homes in Wichita, KS
Home Values in the Area
Average Home Value in this Area
Purchase History
| Date | Type | Sale Price | Title Company |
|---|---|---|---|
| Warranty Deed | -- | Security 1St Title | |
| Warranty Deed | -- | Kst | |
| Warranty Deed | -- | None Available | |
| Warranty Deed | -- | Orourke Title Company |
Mortgage History
| Date | Status | Loan Amount | Loan Type |
|---|---|---|---|
| Previous Owner | $106,900 | New Conventional | |
| Previous Owner | $111,611 | New Conventional | |
| Previous Owner | $29,700 | Credit Line Revolving | |
| Previous Owner | $88,418 | Purchase Money Mortgage | |
| Previous Owner | $124,000 | VA |
Property History
| Date | Event | Price | Change | Sq Ft Price |
|---|---|---|---|---|
| 09/20/2022 09/20/22 | Sold | -- | -- | -- |
| 08/15/2022 08/15/22 | Pending | -- | -- | -- |
| 08/11/2022 08/11/22 | For Sale | $229,900 | +43.8% | $112 / Sq Ft |
| 05/30/2013 05/30/13 | Sold | -- | -- | -- |
| 04/16/2013 04/16/13 | Pending | -- | -- | -- |
| 04/05/2013 04/05/13 | For Sale | $159,900 | -- | $76 / Sq Ft |
Tax History Compared to Growth
Tax History
| Year | Tax Paid | Tax Assessment Tax Assessment Total Assessment is a certain percentage of the fair market value that is determined by local assessors to be the total taxable value of land and additions on the property. | Land | Improvement |
|---|---|---|---|---|
| 2025 | $3,346 | $30,430 | $7,855 | $22,575 |
| 2023 | $3,346 | $27,462 | $5,129 | $22,333 |
| 2022 | $3,079 | $24,346 | $4,842 | $19,504 |
| 2021 | $2,863 | $22,334 | $3,462 | $18,872 |
| 2020 | $2,743 | $21,471 | $3,462 | $18,009 |
| 2019 | $2,539 | $19,884 | $3,462 | $16,422 |
| 2018 | $2,431 | $19,114 | $2,772 | $16,342 |
| 2017 | $2,222 | $0 | $0 | $0 |
| 2016 | $2,197 | $0 | $0 | $0 |
| 2015 | $2,181 | $0 | $0 | $0 |
| 2014 | $2,080 | $0 | $0 | $0 |
Agents Affiliated with this Home
-

Seller's Agent in 2022
Judy Bias
Keller Williams Signature Partners, LLC
(316) 619-3734
115 in this area
277 Total Sales
-
E
Seller Co-Listing Agent in 2022
Ethan Thompson
Keller Williams Signature Partners, LLC
(785) 577-0960
1 in this area
3 Total Sales
-
B
Buyer's Agent in 2022
Bob Assaf
Park Plaza Realty
-
D
Seller's Agent in 2013
Dee Dee Krehbiel
Reece Nichols South Central Kansas
(316) 880-1358
3 in this area
81 Total Sales
-
R
Seller Co-Listing Agent in 2013
Roy Trudo
Select Homes
Map
Source: South Central Kansas MLS
MLS Number: 350452
APN: 223-05-0-12-07-013.00

