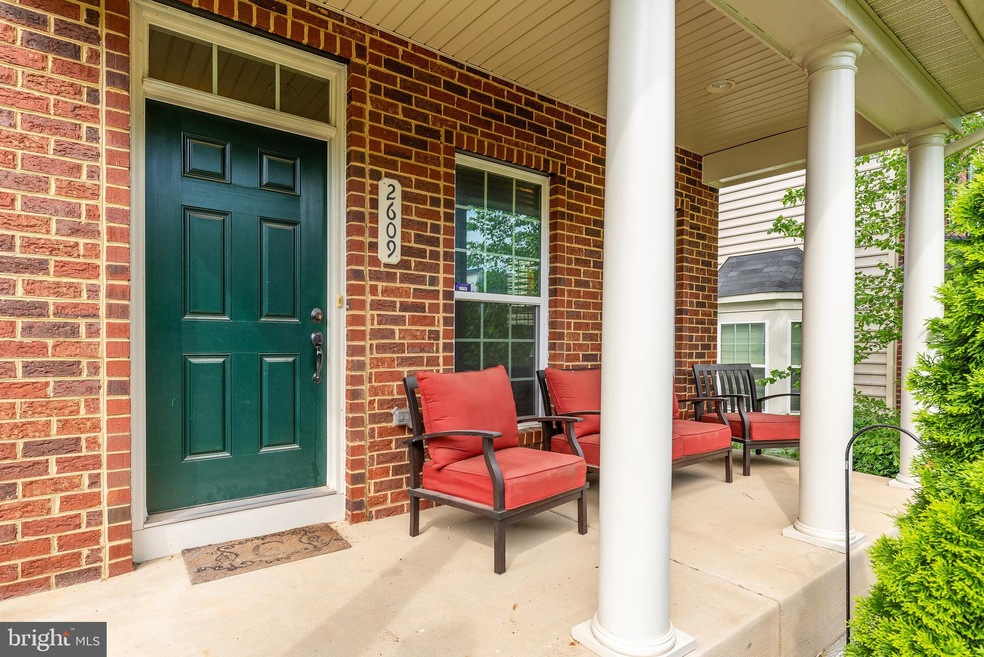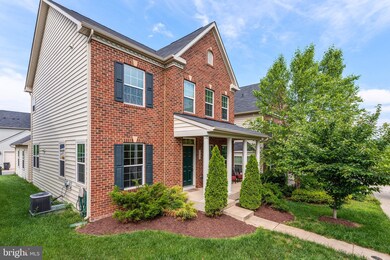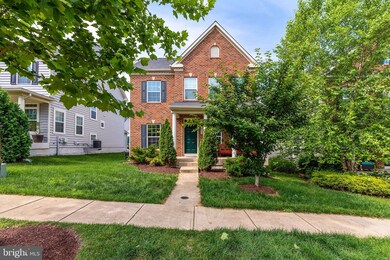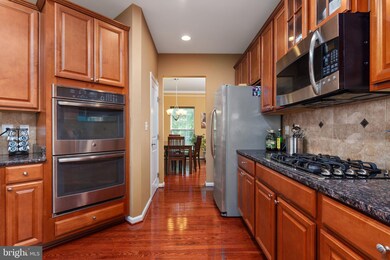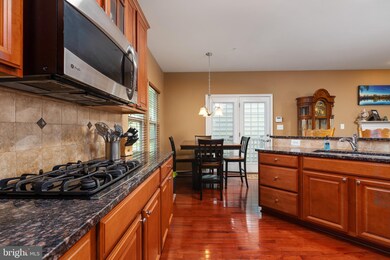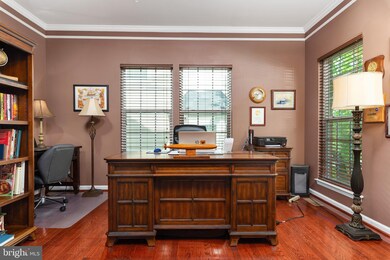
2609 Saint Marys View Rd Accokeek, MD 20607
Estimated Value: $489,000 - $541,000
Highlights
- Fitness Center
- Colonial Architecture
- Traditional Floor Plan
- Gourmet Kitchen
- Clubhouse
- Wood Flooring
About This Home
As of August 2019Move in Ready brick front two story w/detached garage located in the back of the home. Gleaming hardwood floors and branch new carpet throughout the home. Upper level offers 3 large bedrooms, 2 baths, owner's suite has tray ceiling, soaking tub, separate shower, double vanity, and walk in closet. Conveniently located large laundry room. Main level welcomes you with this lovely foyer, formal dining room, den/office, gourmet kitchen, family room w/ gas fireplace. Lower level has a large rec room area, wet bar w/plenty of cabinets w/mullion glass doors, and a full bath!! This home just has too much to list!
Last Agent to Sell the Property
RE/MAX Executive License #593002 Listed on: 05/31/2019
Home Details
Home Type
- Single Family
Est. Annual Taxes
- $5,300
Year Built
- Built in 2013
Lot Details
- 4,085 Sq Ft Lot
- Property is in very good condition
- Property is zoned RL
HOA Fees
- $100 Monthly HOA Fees
Parking
- 2 Car Detached Garage
- Rear-Facing Garage
- Garage Door Opener
- Off-Site Parking
Home Design
- Colonial Architecture
- Architectural Shingle Roof
- Vinyl Siding
- Brick Front
Interior Spaces
- 1,976 Sq Ft Home
- Property has 3 Levels
- Traditional Floor Plan
- Bar
- Ceiling Fan
- 1 Fireplace
- Entrance Foyer
- Great Room
- Family Room Off Kitchen
- Dining Room
- Den
- Utility Room
- Laundry Room
Kitchen
- Gourmet Kitchen
- Built-In Double Oven
- Cooktop
- Built-In Microwave
- Ice Maker
- Dishwasher
- Disposal
Flooring
- Wood
- Partially Carpeted
- Ceramic Tile
- Vinyl
Bedrooms and Bathrooms
- 3 Bedrooms
- En-Suite Primary Bedroom
- Soaking Tub
Finished Basement
- Heated Basement
- Interior Basement Entry
- Sump Pump
Accessible Home Design
- Level Entry For Accessibility
Schools
- Accokeek Academy Elementary And Middle School
- Gwynn Park High School
Utilities
- Forced Air Heating and Cooling System
- Water Heater
- Cable TV Available
Listing and Financial Details
- Tax Lot 12
- Assessor Parcel Number 17053825825
Community Details
Overview
- The Preserve At Piscataway H HOA
- The Preserve At Piscataway Subdivision
Amenities
- Clubhouse
Recreation
- Tennis Courts
- Community Basketball Court
- Community Playground
- Fitness Center
- Community Pool
- Community Spa
- Putting Green
- Jogging Path
- Bike Trail
Ownership History
Purchase Details
Home Financials for this Owner
Home Financials are based on the most recent Mortgage that was taken out on this home.Purchase Details
Home Financials for this Owner
Home Financials are based on the most recent Mortgage that was taken out on this home.Purchase Details
Purchase Details
Purchase Details
Similar Homes in the area
Home Values in the Area
Average Home Value in this Area
Purchase History
| Date | Buyer | Sale Price | Title Company |
|---|---|---|---|
| Ashton Amos | $360,000 | Prime Title Group Llc | |
| Campo Charles W | $351,165 | None Available | |
| Nvr Inc | $58,000 | None Available | |
| Nvr Ms Cavalier Preserve Llc | $4,000,000 | -- | |
| Nvr Ms Cavalier Preserve Llc | $4,000,000 | -- |
Mortgage History
| Date | Status | Borrower | Loan Amount |
|---|---|---|---|
| Open | Ashton Amos | $368,640 | |
| Previous Owner | Campo Charles W | $362,753 |
Property History
| Date | Event | Price | Change | Sq Ft Price |
|---|---|---|---|---|
| 08/30/2019 08/30/19 | Sold | $360,000 | -2.7% | $182 / Sq Ft |
| 07/26/2019 07/26/19 | Pending | -- | -- | -- |
| 07/09/2019 07/09/19 | Price Changed | $370,000 | -7.5% | $187 / Sq Ft |
| 05/31/2019 05/31/19 | For Sale | $399,900 | -- | $202 / Sq Ft |
Tax History Compared to Growth
Tax History
| Year | Tax Paid | Tax Assessment Tax Assessment Total Assessment is a certain percentage of the fair market value that is determined by local assessors to be the total taxable value of land and additions on the property. | Land | Improvement |
|---|---|---|---|---|
| 2024 | $6,184 | $387,900 | $125,000 | $262,900 |
| 2023 | $6,019 | $376,900 | $0 | $0 |
| 2022 | $5,856 | $365,900 | $0 | $0 |
| 2021 | $5,693 | $354,900 | $100,000 | $254,900 |
| 2020 | $11,123 | $346,100 | $0 | $0 |
| 2019 | $4,830 | $337,300 | $0 | $0 |
| 2018 | $5,300 | $328,500 | $100,000 | $228,500 |
| 2017 | $5,300 | $328,500 | $0 | $0 |
| 2016 | -- | $328,500 | $0 | $0 |
| 2015 | $268 | $376,300 | $0 | $0 |
| 2014 | $268 | $376,300 | $0 | $0 |
Agents Affiliated with this Home
-
Barb Atkinson

Seller's Agent in 2019
Barb Atkinson
RE/MAX
(410) 370-5342
69 Total Sales
-
James Jenkins

Buyer's Agent in 2019
James Jenkins
EXP Realty, LLC
(301) 485-6291
2 in this area
66 Total Sales
Map
Source: Bright MLS
MLS Number: MDPG528846
APN: 05-3825825
- 2808 Saint Marys View Rd
- 2509 Brandy Ln
- 14013 Wheel Wright Place
- 14421 Lusby Ridge Rd
- 2505 Lazy Acres Rd
- 3204 Saint Marys View Rd
- 2002 Medinah Ridge Rd
- 14005 Livingston Rd
- 13005 Piscataway Rd
- 13209 Chalfont Ave
- 13602 Taylor Cir
- 13103 Chalfont Ave
- 13029 Clarion Rd
- 1605 Saint James Rd
- 14311 Livingston Rd
- 1902 Ararat Ct
- 14108 Lunnet Ct
- 3401 Kidder Rd
- 14103 Herbin House Rd
- 12508 Parker Ln
- 2609 Saint Marys View Rd
- 2605 Saint Marys View Rd
- 2613 Saint Marys View Rd
- 2617 Saint Marys View Rd
- 2601 Saint Marys View Rd
- 13710 Port Commerce Ct
- 2610 Saint Marys View Rd
- 13712 Port Commerce Ct
- 2621 Saint Marys View Rd
- 13708 Port Commerce Ct
- 2608 Saint Marys View Rd
- 2614 St Mary's View Rd
- 13714 Port Commerce Ct
- 2517 Baileys Pond Rd
- 2612 Saint Marys View Rd
- 2604 Saint Marys View Rd
- 2515 Baileys Pond Rd
- 2614 Saint Marys View Rd
- 2606 Saint Marys View Rd
- 2600 St Mary's View Rd
