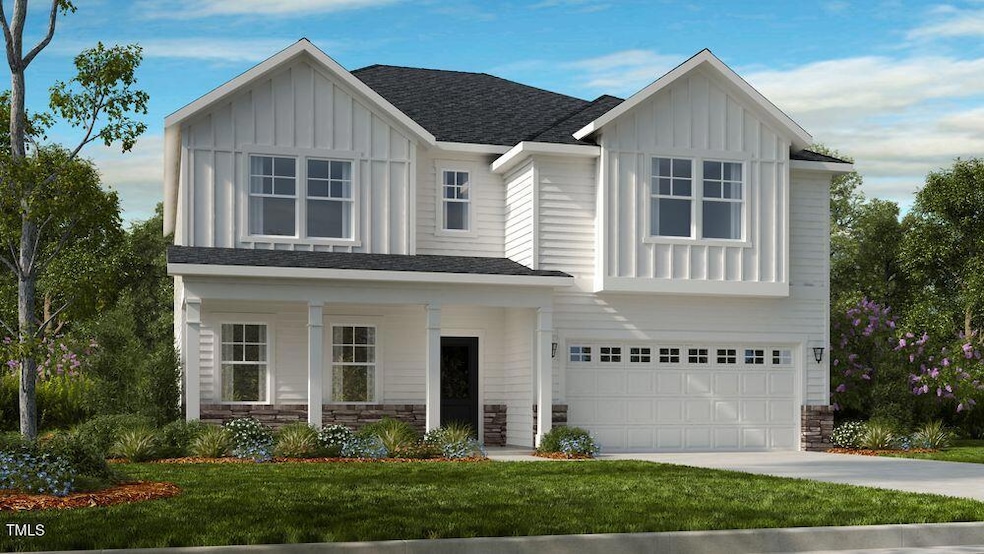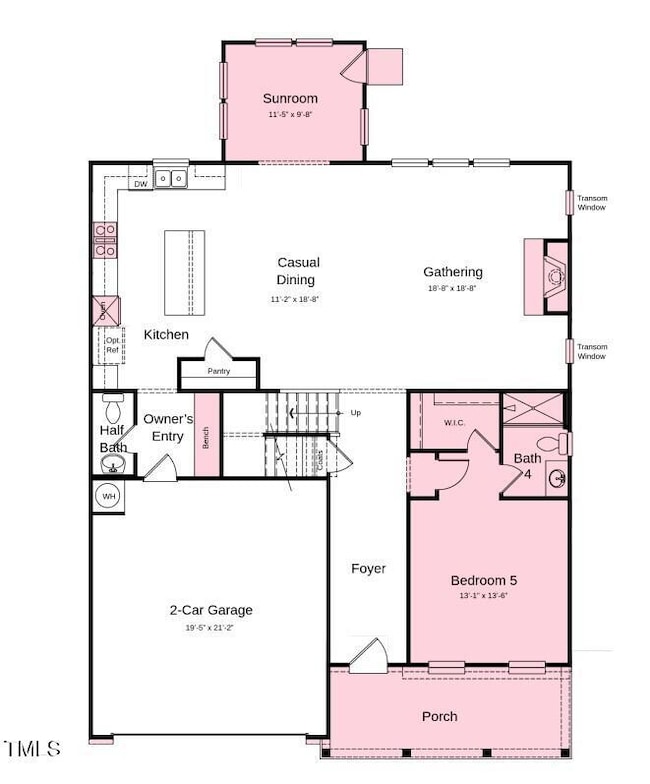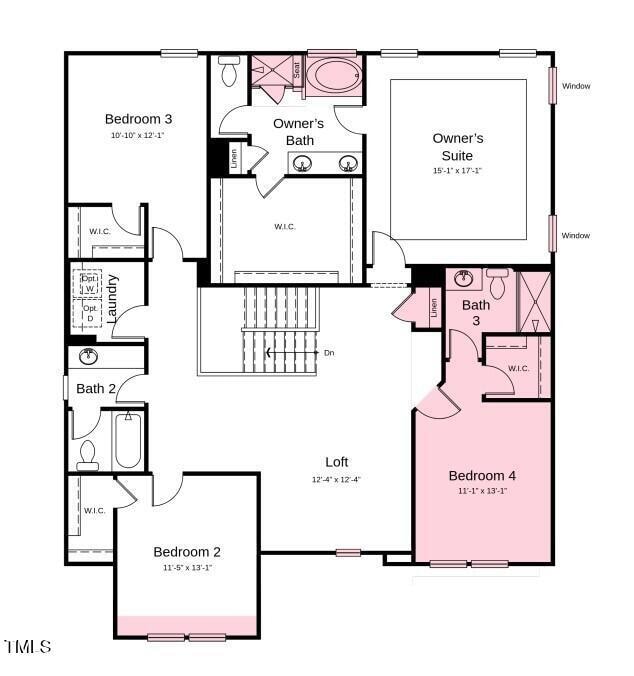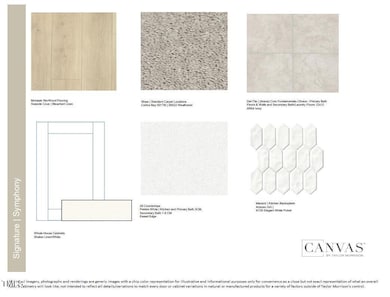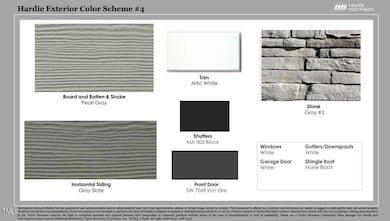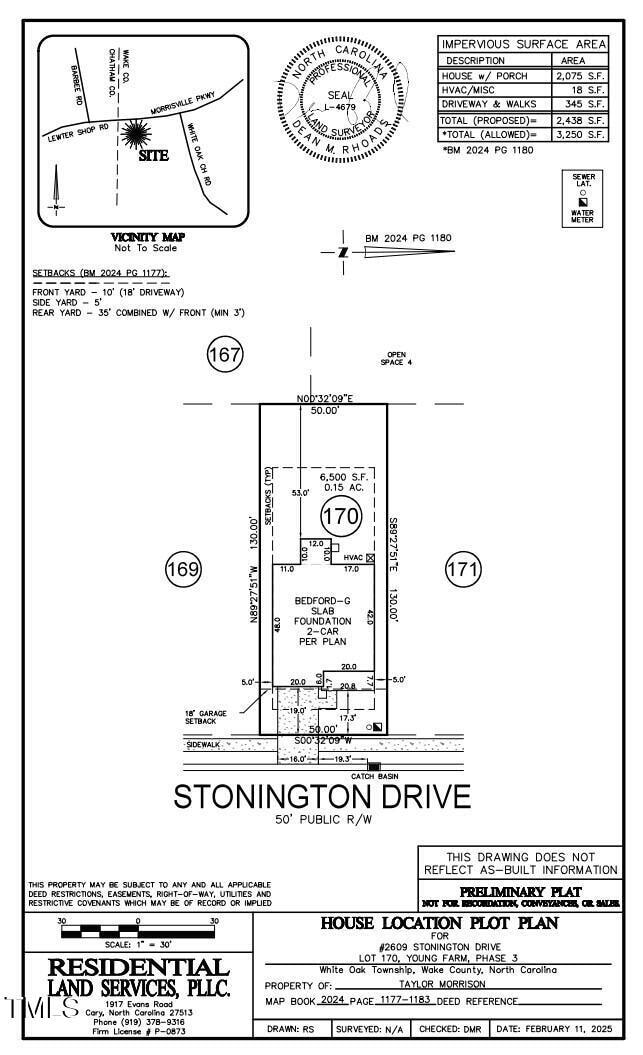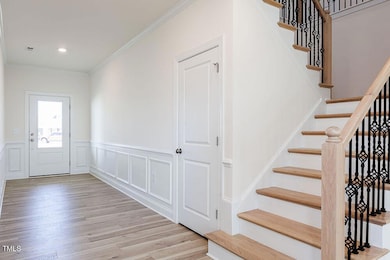
2609 Stonington Dr Apex, NC 27523
Green Level NeighborhoodEstimated payment $6,884/month
Highlights
- Remodeled in 2026
- Craftsman Architecture
- Main Floor Bedroom
- White Oak Elementary School Rated A
- Clubhouse
- Loft
About This Home
New Construction - February Completion! Built by America's Most Trusted Homebuilder. Welcome to the Bedford at 2609 Stonington Drive in Young Farm! This flexible, functional home makes the most of every square foot with smart design and inviting spaces throughout. Step through the foyer, past the guest suite, and into the heart of the home—an open-concept kitchen, casual dining area, and great room that's perfect for everything from relaxed mornings to lively get-togethers. A built-in bench near the garage entry adds extra storage and convenience. Upstairs, three secondary bedrooms each feature walk-in closets, while a central loft and laundry room provide space to relax and recharge. The spacious primary suite offers a spa-like bath with a dual-sink vanity, soaking tub, separate shower, and oversized walk-in closet. Located in a peaceful suburban community, you'll enjoy easy access to shopping, dining, and major transportation routes for a smooth daily commute. Additional highlights include: a primary bathroom with a separate walk-in shower and a soaking tub, a tray ceiling in the primary suite, additional windows in the primary suite, sunroom, main floor guest suite with an attached bathroom, gourmet kitchen, fireplace in the great room, additional windows in the great room and a bench at the garage entry. Photos are for representative purposes only. MLS#10087241
Home Details
Home Type
- Single Family
Year Built
- Remodeled in 2026
Lot Details
- 6,500 Sq Ft Lot
- East Facing Home
- Interior Lot
HOA Fees
- $150 Monthly HOA Fees
Parking
- 2 Car Attached Garage
- Front Facing Garage
- Garage Door Opener
- Private Driveway
- 2 Open Parking Spaces
Home Design
- Home is estimated to be completed on 2/28/26
- Craftsman Architecture
- Transitional Architecture
- Brick or Stone Mason
- Slab Foundation
- Architectural Shingle Roof
- Board and Batten Siding
- Stone
Interior Spaces
- 3,213 Sq Ft Home
- 2-Story Property
- Tray Ceiling
- Gas Fireplace
- Window Screens
- Family Room with Fireplace
- Great Room
- Breakfast Room
- Loft
- Sun or Florida Room
- Pull Down Stairs to Attic
- Carbon Monoxide Detectors
Kitchen
- Double Convection Oven
- Range Hood
- Microwave
- Dishwasher
- Kitchen Island
- Quartz Countertops
Flooring
- Carpet
- Laminate
- Tile
- Luxury Vinyl Tile
Bedrooms and Bathrooms
- 5 Bedrooms
- Main Floor Bedroom
- Walk-In Closet
Laundry
- Laundry Room
- Laundry on upper level
Outdoor Features
- Rain Gutters
- Front Porch
Schools
- White Oak Elementary School
- Mills Park Middle School
- Green Level High School
Utilities
- Forced Air Zoned Heating and Cooling System
- Heating System Uses Natural Gas
- Underground Utilities
- Gas Water Heater
Listing and Financial Details
- Home warranty included in the sale of the property
- Assessor Parcel Number NALOT170
Community Details
Overview
- Association fees include storm water maintenance
- Elite Management Association, Phone Number (919) 847-3003
- Built by Taylor Morrison
- Young Farm Subdivision, Bedford Floorplan
Amenities
- Clubhouse
Recreation
- Tennis Courts
- Community Playground
- Community Pool
- Dog Park
Map
Home Values in the Area
Average Home Value in this Area
Property History
| Date | Event | Price | Change | Sq Ft Price |
|---|---|---|---|---|
| 07/31/2025 07/31/25 | Price Changed | $1,039,999 | -2.8% | $324 / Sq Ft |
| 07/20/2025 07/20/25 | For Sale | $1,069,999 | -- | $333 / Sq Ft |
Similar Homes in the area
Source: Doorify MLS
MLS Number: 10087241
- 2605 Stonington Dr
- 2625 Stonington Dr
- 2128 Vandiver Way
- 1729 Clydner Dr
- 1201 Michelle Mist Way
- 2009 Clydner Dr
- 2021 Clydner Dr
- 1116 Ciandra Barn Way
- 3053 Roy Ct
- 804 Heathered Farm Way
- 2000 Clydner Dr
- Newport Plan at Young Farm
- Ashford Plan at Young Farm
- Bedford Plan at Young Farm
- Wayland Plan at Young Farm
- Montclair Plan at Young Farm
- Sheridan Plan at Young Farm
- Berkley Plan at Young Farm
- 1705 Clydner Dr
- 124 Ferrell Rd W
- 601 Lauren Ann Dr
- 105 Carolina Sky Place
- 804 Greystone Crest Way
- 1148 Holland Bend Dr
- 528 Fumagalli Dr
- 115 Ballyliffen Ln
- 2413 Fillmore Hall Ln
- 623 Waterford Lake Dr Unit 623
- 651 Mirkwood Ave
- 659 Mirkwood Ave
- 3027 Remington Oaks Cir
- 3010 Remington Oaks Cir
- 238 Alamosa Place
- 234 Alamosa Place
- 224 Broadgait Brae Rd
- 2401 Emily Brook Way
- 305 Longchamp Ln
- 2900 Kempthorne Rd
- 324 Northlands Dr
- 4545 Cary Glen Blvd
