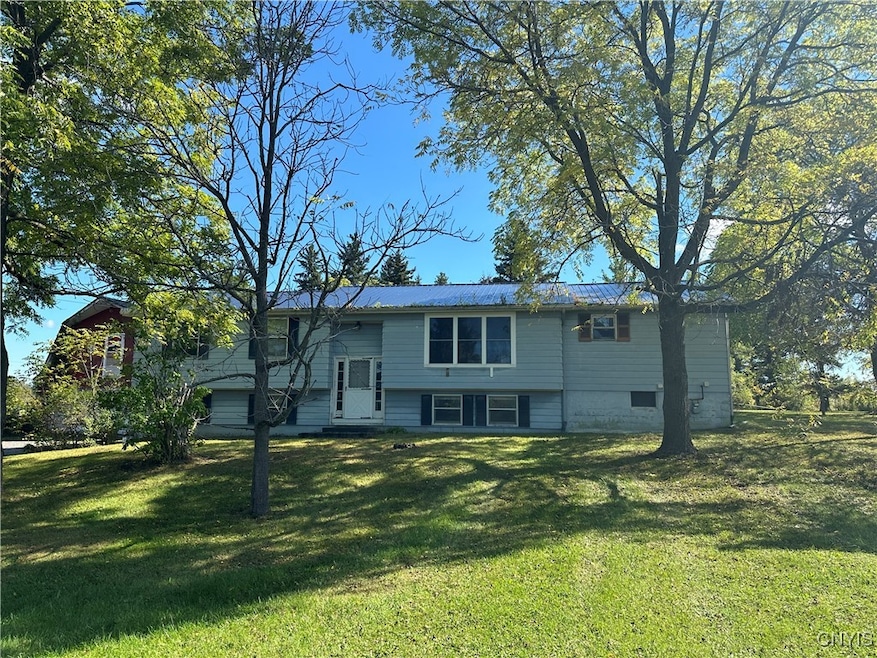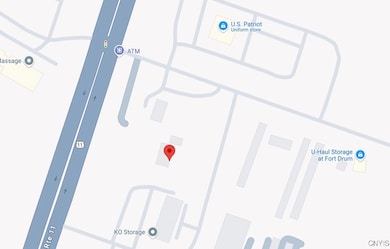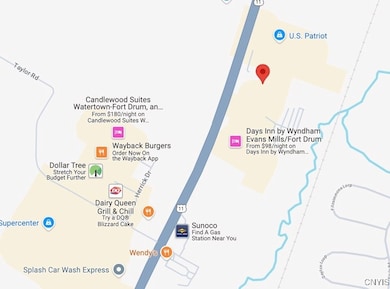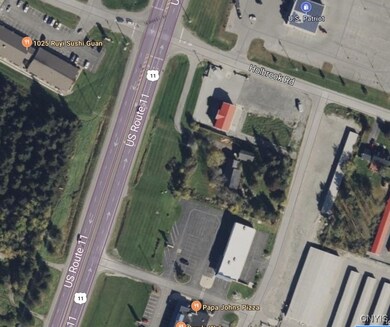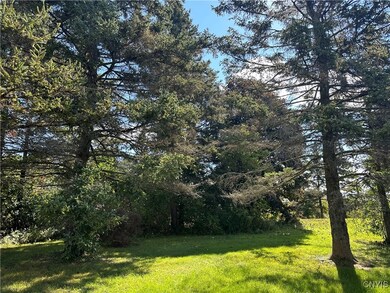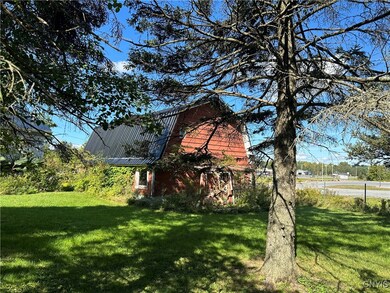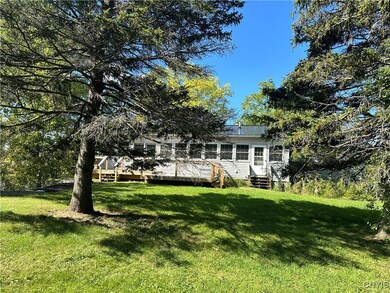26098 U S 11 Evans Mills, NY 13637
Estimated payment $1,153/month
Highlights
- Raised Ranch Architecture
- 2 Car Detached Garage
- Baseboard Heating
- Indian River High School Rated A
- Eat-In Kitchen
- 1-Story Property
About This Home
Nestled in the heart of a vibrant commercial corridor, this nearly one-acre property offers a rare blend of charm, space, and opportunity. Surrounded by thriving retail and hospitality businesses, it enjoys high visibility while maintaining a sense of serenity, thanks to its mature landscaping and peaceful setting just off Route 11. Whether you envision creating a home, a long-term rental, or a short-term rental, this property serves as a versatile canvas for a variety of possibilities. The existing home has experienced some water damage and will require attention; however, its footprint and structure may offer a foundation for a creative reimagining. Ideal for those with vision, this is an opportunity to establish a distinctive presence in a dynamic and growing area. The home and barn are available for walk-throughs, and we welcome prospective buyers to explore the property and imagine its future potential.
Listing Agent
Listing by Howard Hanna-Watertown License #10401388794 Listed on: 09/27/2024

Home Details
Home Type
- Single Family
Est. Annual Taxes
- $2,748
Year Built
- Built in 1976
Lot Details
- 0.92 Acre Lot
- Lot Dimensions are 160x250
Parking
- 2 Car Detached Garage
- Driveway
Home Design
- Raised Ranch Architecture
- Block Foundation
- Vinyl Siding
Interior Spaces
- 2,746 Sq Ft Home
- 1-Story Property
- Eat-In Kitchen
- Finished Basement
Bedrooms and Bathrooms
- 4 Bedrooms | 1 Main Level Bedroom
- 3 Full Bathrooms
Utilities
- Baseboard Heating
- Electric Water Heater
Listing and Financial Details
- Tax Lot 19
- Assessor Parcel Number 224089-065-017-0001-019-000
Map
Home Values in the Area
Average Home Value in this Area
Tax History
| Year | Tax Paid | Tax Assessment Tax Assessment Total Assessment is a certain percentage of the fair market value that is determined by local assessors to be the total taxable value of land and additions on the property. | Land | Improvement |
|---|---|---|---|---|
| 2024 | $2,787 | $240,900 | $35,400 | $205,500 |
| 2023 | $2,854 | $240,900 | $35,400 | $205,500 |
| 2022 | $3,436 | $240,900 | $35,400 | $205,500 |
| 2021 | $3,467 | $235,900 | $35,400 | $200,500 |
| 2020 | $2,938 | $235,900 | $35,400 | $200,500 |
| 2019 | $3,010 | $235,900 | $35,400 | $200,500 |
| 2018 | $3,010 | $235,900 | $35,400 | $200,500 |
| 2017 | $2,988 | $235,900 | $35,400 | $200,500 |
| 2016 | $2,948 | $235,900 | $35,400 | $200,500 |
| 2015 | -- | $235,900 | $35,400 | $200,500 |
| 2014 | -- | $294,300 | $130,700 | $163,600 |
Property History
| Date | Event | Price | List to Sale | Price per Sq Ft |
|---|---|---|---|---|
| 11/12/2025 11/12/25 | Price Changed | $175,000 | -12.1% | $64 / Sq Ft |
| 08/26/2025 08/26/25 | Price Changed | $199,000 | -24.0% | $72 / Sq Ft |
| 06/24/2025 06/24/25 | Price Changed | $262,000 | -27.2% | $95 / Sq Ft |
| 09/27/2024 09/27/24 | For Sale | $359,900 | -- | $131 / Sq Ft |
Purchase History
| Date | Type | Sale Price | Title Company |
|---|---|---|---|
| Deed | $102,000 | -- |
Source: Jefferson-Lewis Board of REALTORS®
MLS Number: S1568125
APN: 224089-065-017-0001-019-000
- 22877 New York 342
- 25049 B New York 342
- 00 New York 342
- 0 Plank Rd Unit S1608616
- 0 Plank Rd Unit S1645059
- 27607 US Route 11
- 24972 Plank Rd
- 0 S Nellis Rd Unit S1598891
- 23874 Gracey Rd
- 27907 US Route 11 Unit 11
- 0 Route 11
- 25988 Hinds Rd
- 24401 Cheever Rd
- 26996 Victory Ln
- 26940 Victory Ln
- 28483 County Route 32
- 26900 Lafave Rd
- 27634 County Route 342
- 25049 New York 342
- 0 Hinds Rd - Lot #1 - Red
- 25382 Virginia Smith Dr
- 26686 Boyer Cir
- 26095 Kestrel Dr
- 28484 Robin Ln
- 22500 Colonial Manor Rd
- 110 E Division St
- 843 Davidson St Unit 2F
- 393 N Colorado Ave
- 229 Francis St
- 618 Addison St
- 254 APT #5 E Main St
- 256 Michigan Ave
- 1204 Superior St
- 504 Mundy St
- 227 Michigan Ave
- 537 Mill St Unit 537 Mill St
- 313 High St
- 31847 County Route 143
- 307 W Lynde St
- 616 Bronson Apt 1 St
