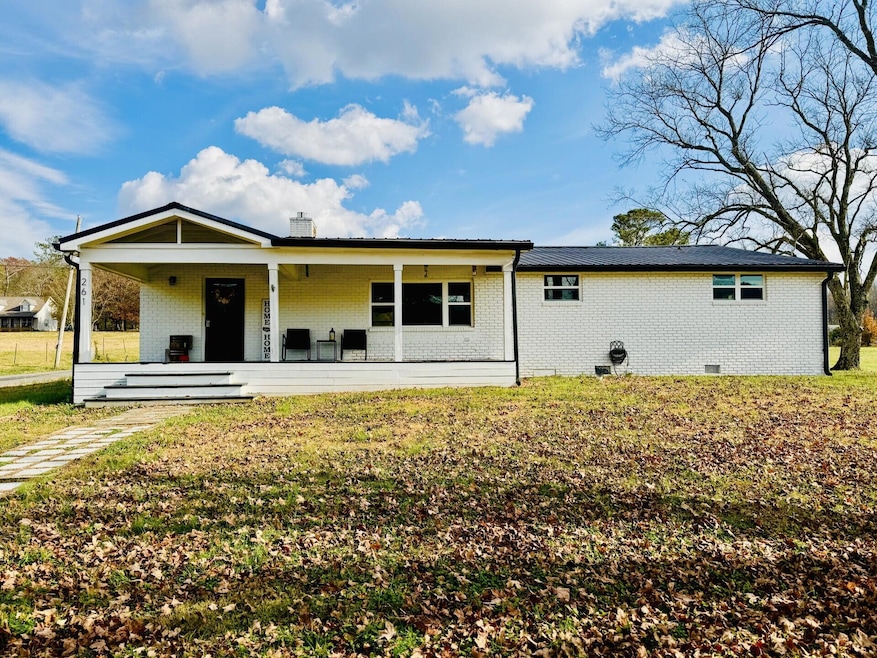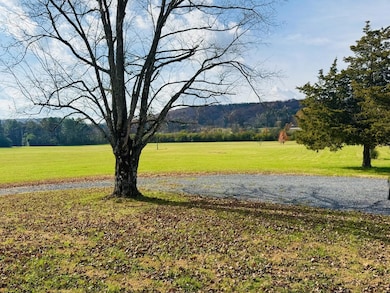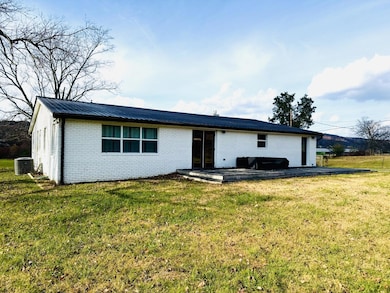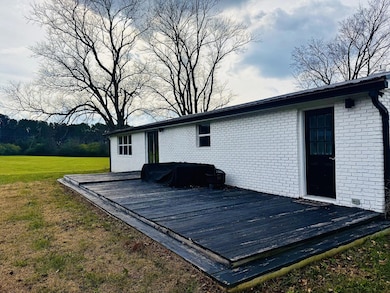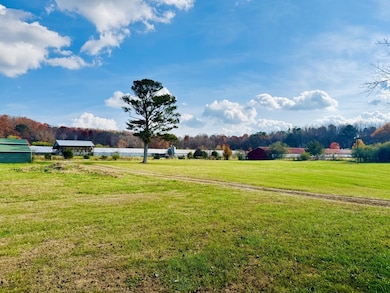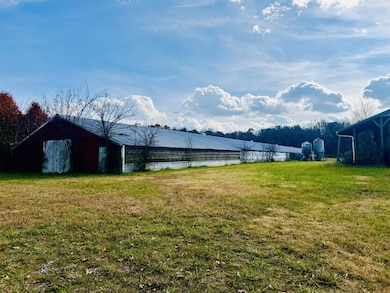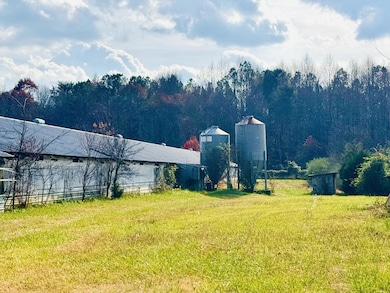261 Arrowhead Ln SE Cleveland, TN 37311
Estimated payment $4,472/month
Highlights
- Barn
- Pasture Views
- Vaulted Ceiling
- Home fronts a pond
- Farm
- Ranch Style House
About This Home
Experience the perfect blend of modern comfort and natural beauty in this fully remodeled, single-level, open-concept 3-bedroom, 3-bath home set on an expansive 19.4 acres. Offering approximately 2,600 sq ft of refined living space, this residence has been thoughtfully updated throughout with quality finishes and a welcoming flow ideal for both everyday living and entertaining. Designed for convenience and flexibility, the property features two master bedrooms, each offering its own private retreat with upgraded finishes. The open layout is filled with natural light, and large windows frame sweeping views of the surrounding land, creating a serene and private atmosphere throughout the home. Currently operating as a successful short-term rental, the property is generating income through Airbnb, providing an excellent opportunity for those seeking either a private residence, an income-producing investment, or both. Whether you're looking for room to expand, space for hobbies, or simply the peace of country living, this rare acreage provides endless possibilities. Enjoy turnkey convenience with extensive interior upgrades and generous outdoor space that invites you to imagine your future vision. A unique opportunity to own a beautifully renovated, open-concept, single-level home with extraordinary land and exceptional privacy—ready for its next chapter.
Home Details
Home Type
- Single Family
Est. Annual Taxes
- $1,176
Year Built
- Built in 1940 | Remodeled
Lot Details
- 19.4 Acre Lot
- Lot Dimensions are 1319x653x1189x698
- Home fronts a pond
- Property fronts a county road
- Poultry Coop
- Level Lot
- Cleared Lot
Parking
- Gravel Driveway
Home Design
- Ranch Style House
- Brick Exterior Construction
- Permanent Foundation
- Metal Roof
Interior Spaces
- 2,600 Sq Ft Home
- Vaulted Ceiling
- Recessed Lighting
- Great Room
- Living Room with Fireplace
- Sitting Room
- Luxury Vinyl Tile Flooring
- Pasture Views
- Storage In Attic
Kitchen
- Convection Oven
- Electric Oven
- Free-Standing Electric Oven
- Electric Range
- Dishwasher
- Stainless Steel Appliances
- Granite Countertops
- Disposal
Bedrooms and Bathrooms
- 3 Bedrooms
- En-Suite Bathroom
- Dual Closets
- 3 Full Bathrooms
- Double Vanity
Laundry
- Laundry Room
- Laundry on main level
- Electric Dryer Hookup
Home Security
- Carbon Monoxide Detectors
- Fire and Smoke Detector
Schools
- Black Fox Elementary School
- Lake Forest Middle School
- Bradley Central High School
Farming
- Barn
- Farm
- Pasture
Utilities
- Central Heating and Cooling System
- Vented Exhaust Fan
- Propane
- Gas Available
- Well
- Tankless Water Heater
- Water Purifier
- Water Softener
- Septic Tank
- Cable TV Available
Additional Features
- Shed
- Livestock Equipment
Community Details
- No Home Owners Association
- Pond in Community
Listing and Financial Details
- Assessor Parcel Number 097 008.00
Map
Home Values in the Area
Average Home Value in this Area
Tax History
| Year | Tax Paid | Tax Assessment Tax Assessment Total Assessment is a certain percentage of the fair market value that is determined by local assessors to be the total taxable value of land and additions on the property. | Land | Improvement |
|---|---|---|---|---|
| 2024 | $1,176 | $65,600 | $15,425 | $50,175 |
| 2023 | $1,176 | $65,600 | $15,425 | $50,175 |
| 2022 | $1,176 | $65,600 | $15,425 | $50,175 |
| 2021 | $836 | $46,600 | $0 | $0 |
| 2020 | $955 | $44,650 | $0 | $0 |
| 2019 | $955 | $42,975 | $0 | $0 |
| 2018 | $898 | $0 | $0 | $0 |
| 2017 | $976 | $0 | $0 | $0 |
| 2016 | $976 | $0 | $0 | $0 |
| 2015 | $943 | $0 | $0 | $0 |
| 2014 | $806 | $0 | $0 | $0 |
Property History
| Date | Event | Price | List to Sale | Price per Sq Ft | Prior Sale |
|---|---|---|---|---|---|
| 11/21/2025 11/21/25 | For Sale | $829,900 | +268.8% | $319 / Sq Ft | |
| 03/26/2018 03/26/18 | Sold | $225,000 | -10.0% | $216 / Sq Ft | View Prior Sale |
| 01/28/2018 01/28/18 | Pending | -- | -- | -- | |
| 05/30/2017 05/30/17 | For Sale | $250,000 | -- | $239 / Sq Ft |
Purchase History
| Date | Type | Sale Price | Title Company |
|---|---|---|---|
| Warranty Deed | $225,000 | Title Insurance Company | |
| Deed | $175,001 | -- | |
| Deed | $269,500 | -- | |
| Deed | $7,254 | -- |
Mortgage History
| Date | Status | Loan Amount | Loan Type |
|---|---|---|---|
| Previous Owner | $273,842 | No Value Available |
Source: Greater Chattanooga REALTORS®
MLS Number: 1524319
APN: 097-008.00
- 199 Helms Ln SE
- 2 Hungry Hollow Rd SE
- 1 Hungry Hollow Rd SE
- Lot 1 Hungry Hollow Rd SE
- 6426 Blue Springs Rd
- 6660 Dalton Pike SE
- 6460 Dalton Pike SE
- 3857 Lead Mine Valley Rd SW
- 163 Autumn Wind Dr SW
- 1927 Cypress Ln
- 2550 Lead Mine Valley Rd SW
- 3467 Tunnel Hill Rd SW
- 4710 Wesleyan Rd SW
- 3916 Tunnel Hill Rd SW
- 12730 Weatherly Switch Rd
- 187 Grayson Way SE
- 3366 Tunnel Hill Rd
- 1034 Red Hill Valley Rd SE
- 1921 Cypress Ln
- 479 Old Federal Rd SE
- 257 SE Bell St
- 5013 Eastview Terrace Unit B
- 349 Blackfox Rd SW
- 3398 Prairie Range Ln
- 4274 Scenic Dr SE
- 4283 Scenic Dr SE
- 682 Crab Apple Ln SE
- 2631 Rogers Dr SE
- 2500 Pointe South SE
- 10060 Central Dr Unit B
- 1250 London Woods Way
- 1921 Cypress Ln
- 1886 Young Rd SE
- 1916 Young Rd SE
- 2350 Blackburn Rd SE
- 2005 Westland Dr SW
- 4327 Cronan Dr Unit B
- 4327 Cronan Dr Unit A
