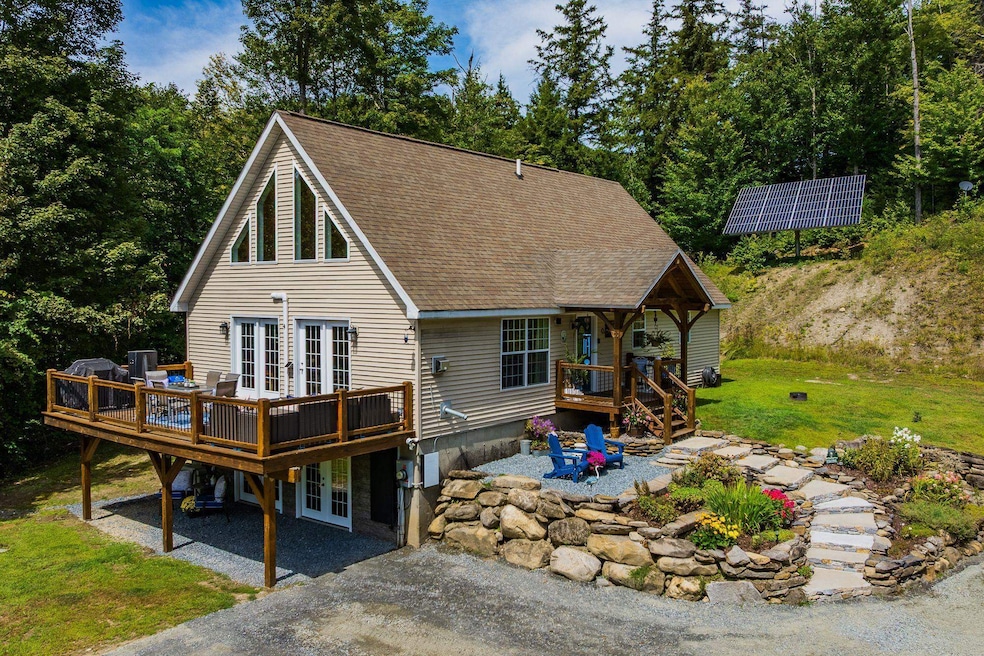261 Beaver Meadow Rd West Fairlee, VT 05083
Estimated payment $3,039/month
Highlights
- Hot Property
- 13.4 Acre Lot
- Stream or River on Lot
- Waterfront
- Cape Cod Architecture
- Wooded Lot
About This Home
Welcome to 261 Beaver Meadow Road, a 2007-built home offering privacy, recreation, and energy efficiency on 13.4 acres in the Rivendell School District. Set on a quiet dirt road, the property features a post-and-beam front porch, large deck, perennial gardens, a babbling brook, and a sledding hill for winter fun. Enjoy direct access to VASA and VAST trails, Lake Fairlee just 4 miles away, I-91 within 10 minutes, and Hanover, NH only 25 minutes.
Inside, the main floor features an open-concept living and dining area with cathedral ceilings, a spacious kitchen with updated appliances and ample storage, and a comfortable primary suite for easy one-level living. Upstairs offers a second bedroom, full bath, and a loft perfect for a home office or flex space. The walk-out lower level extends living space with a large family/game room, 3⁄4 bath, and additional bedroom. Multiple heating and cooling options include mini-splits, a pellet stove, and baseboard heat. Solar Tracker with Tesla Powerwall keeps costs low, and EC Fiber internet ensures reliable connectivity. Open House 8/23/25 10 am-12 pm.
Listing Agent
Coldwell Banker LIFESTYLES - Hanover Brokerage Phone: 802-299-7157 License #066127 Listed on: 08/21/2025

Co-Listing Agent
Coldwell Banker LIFESTYLES - Hanover Brokerage Phone: 802-299-7157 License #082.0135385
Open House Schedule
-
Saturday, August 23, 202510:00 am to 12:00 pm8/23/2025 10:00:00 AM +00:008/23/2025 12:00:00 PM +00:00Add to Calendar
Home Details
Home Type
- Single Family
Est. Annual Taxes
- $7,120
Year Built
- Built in 2007
Lot Details
- 13.4 Acre Lot
- Waterfront
- Level Lot
- Wooded Lot
Parking
- Gravel Driveway
Home Design
- Cape Cod Architecture
- Concrete Foundation
- Vinyl Siding
Interior Spaces
- Property has 1 Level
- Family Room
- Living Room
- Combination Kitchen and Dining Room
- Loft
- Walk-Out Basement
Kitchen
- Microwave
- Dishwasher
Bedrooms and Bathrooms
- 3 Bedrooms
- En-Suite Primary Bedroom
Laundry
- Dryer
- Washer
Outdoor Features
- Stream or River on Lot
Utilities
- Mini Split Air Conditioners
- Mini Split Heat Pump
- Baseboard Heating
- Drilled Well
Map
Home Values in the Area
Average Home Value in this Area
Tax History
| Year | Tax Paid | Tax Assessment Tax Assessment Total Assessment is a certain percentage of the fair market value that is determined by local assessors to be the total taxable value of land and additions on the property. | Land | Improvement |
|---|---|---|---|---|
| 2024 | $3,825 | $228,200 | $56,300 | $171,900 |
| 2023 | $3,825 | $228,200 | $56,300 | $171,900 |
| 2022 | $6,003 | $228,200 | $56,300 | $171,900 |
| 2021 | $5,593 | $228,200 | $56,300 | $171,900 |
| 2020 | $6,381 | $228,200 | $56,300 | $171,900 |
| 2019 | $6,135 | $228,200 | $56,300 | $171,900 |
| 2018 | $6,161 | $228,200 | $56,300 | $171,900 |
| 2017 | $5,643 | $228,200 | $56,300 | $171,900 |
| 2016 | $6,417 | $228,200 | $56,300 | $171,900 |
Property History
| Date | Event | Price | Change | Sq Ft Price |
|---|---|---|---|---|
| 08/21/2025 08/21/25 | For Sale | $449,000 | -- | $149 / Sq Ft |
Purchase History
| Date | Type | Sale Price | Title Company |
|---|---|---|---|
| Divorce Dissolution Of Marriage Transfer | -- | -- | |
| Divorce Dissolution Of Marriage Transfer | -- | -- | |
| Divorce Dissolution Of Marriage Transfer | -- | -- |
Source: PrimeMLS
MLS Number: 5057625
APN: 714-227-10285
- 3286 Vt Route 113
- 3286 Vermont 113
- 154 Manley Hill Rd
- 0 Middlebrook Rd
- 1605 Kingdom Rd
- 1751 Kingdom Rd
- 160 Parshley Rd
- 3295 Vermont 113
- 60 Heatherfield Rd
- Lot 10-73 Ayers Rd
- 644 W Fairlee Rd
- 1217 Turkey Hill Rd
- 7780 Route 113
- 706 Dearborn Hill Rd
- 86 Dearborn Hill Rd
- 2402 Chelsea Rd
- 567 Sawnee Bean Rd
- 1854 Sawnee Bean Rd
- 0 Rowell Rd
- 212 Chelsea Rd
- 169 N Pleasant St Unit 2
- 314 Orford Rd
- 44 Armington Loop
- 71 Dairy Hill Rd
- 220 Moses Ln
- 39 Wellsprings Ln
- 686 S Windsor St
- 251 Pleasant St Unit 5
- 2733 Dartmouth College Hwy Unit 11
- 10 Pine Dr Unit 2
- 202 Brook Hollow Unit 202 Brook Hollow
- 2 Gile Dr
- 10 Oak Hill St Unit 3
- 25 Foothill St
- 6 Timberwood Dr
- 42 Wolf Rd
- 343 Mount Support Rd
- 75 Hatley Rd
- 990 S Barre Rd
- 529 Cutler Corner Rd






