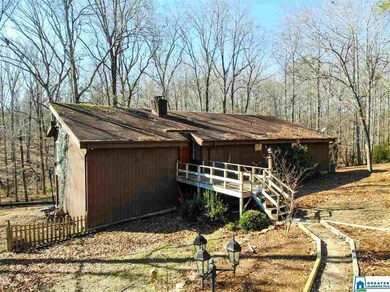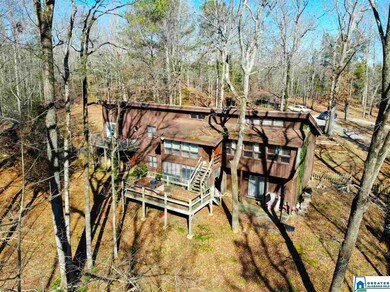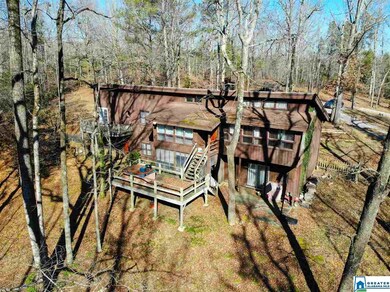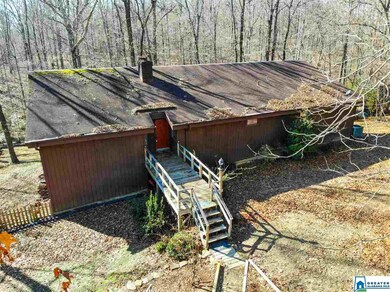
261 Bent Tree Dr Hayden, AL 35079
Estimated Value: $257,000 - $327,346
Highlights
- Second Kitchen
- Heavily Wooded Lot
- Cathedral Ceiling
- Hayden Primary School Rated 9+
- Deck
- 3-minute walk to West Blount Park & Recreation
About This Home
As of July 2020Take a look at this beautiful rustic home on 6.8 +/- wooded acres ready for you to explore and enjoy the creek that runs through the property. Conveniently located super close to Hayden schools, your mornings will be a breeze if you have school age children. This home boasts 3 bedrooms 3 full bathrooms, cathedral ceiling in the kitchen & great room. Cozy up to the fireplace on cold winter days as you gaze out the expansive windows to the woods. The kitchen features plentiful cabinets, island, tile counters & eating area. This home has 2 decks, one of them off the master through french doors & the other has a hot tub. The master also has an ensuite, its wall can easily be removed making the room much larger. Downstairs you will find a second kitchen, den, bed, full bath & laundry. Lots of space for grown children, parents, in laws or out of town guests. A good deal of potential in this one, come see it, fall in love & make it your own.
Home Details
Home Type
- Single Family
Est. Annual Taxes
- $621
Year Built
- Built in 1978
Lot Details
- 6.8 Acre Lot
- Fenced Yard
- Heavily Wooded Lot
Home Design
- Wood Siding
Interior Spaces
- 1-Story Property
- Cathedral Ceiling
- Ceiling Fan
- Wood Burning Fireplace
- Brick Fireplace
- Window Treatments
- Great Room with Fireplace
- Den
- Attic
Kitchen
- Second Kitchen
- Breakfast Bar
- Stove
- Dishwasher
- Stainless Steel Appliances
- ENERGY STAR Qualified Appliances
- Kitchen Island
- Tile Countertops
Flooring
- Carpet
- Laminate
- Tile
Bedrooms and Bathrooms
- 3 Bedrooms
- 3 Full Bathrooms
- Bathtub and Shower Combination in Primary Bathroom
Laundry
- Laundry Room
- Washer and Electric Dryer Hookup
Basement
- Basement Fills Entire Space Under The House
- Recreation or Family Area in Basement
- Laundry in Basement
- Natural lighting in basement
Parking
- 2 Carport Spaces
- Driveway
Outdoor Features
- Deck
- Porch
Utilities
- Central Heating and Cooling System
- Programmable Thermostat
- Electric Water Heater
- Septic Tank
Community Details
Listing and Financial Details
- Assessor Parcel Number 22-09-29-0-000-006.003
Ownership History
Purchase Details
Home Financials for this Owner
Home Financials are based on the most recent Mortgage that was taken out on this home.Purchase Details
Purchase Details
Home Financials for this Owner
Home Financials are based on the most recent Mortgage that was taken out on this home.Purchase Details
Home Financials for this Owner
Home Financials are based on the most recent Mortgage that was taken out on this home.Similar Homes in the area
Home Values in the Area
Average Home Value in this Area
Purchase History
| Date | Buyer | Sale Price | Title Company |
|---|---|---|---|
| Stone Angela Marie | $175,000 | None Available | |
| Cherry Partick | -- | -- | |
| Duncan Robert C | $225,000 | -- | |
| Smith Harry Gordon | -- | -- |
Mortgage History
| Date | Status | Borrower | Loan Amount |
|---|---|---|---|
| Open | Stone Angela Marie | $8,790 | |
| Open | Stone Angela Marie | $171,830 | |
| Previous Owner | Duncan Robert C | $180,000 | |
| Previous Owner | Smith Harry G | $110,500 | |
| Previous Owner | Smith Harry Gordon | $110,500 | |
| Closed | Cherry Partick | $0 |
Property History
| Date | Event | Price | Change | Sq Ft Price |
|---|---|---|---|---|
| 07/14/2020 07/14/20 | Sold | $175,000 | -2.8% | $75 / Sq Ft |
| 04/22/2020 04/22/20 | Price Changed | $180,000 | -7.7% | $77 / Sq Ft |
| 03/06/2020 03/06/20 | Price Changed | $195,000 | -7.1% | $83 / Sq Ft |
| 01/17/2020 01/17/20 | Price Changed | $210,000 | -4.5% | $90 / Sq Ft |
| 01/06/2020 01/06/20 | Price Changed | $220,000 | -2.2% | $94 / Sq Ft |
| 12/19/2019 12/19/19 | For Sale | $225,000 | -- | $96 / Sq Ft |
Tax History Compared to Growth
Tax History
| Year | Tax Paid | Tax Assessment Tax Assessment Total Assessment is a certain percentage of the fair market value that is determined by local assessors to be the total taxable value of land and additions on the property. | Land | Improvement |
|---|---|---|---|---|
| 2024 | $977 | $31,840 | $5,780 | $26,060 |
| 2023 | $977 | $30,460 | $4,620 | $25,840 |
| 2022 | $781 | $25,800 | $4,620 | $21,180 |
| 2021 | $710 | $23,620 | $5,040 | $18,580 |
| 2020 | $1,310 | $21,720 | $4,980 | $16,740 |
| 2019 | $636 | $21,360 | $4,620 | $16,740 |
| 2018 | $621 | $20,900 | $4,620 | $16,280 |
| 2017 | $552 | $18,780 | $0 | $0 |
| 2015 | $530 | $18,100 | $0 | $0 |
| 2014 | $530 | $18,100 | $0 | $0 |
| 2013 | -- | $18,100 | $0 | $0 |
Agents Affiliated with this Home
-
Kelli Brown

Seller's Agent in 2020
Kelli Brown
Sweet Homelife
(205) 743-8669
107 Total Sales
Map
Source: Greater Alabama MLS
MLS Number: 870102
APN: 22-09-29-0-000-006.003
- 22 Ridgewood Dr Unit 21, 22
- 00 Alabama 160 Unit 2.54
- 266 Main St
- 248 Myrick Rd
- 98 Grand Trace
- 1355 Railroad Dr
- 1141 Railroad Dr
- 000 Alabama 160 Unit 1.04
- 272 Deer Crossing Rd
- 84 Mountain Oaks Valley Rd
- lot 4 Lakeshore Cir Unit 4
- 2001 Rock Springs Rd
- 801 Lakeshore Cir
- 888 Rock Springs Rd
- 220 Old Hill Rd
- 0 Ashbury Dr Unit 7 21410304
- 1886 Alabama 160
- 251 Panoramic Cir
- 254 Blount Ridge Dr
- 1053 Armstrong Loop
- 261 Bent Tree Dr
- 391 Bent Tree Dr
- 151 Bent Tree Cir
- 435 Bent Tree Dr
- 95 Bent Tree Dr
- 414 Bent Tree Dr
- 605 Bent Tree Dr
- 33 Bent Tree Dr
- 3930 Alabama 160
- 0 Hickory Hill Rd Unit 21/22
- 3930 State Highway 160
- 3930 State Highway 160
- 550 Bent Tree Dr
- 222 Elm St
- 665 Bent Tree Dr
- 75 Elm St
- 00 Co Rd 5
- 00 County Rd 5
- 4080 State Highway 160
- 115 Hickory Hill Rd






