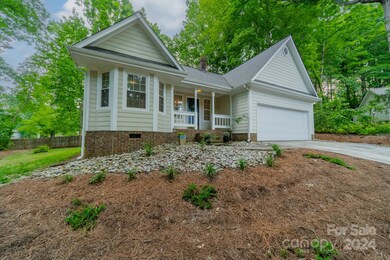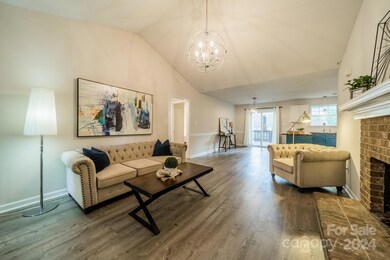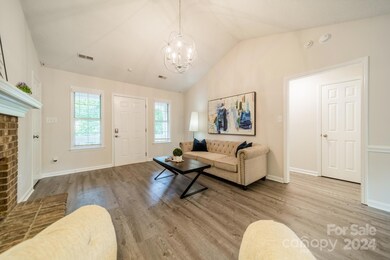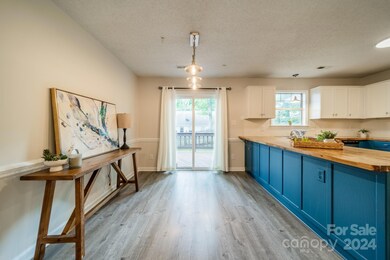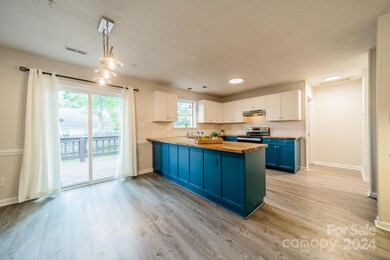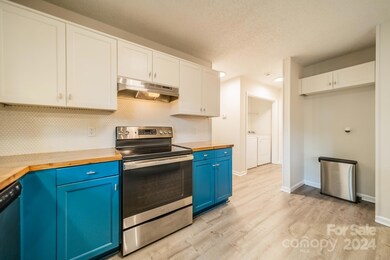
261 Bubbling Well Rd Denver, NC 28037
Highlights
- Deck
- Fireplace
- Laundry Room
- Catawba Springs Elementary School Rated A
- 2 Car Attached Garage
- Bungalow
About This Home
As of June 2024Welcome to this modern 3-bedroom, 2-bathroom home located in the heart of Denver, NC. Located in a sought-after Lake Norman area, this property is located within a mile of the elementery and high school and 3 miles away from shopping, dining, docters and more making it a prime choice for those seeking both convenience and tranquility. Step inside to discover a thoughtfully designed interior featuring laminate floors throughout. The open-concept layout seamlessly connects the living area with the kitchen, dining and deck. Roof, HVAC and Water Heater all replaced in 2021. The private outdoor space is an ideal spot for entertaining or simply unwinding after a long day. The primary bedroom offers a serene retreat with an ensuite bathroom and large walk-in closet. With a garage for parking convenience and a washer/dryer unit for added practicality, this home is designed to cater to your modern lifestyle.
Last Agent to Sell the Property
COMPASS Brokerage Email: lisa.ciaravella@compass.com License #299977

Last Buyer's Agent
COMPASS Brokerage Email: lisa.ciaravella@compass.com License #299977

Home Details
Home Type
- Single Family
Est. Annual Taxes
- $2,113
Year Built
- Built in 1992
Lot Details
- Back Yard Fenced
- Sloped Lot
- Property is zoned R-SF
Parking
- 2 Car Attached Garage
- Garage Door Opener
Home Design
- Bungalow
- Hardboard
Interior Spaces
- 1,373 Sq Ft Home
- 1-Story Property
- Fireplace
- Vinyl Flooring
- Crawl Space
- Pull Down Stairs to Attic
- Laundry Room
Kitchen
- Electric Oven
- Electric Range
- Range Hood
- Dishwasher
Bedrooms and Bathrooms
- 3 Main Level Bedrooms
- 2 Full Bathrooms
Outdoor Features
- Deck
Schools
- Catawba Springs Elementary School
- East Lincoln Middle School
- East Lincoln High School
Utilities
- Forced Air Heating and Cooling System
- Cable TV Available
Community Details
- Catawba Springs Subdivision
Listing and Financial Details
- Assessor Parcel Number 56620
Ownership History
Purchase Details
Purchase Details
Home Financials for this Owner
Home Financials are based on the most recent Mortgage that was taken out on this home.Purchase Details
Home Financials for this Owner
Home Financials are based on the most recent Mortgage that was taken out on this home.Purchase Details
Home Financials for this Owner
Home Financials are based on the most recent Mortgage that was taken out on this home.Purchase Details
Home Financials for this Owner
Home Financials are based on the most recent Mortgage that was taken out on this home.Purchase Details
Home Financials for this Owner
Home Financials are based on the most recent Mortgage that was taken out on this home.Purchase Details
Purchase Details
Purchase Details
Map
Home Values in the Area
Average Home Value in this Area
Purchase History
| Date | Type | Sale Price | Title Company |
|---|---|---|---|
| Quit Claim Deed | $7,000 | None Listed On Document | |
| Warranty Deed | $341,000 | Fortified Title | |
| Quit Claim Deed | -- | None Available | |
| Warranty Deed | $210,000 | Fortified Title Llc | |
| Warranty Deed | $160,000 | Master Title Agency | |
| Interfamily Deed Transfer | -- | None Available | |
| Deed | $121,000 | -- | |
| Deed | $102,500 | -- | |
| Deed | $96,000 | -- |
Mortgage History
| Date | Status | Loan Amount | Loan Type |
|---|---|---|---|
| Previous Owner | $335,000 | New Conventional | |
| Previous Owner | $157,500 | New Conventional | |
| Previous Owner | $154,384 | FHA | |
| Previous Owner | $157,916 | FHA | |
| Previous Owner | $143,000 | Purchase Money Mortgage |
Property History
| Date | Event | Price | Change | Sq Ft Price |
|---|---|---|---|---|
| 06/28/2024 06/28/24 | Sold | $341,000 | -2.6% | $248 / Sq Ft |
| 05/24/2024 05/24/24 | For Sale | $350,000 | +66.7% | $255 / Sq Ft |
| 10/28/2021 10/28/21 | Sold | $210,000 | -18.3% | $156 / Sq Ft |
| 09/29/2021 09/29/21 | Pending | -- | -- | -- |
| 09/23/2021 09/23/21 | For Sale | $257,000 | 0.0% | $190 / Sq Ft |
| 09/13/2021 09/13/21 | For Sale | $257,000 | -- | $190 / Sq Ft |
| 09/13/2021 09/13/21 | Pending | -- | -- | -- |
Tax History
| Year | Tax Paid | Tax Assessment Tax Assessment Total Assessment is a certain percentage of the fair market value that is determined by local assessors to be the total taxable value of land and additions on the property. | Land | Improvement |
|---|---|---|---|---|
| 2024 | $2,113 | $331,435 | $47,000 | $284,435 |
| 2023 | $2,113 | $331,435 | $47,000 | $284,435 |
| 2022 | $1,394 | $173,042 | $38,000 | $135,042 |
| 2021 | $1,402 | $173,042 | $38,000 | $135,042 |
| 2020 | $1,206 | $173,042 | $38,000 | $135,042 |
| 2019 | $1,206 | $173,042 | $38,000 | $135,042 |
| 2018 | $1,110 | $144,103 | $34,500 | $109,603 |
| 2017 | $1,009 | $144,103 | $34,500 | $109,603 |
| 2016 | $1,004 | $144,103 | $34,500 | $109,603 |
| 2015 | $1,115 | $144,103 | $34,500 | $109,603 |
| 2014 | $1,121 | $151,410 | $34,500 | $116,910 |
About the Listing Agent

I'm an expert real estate agent with Kindred Realty LLC in Charlotte, NC and the nearby area, providing home-buyers and sellers with professional, responsive and attentive real estate services. Want an agent who'll really listen to what you want in a home? Need an agent who knows how to effectively market your home so it sells? Give me a call! I'm eager to help and would love to talk to you.
Lisa's Other Listings
Source: Canopy MLS (Canopy Realtor® Association)
MLS Number: 4142819
APN: 56620
- 172 Valleybrook Dr Unit 8
- 177 Highland Woods Ct
- 7306 Timbercreek Ct
- 7144 Hunters Bluff Dr
- 7127 Hanging Rock Ct
- 650 Tallulah Falls Dr
- 314 Flat Rock Dr
- 322 Flat Rock Dr
- 7219 Morningdew Ct
- 253 Stone Mountain Way
- 7239 Oxford Hunt Dr
- 5490 Sapwood Ct
- 1132 Cades Ct
- 917 Black Beard Dr
- Lot#83 Norwood Ct
- 5013 Dunsford Dr
- 5367 Heartwood Ln
- Lot#143 Norwood Ct
- Lot#82 Norwood Ct
- 1 acre N Little Egypt Rd

