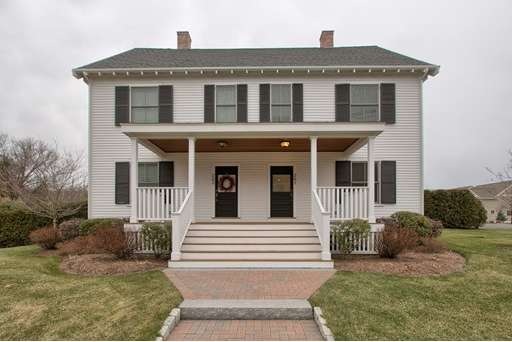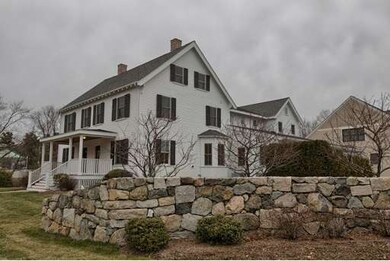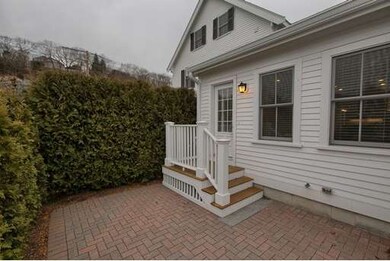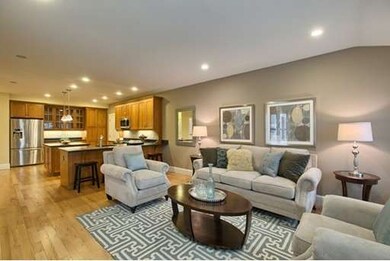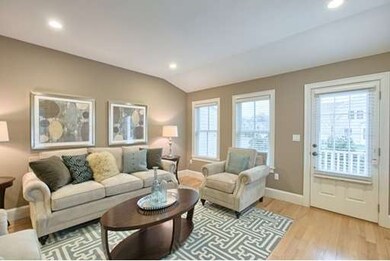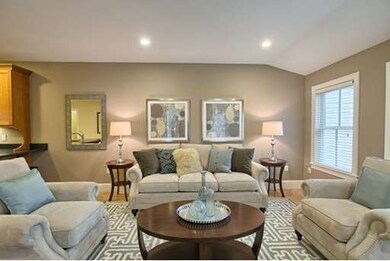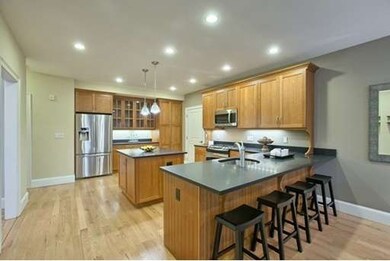
261 Cambridge St Winchester, MA 01890
The Flats NeighborhoodAbout This Home
As of June 2015Luxury & old world charm at Graystone—a premier residential community of Certified Silver Level Green architect designed homes. Standalone Circa 1885 farmhouse (on National Register of Historic Places) & rehabbed in 2011 into two 3 bedroom townhomes. A perfect opportunity for the buyer who wants to simplify but not compromise on quality & space! Spacious kitchen w/SS appliances, plenty of rich cherry cabinetry, honed granite, gas cooking, recessed lighting, island & breakfast bar opens to a sunny family room. Direct entry garage into kitchen. The kitchen, dining & living rooms flow beautifully into one another—for entertaining ease. Spacious master suite w/luxurious en-suite bath w/spa tub, large walk in shower, double vanity & beautiful marble flooring. Designer feel & custom blinds throughout. The high ceiling lower level is begging to be finished as a media room, family space etc. Walk to farmers market, public transportation & Horn Pond.
Property Details
Home Type
Condominium
Est. Annual Taxes
$123
Year Built
1885
Lot Details
0
Listing Details
- Unit Level: 1
- Unit Placement: Street, End
- Other Agent: 2.50
- Special Features: None
- Property Sub Type: Condos
- Year Built: 1885
Interior Features
- Appliances: Disposal, Microwave, Refrigerator - ENERGY STAR, Dishwasher - ENERGY STAR, Range - ENERGY STAR
- Has Basement: Yes
- Primary Bathroom: Yes
- Number of Rooms: 6
- Amenities: Public Transportation, Shopping, Swimming Pool, Tennis Court, Park, Walk/Jog Trails, Golf Course, Medical Facility
- Electric: 200 Amps
- Energy: Insulated Windows, Insulated Doors, Prog. Thermostat
- Flooring: Wood, Tile, Wall to Wall Carpet, Concrete, Marble
- Insulation: Full, Mixed, Spray Foam
- Interior Amenities: Cable Available, Finish - Cement Plaster
- Bedroom 2: Second Floor, 13X12
- Bedroom 3: Second Floor, 13X13
- Bathroom #1: First Floor
- Bathroom #2: Second Floor
- Bathroom #3: Second Floor
- Kitchen: First Floor, 15X14
- Laundry Room: Second Floor
- Living Room: First Floor, 14X13
- Master Bedroom: Second Floor, 15X20
- Master Bedroom Description: Bathroom - Full, Closet - Walk-in, Closet, Flooring - Wall to Wall Carpet, Hot Tub / Spa, Cable Hookup
- Dining Room: First Floor, 14X13
- Family Room: First Floor, 18X14
Exterior Features
- Roof: Asphalt/Composition Shingles
- Construction: Frame, Conventional (2x4-2x6)
- Exterior: Shingles, Other (See Remarks)
- Exterior Unit Features: Porch, Patio, Drought Tolerant/Water Conserving Landscaping, Screens, Gutters, Professional Landscaping, Sprinkler System, Stone Wall
Garage/Parking
- Garage Parking: Attached, Garage Door Opener, Storage
- Garage Spaces: 2
- Parking: Off-Street, Tandem, Guest, Paved Driveway
- Parking Spaces: 2
Utilities
- Cooling: Central Air, Individual
- Heating: Central Heat, Forced Air, Gas, Individual, Humidifier
- Cooling Zones: 2
- Heat Zones: 2
- Hot Water: Natural Gas, Tankless
- Utility Connections: for Gas Range, for Gas Dryer, for Electric Dryer, Washer Hookup, Icemaker Connection
Condo/Co-op/Association
- Condominium Name: Graystone at Winchester
- Association Fee Includes: Master Insurance, Exterior Maintenance, Road Maintenance, Landscaping, Snow Removal, Refuse Removal
- Association Pool: No
- Management: Professional - Off Site
- Pets Allowed: Yes w/ Restrictions
- No Units: 50
- Unit Building: 261G
Schools
- Elementary School: Lynch
- Middle School: McCall
- High School: Whs
Ownership History
Purchase Details
Purchase Details
Home Financials for this Owner
Home Financials are based on the most recent Mortgage that was taken out on this home.Purchase Details
Home Financials for this Owner
Home Financials are based on the most recent Mortgage that was taken out on this home.Purchase Details
Home Financials for this Owner
Home Financials are based on the most recent Mortgage that was taken out on this home.Purchase Details
Purchase Details
Purchase Details
Similar Homes in Winchester, MA
Home Values in the Area
Average Home Value in this Area
Purchase History
| Date | Type | Sale Price | Title Company |
|---|---|---|---|
| Condominium Deed | $1,260,000 | -- | |
| Not Resolvable | $824,000 | -- | |
| Deed | $793,500 | -- | |
| Deed | $793,500 | -- | |
| Deed | $716,644 | -- | |
| Deed | $716,644 | -- | |
| Deed | $7,000,000 | -- | |
| Deed | $7,000,000 | -- | |
| Deed | -- | -- | |
| Deed | -- | -- | |
| Deed | $12,000 | -- |
Mortgage History
| Date | Status | Loan Amount | Loan Type |
|---|---|---|---|
| Previous Owner | $417,000 | Adjustable Rate Mortgage/ARM | |
| Previous Owner | $699,000 | Purchase Money Mortgage |
Property History
| Date | Event | Price | Change | Sq Ft Price |
|---|---|---|---|---|
| 06/15/2015 06/15/15 | Sold | $824,000 | 0.0% | $354 / Sq Ft |
| 02/03/2015 02/03/15 | Pending | -- | -- | -- |
| 01/22/2015 01/22/15 | Off Market | $824,000 | -- | -- |
| 01/08/2015 01/08/15 | For Sale | $829,000 | +4.5% | $356 / Sq Ft |
| 04/25/2013 04/25/13 | Sold | $793,500 | +0.6% | $341 / Sq Ft |
| 03/14/2013 03/14/13 | Pending | -- | -- | -- |
| 01/27/2013 01/27/13 | Price Changed | $789,000 | +1.8% | $339 / Sq Ft |
| 02/28/2012 02/28/12 | For Sale | $775,000 | -- | $333 / Sq Ft |
Tax History Compared to Growth
Tax History
| Year | Tax Paid | Tax Assessment Tax Assessment Total Assessment is a certain percentage of the fair market value that is determined by local assessors to be the total taxable value of land and additions on the property. | Land | Improvement |
|---|---|---|---|---|
| 2025 | $123 | $1,108,200 | $0 | $1,108,200 |
| 2024 | $12,129 | $1,070,500 | $0 | $1,070,500 |
| 2023 | $11,252 | $953,600 | $0 | $953,600 |
| 2022 | $11,769 | $940,800 | $0 | $940,800 |
| 2021 | $11,768 | $917,200 | $0 | $917,200 |
| 2020 | $10,416 | $840,700 | $0 | $840,700 |
| 2019 | $4,616 | $840,700 | $0 | $840,700 |
| 2018 | $10,518 | $862,800 | $0 | $862,800 |
| 2017 | $10,412 | $847,900 | $0 | $847,900 |
| 2016 | $9,398 | $804,600 | $0 | $804,600 |
| 2015 | $9,073 | $747,400 | $0 | $747,400 |
| 2014 | $9,465 | $747,600 | $0 | $747,600 |
Agents Affiliated with this Home
-

Seller's Agent in 2015
Carolyn Sheehan
Compass
(781) 254-8236
38 Total Sales
-

Buyer's Agent in 2015
Deborah Cerra
William Raveis R.E. & Home Services
(617) 839-0582
81 Total Sales
-
C
Seller's Agent in 2013
Carrie Bush
Trio
Map
Source: MLS Property Information Network (MLS PIN)
MLS Number: 71782021
APN: WINC-000019-000300
- 17 Wagon Wheel Rd
- 89 Wildwood St
- 58 Wedgemere Ave
- 54 Wedgemere Ave
- 5 Thornton Rd
- 3 Socrates Way
- 44 Cabot St
- 40 Foxcroft Rd
- 10 Blossom Hill Rd
- 19 Pilgrim Dr
- 70 Woodside Rd
- 25 Wedgemere Ave
- 12 Olde Lyme Rd
- 6 Ivy Cir
- 10 Olde Lyme Rd
- 10 Girard Rd
- 32 Oneida Rd
- 54 Johnson Rd
- 149 Horn Pond Brook Rd
- 107 Cambridge St
