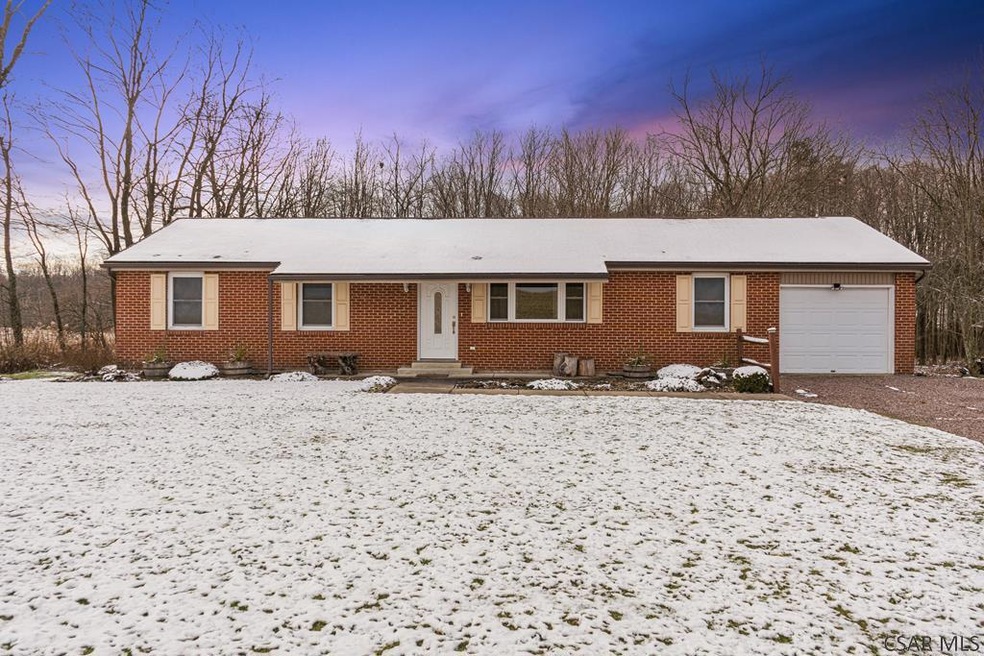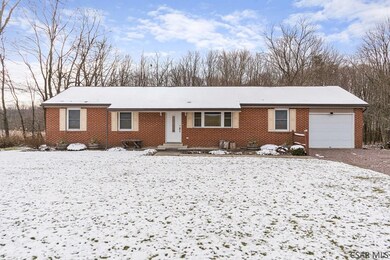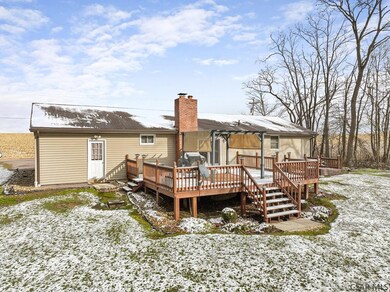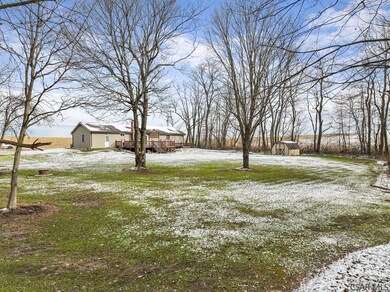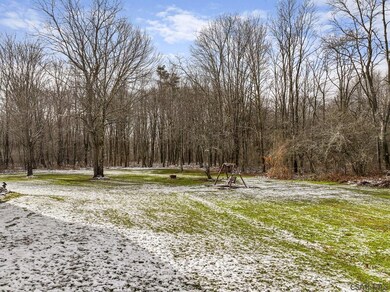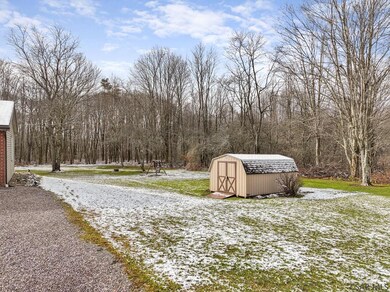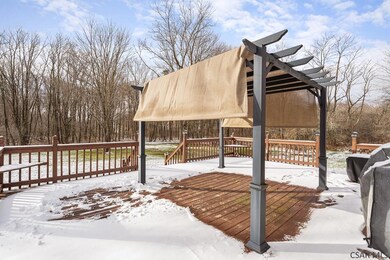261 Casselman Rd Markleton, PA 15551
Upper Turkeyfoot NeighborhoodHighlights
- Updated Kitchen
- 1.5-Story Property
- Main Floor Primary Bedroom
- Deck
- Wood Flooring
- Porch
About This Home
As of January 2024Nestled within the scenic Laurel Highlands, Markleton area boasts a tranquil atmosphere with its rural setting. The town's history is intertwined with the development of the region reflecting a blend of natural beauty & historical significance. Pristine property on 1 flat acre of land offers 3 beds, a bonus room or "work from home" office space, 2 full baths, hardwood floors throughout, 1st floor laundry room, updated kitchen w/light & dark hickory wood cabinets & kitchen island. Sliding glass doors in the kitchen bring in natural light and lead you to a wooden deck for for entertaining, reading, or to simply sit with nature. Lower level gathering room is the perfect entertaining space with wood burning stove and solid wood flooring.
Last Agent to Sell the Property
HOWARD HANNA BARDELL REALTY SOMERSET License #RS347654
Last Buyer's Agent
NM zzNon-Member
Non-Member
Home Details
Home Type
- Single Family
Est. Annual Taxes
- $1,227
Year Built
- Built in 1972
Lot Details
- 1 Acre Lot
Parking
- 1 Car Attached Garage
- Gravel Driveway
- Open Parking
Home Design
- 1.5-Story Property
- Shingle Roof
- Block Exterior
- Vinyl Siding
Interior Spaces
- 1,600 Sq Ft Home
- Wood Burning Fireplace
- Window Treatments
- Sliding Doors
- Finished Basement
- Basement Fills Entire Space Under The House
Kitchen
- Updated Kitchen
- Eat-In Kitchen
- Cooktop
- Microwave
- Dishwasher
Flooring
- Wood
- Carpet
- Laminate
- Vinyl Plank
- Vinyl
Bedrooms and Bathrooms
- 3 Bedrooms
- Primary Bedroom on Main
- Remodeled Bathroom
- 2 Full Bathrooms
Laundry
- Laundry on main level
- Dryer
Outdoor Features
- Deck
- Shed
- Porch
Utilities
- No Cooling
- Baseboard Heating
- Well
- Septic Tank
Ownership History
Purchase Details
Home Financials for this Owner
Home Financials are based on the most recent Mortgage that was taken out on this home.Purchase Details
Home Financials for this Owner
Home Financials are based on the most recent Mortgage that was taken out on this home.Purchase Details
Home Financials for this Owner
Home Financials are based on the most recent Mortgage that was taken out on this home.Purchase Details
Home Financials for this Owner
Home Financials are based on the most recent Mortgage that was taken out on this home.Purchase Details
Home Financials for this Owner
Home Financials are based on the most recent Mortgage that was taken out on this home.Map
Home Values in the Area
Average Home Value in this Area
Purchase History
| Date | Type | Sale Price | Title Company |
|---|---|---|---|
| Deed | $208,900 | Assured Settlement Solutions | |
| Deed | $177,000 | Stc Settlement Services | |
| Deed | $169,000 | None Available | |
| Interfamily Deed Transfer | -- | None Available | |
| Special Warranty Deed | $100,000 | None Available |
Mortgage History
| Date | Status | Loan Amount | Loan Type |
|---|---|---|---|
| Open | $167,120 | New Conventional | |
| Previous Owner | $178,787 | New Conventional | |
| Previous Owner | $78,268 | New Conventional | |
| Previous Owner | $65,000 | New Conventional | |
| Previous Owner | $80,000 | New Conventional | |
| Previous Owner | $65,000 | New Conventional |
Property History
| Date | Event | Price | Change | Sq Ft Price |
|---|---|---|---|---|
| 01/19/2024 01/19/24 | Sold | $208,900 | 0.0% | $131 / Sq Ft |
| 12/11/2023 12/11/23 | Pending | -- | -- | -- |
| 12/08/2023 12/08/23 | For Sale | $208,900 | +18.0% | $131 / Sq Ft |
| 03/20/2020 03/20/20 | Sold | $177,000 | -1.1% | $111 / Sq Ft |
| 01/21/2020 01/21/20 | For Sale | $179,000 | +5.9% | $112 / Sq Ft |
| 10/10/2017 10/10/17 | Sold | $169,000 | -3.4% | $53 / Sq Ft |
| 08/30/2017 08/30/17 | Pending | -- | -- | -- |
| 08/17/2017 08/17/17 | For Sale | $174,900 | -- | $55 / Sq Ft |
Tax History
| Year | Tax Paid | Tax Assessment Tax Assessment Total Assessment is a certain percentage of the fair market value that is determined by local assessors to be the total taxable value of land and additions on the property. | Land | Improvement |
|---|---|---|---|---|
| 2024 | $1,340 | $32,950 | $0 | $0 |
| 2023 | $1,252 | $32,950 | $0 | $0 |
| 2022 | $1,227 | $32,950 | $0 | $0 |
| 2021 | $1,227 | $32,950 | $0 | $0 |
| 2020 | $1,227 | $32,950 | $0 | $0 |
| 2019 | $1,227 | $32,950 | $0 | $0 |
| 2018 | $1,227 | $32,950 | $4,950 | $28,000 |
| 2017 | $1,227 | $32,950 | $4,950 | $28,000 |
| 2016 | -- | $32,450 | $4,950 | $27,500 |
| 2015 | -- | $32,450 | $4,950 | $27,500 |
| 2014 | -- | $32,450 | $4,950 | $27,500 |
Source: Cambria Somerset Association of REALTORS®
MLS Number: 96032728
APN: 470009350
- 4834 Kingwood Rd
- 0 Whipkey Dam Road Lot
- 0 Mcguire Rd Unit 96028323
- 119 Hilltop Dr
- SR 653 Lake Pyle
- . Mcguire Rd
- Lot #6 Ream Rd
- 494 Harvest Dr
- 2000 Humbert Rd
- 208 W Mud Pike
- 0 Jersey Hollow Rd Unit 1698811
- 0 Jersey Hollow Rd Unit 96036420
- 100 Jersey Hollow Rd
- 186 Lake Road Ln
- Lot #2 Ream Rd
- Lot 4 Cranberry Rd
- Lot 3 Cranberry Rd
- Lot 2 Cranberry Rd
- Lot 1 Cranberry Rd
- 142 Juniper Ln
