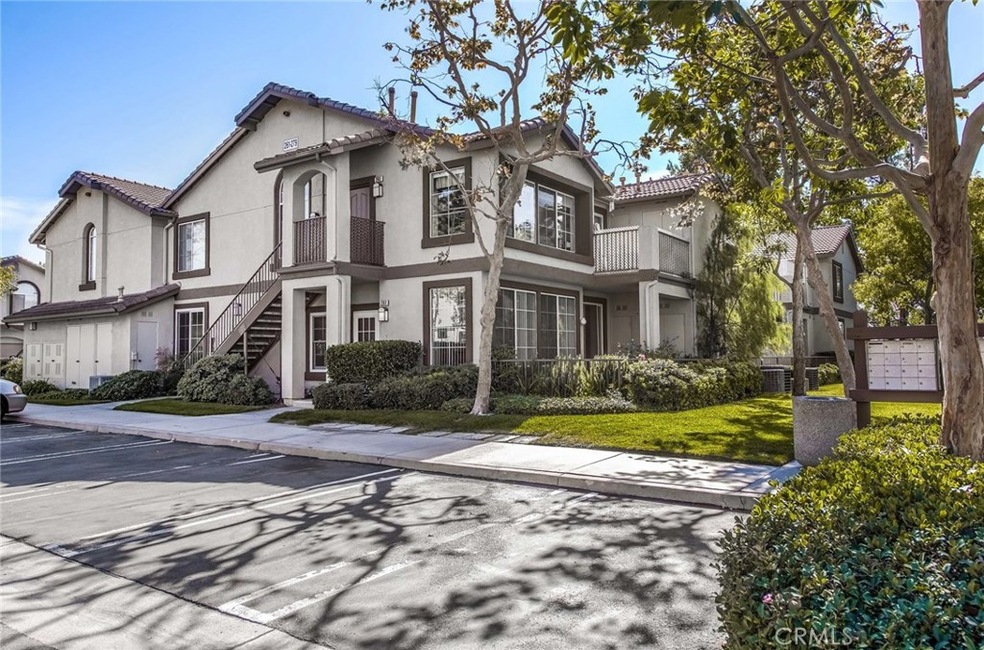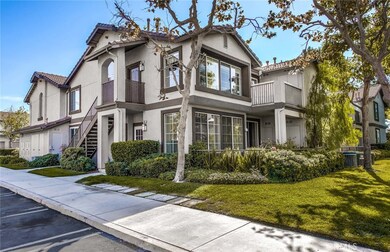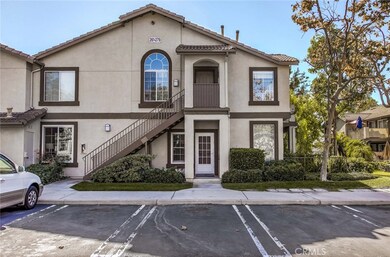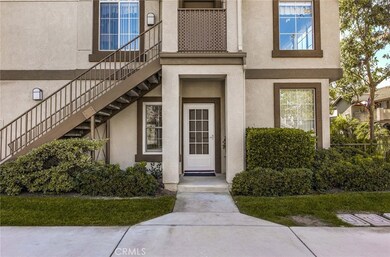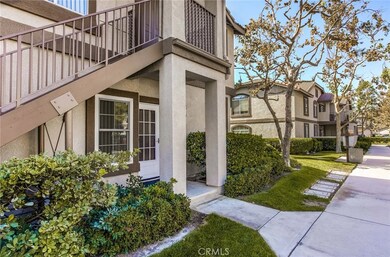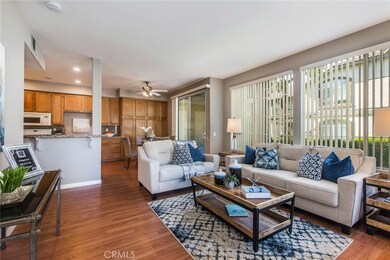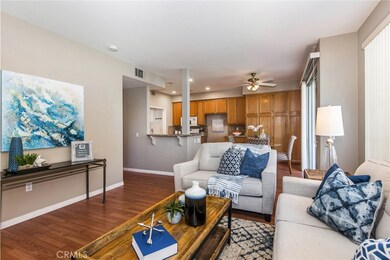
261 Chaumont Cir Foothill Ranch, CA 92610
Estimated Value: $628,000 - $672,000
Highlights
- Filtered Pool
- Primary Bedroom Suite
- Open Floorplan
- Foothill Ranch Elementary School Rated A
- 22.96 Acre Lot
- Traditional Architecture
About This Home
As of December 2019Charming lower end unit in the highly sought after hillside community of Foothill Ranch. Totally turnkey this condo is in MOVE-IN condition. You would be hard pressed to find a comparable condo at this price! Fantastic location close to the community pool and outdoor brick patio making it tranquil and quiet as the unit faces the greenbelt. Your client's will love the spacious open floor plan with lots of new double paned windows on this sunny and bright end unit with a roomy living room accented by a cozy gas burning fireplace and warm neutral color palette. Lovely kitchen with granite countertops, rich wood cabinetry, wood laminate flooring, recessed lighting and convenient inside laundry with cabinets. Spacious master suite boasts huge walk-in closet, white tile countertop for the bathroom vanity with upgraded light fixtures and a shower over tub with upgraded enclosure. Nice sized secondary bedroom with mirrored wardrobe closet doors. Your one car garage with storage is just a short walk from the front door. The Salerno community amenities include a large heated pool, spa and BBQ area. Close to award winning Blue Ribbon Foothill Ranch Elementary School, shopping, dining and movie theaters. Better hurry on this one it will not last long on the market.
Property Details
Home Type
- Condominium
Est. Annual Taxes
- $4,734
Year Built
- Built in 1995
Lot Details
- Two or More Common Walls
- Wrought Iron Fence
HOA Fees
Parking
- 1 Car Garage
- Parking Available
- Single Garage Door
- Garage Door Opener
Home Design
- Traditional Architecture
- Turnkey
- Slab Foundation
- Fire Rated Drywall
- Concrete Roof
- Pre-Cast Concrete Construction
Interior Spaces
- 1,056 Sq Ft Home
- 1-Story Property
- Open Floorplan
- Built-In Features
- Ceiling Fan
- Recessed Lighting
- Gas Fireplace
- Blinds
- Window Screens
- Sliding Doors
- Entryway
- Living Room with Fireplace
- Living Room with Attached Deck
- Combination Dining and Living Room
- Laminate Flooring
- Park or Greenbelt Views
Kitchen
- Breakfast Area or Nook
- Electric Oven
- Built-In Range
- Microwave
- Ice Maker
- Dishwasher
- Granite Countertops
- Laminate Countertops
- Disposal
Bedrooms and Bathrooms
- 2 Main Level Bedrooms
- Primary Bedroom Suite
- Mirrored Closets Doors
- 2 Full Bathrooms
- Tile Bathroom Countertop
- Bathtub with Shower
- Walk-in Shower
- Exhaust Fan In Bathroom
Laundry
- Laundry Room
- Laundry in Kitchen
- Gas And Electric Dryer Hookup
Home Security
Pool
- Filtered Pool
- Heated Spa
- Gunite Pool
- Gunite Spa
- Fence Around Pool
Outdoor Features
- Covered patio or porch
- Exterior Lighting
Location
- Suburban Location
Schools
- Foothill Ranch Elementary School
- Rancho Santa Margarita Middle School
- Trabuco Hills High School
Utilities
- Central Heating and Cooling System
- Natural Gas Connected
- Phone Available
- Cable TV Available
Listing and Financial Details
- Tax Lot 5
- Tax Tract Number 13587
- Assessor Parcel Number 93911337
Community Details
Overview
- 300 Units
- Salerno Condo Association, Phone Number (949) 833-2600
- Foothill Hill Ranch Maintance HOA
- Foothills
Amenities
- Community Barbecue Grill
Recreation
- Community Pool
- Community Spa
- Hiking Trails
Security
- Carbon Monoxide Detectors
- Fire and Smoke Detector
Ownership History
Purchase Details
Home Financials for this Owner
Home Financials are based on the most recent Mortgage that was taken out on this home.Purchase Details
Purchase Details
Home Financials for this Owner
Home Financials are based on the most recent Mortgage that was taken out on this home.Purchase Details
Purchase Details
Home Financials for this Owner
Home Financials are based on the most recent Mortgage that was taken out on this home.Purchase Details
Home Financials for this Owner
Home Financials are based on the most recent Mortgage that was taken out on this home.Purchase Details
Home Financials for this Owner
Home Financials are based on the most recent Mortgage that was taken out on this home.Purchase Details
Home Financials for this Owner
Home Financials are based on the most recent Mortgage that was taken out on this home.Similar Homes in the area
Home Values in the Area
Average Home Value in this Area
Purchase History
| Date | Buyer | Sale Price | Title Company |
|---|---|---|---|
| Na Cole Kristofer | $420,000 | First American Title Company | |
| Clem Donald R | -- | None Available | |
| The D R & Jean Clem Family Trust | $337,500 | Wfg Title Company | |
| Golden Susan R | -- | None Available | |
| Hess Susan R | $438,000 | Southland Title Corporation | |
| Ravelo Ronald | $270,000 | United Title Company | |
| Bravo Andres | $179,000 | -- | |
| Harm Thomas J | $117,000 | First American Title Ins Co |
Mortgage History
| Date | Status | Borrower | Loan Amount |
|---|---|---|---|
| Open | Na Cole Kristofer | $410,000 | |
| Closed | Na Cole Kristofer | $420,000 | |
| Previous Owner | Hess Susan R | $238,000 | |
| Previous Owner | Ravelo Ronald | $8,100 | |
| Previous Owner | Ravelo Ronald | $261,900 | |
| Previous Owner | Bravo Andres | $173,145 | |
| Previous Owner | Bravo Andres | $173,147 | |
| Previous Owner | Bravo Andres | $173,396 | |
| Previous Owner | Bravo Andres | $173,630 | |
| Previous Owner | Harm Thomas J | $20,000 | |
| Previous Owner | Harm Thomas J | $113,250 |
Property History
| Date | Event | Price | Change | Sq Ft Price |
|---|---|---|---|---|
| 12/05/2019 12/05/19 | Sold | $420,000 | +2.5% | $398 / Sq Ft |
| 11/02/2019 11/02/19 | Pending | -- | -- | -- |
| 10/31/2019 10/31/19 | For Sale | $409,900 | +21.5% | $388 / Sq Ft |
| 09/24/2014 09/24/14 | Sold | $337,500 | +0.5% | $318 / Sq Ft |
| 08/13/2014 08/13/14 | For Sale | $335,900 | -- | $317 / Sq Ft |
Tax History Compared to Growth
Tax History
| Year | Tax Paid | Tax Assessment Tax Assessment Total Assessment is a certain percentage of the fair market value that is determined by local assessors to be the total taxable value of land and additions on the property. | Land | Improvement |
|---|---|---|---|---|
| 2024 | $4,734 | $450,323 | $316,871 | $133,452 |
| 2023 | $4,623 | $441,494 | $310,658 | $130,836 |
| 2022 | $4,541 | $432,838 | $304,567 | $128,271 |
| 2021 | $4,181 | $424,351 | $298,595 | $125,756 |
| 2020 | $4,411 | $420,000 | $295,533 | $124,467 |
| 2019 | $3,814 | $363,616 | $236,924 | $126,692 |
| 2018 | $3,743 | $356,487 | $232,279 | $124,208 |
| 2017 | $3,668 | $349,498 | $227,725 | $121,773 |
| 2016 | $3,915 | $342,646 | $223,260 | $119,386 |
| 2015 | $3,890 | $337,500 | $219,907 | $117,593 |
| 2014 | $3,519 | $277,440 | $132,678 | $144,762 |
Agents Affiliated with this Home
-
Tim Morissette

Seller's Agent in 2019
Tim Morissette
Coldwell Banker Realty
(949) 412-2233
75 in this area
113 Total Sales
-
L
Seller's Agent in 2014
Lisa Minchinton
Property Leaders
Map
Source: California Regional Multiple Listing Service (CRMLS)
MLS Number: OC19255174
APN: 939-113-37
- 232 Chaumont Cir
- 219 Chaumont Cir
- 19431 Rue de Valore Unit 1G
- 19431 Rue de Valore Unit 31F
- 19431 Rue de Valore Unit 39D
- 19431 Rue de Valore Unit 44B
- 19431 Rue de Valore Unit 14D
- 23 Beaulieu Ln
- 20 Beaulieu Ln
- 4 Carillon Place
- 42 Parterre Ave
- 56 Tessera Ave
- 606 El Paseo
- 5 Blanco
- 6 Corozal
- 906 El Paseo
- 115 Primrose Dr
- 22 Sierra Blanco
- 420 Coyote Pass
- 112 High Meadow
- 261 Chaumont Cir
- 263 Chaumont Cir Unit 152
- 265 Chaumont Cir
- 267 Chaumont Cir
- 269 Chaumont Cir
- 271 Chaumont Cir Unit 154
- 273 Chaumont Cir Unit 156
- 275 Chaumont Cir Unit 159
- 277 Chaumont Cir
- 279 Chaumont Cir Unit 158
- 242 Chaumont Cir
- 244 Chaumont Cir
- 209 Chaumont Cir
- 201 Chaumont Cir
- 205 Chaumont Cir
- 246 Chaumont Cir
- 211 Chaumont Cir Unit 104
- 207 Chaumont Cir
- 281 Chaumont Cir Unit 161
- 203 Chaumont Cir Unit 102
