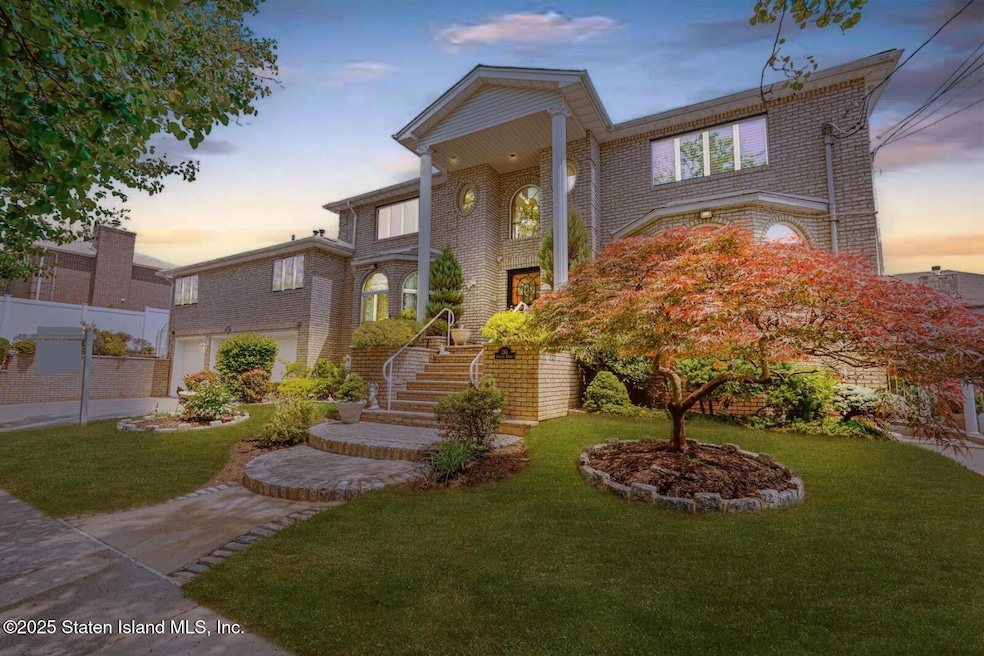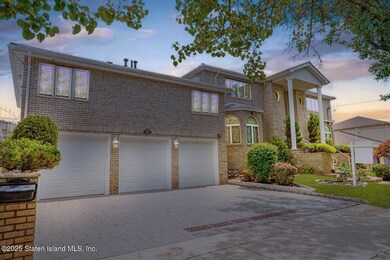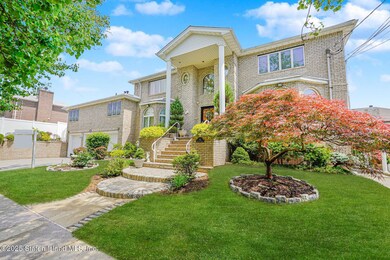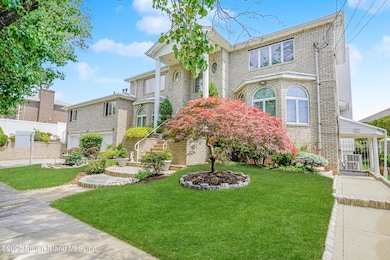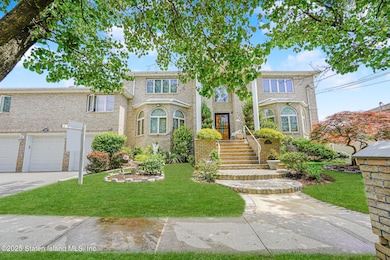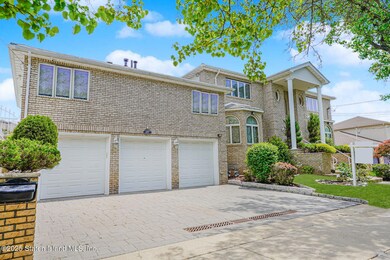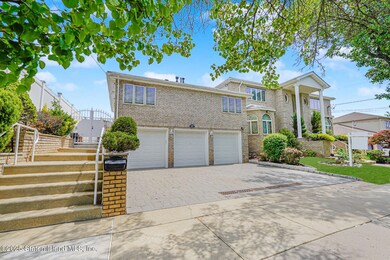261 Chelsea St Staten Island, NY 10307
Tottenville NeighborhoodEstimated payment $12,411/month
Highlights
- 0.22 Acre Lot
- Deck
- Window or Skylight in Bathroom
- P.S. 1 Tottenville Rated A-
- Separate Formal Living Room
- Balcony
About This Home
Welcome to this impeccable maintained 2 family Center Hall colonial offering an impressive 5460 sq.ft. of living space on a sprawling 100 x 95 ftl lot just below Hylan Blvd. A grand facade measures 78 ft. wide by 35 ft deep. This home marries stately curb appeal with tasteful amenities. Step inside to show-stopping 28ft high Two story foyer, where a sweeping staircase leads you to three expansive primary en-suites. Each featuring a private bath and walk in closet. the largest primary features its own private balcony. On the main level, you'll find, a chef's kitchen with Sub-zero and commercial grade appliances, granite countertops & island, built in coffee station and generous walk-in pantry. A formal dining room seamlessly adjacent for elegant dinner parties. A cozy family room with fireplace and wet bar, perfect for casual gatherings. A gracious formal living room plus a sun-soaked Florida room with vaulted ceilings. A few steps up and you will find your 4th bedroom with easy access to a 3/4 bath. The lower level is an entertainer's dream. Full finished basement with direct side access, dedicated home office, utility room and plenty storage spaces outside. Enjoy resort style living with a true outdoor chef's kitchen, sparkling in ground pool and lush grounds kept pristine by an automatic sprinkler system. The attached 5 car garage with complete workshop and above the garage is a private 1-bedroom apartment offering income potential or guest quarters. A comprehensive security system with interior and exterior cameras ensures peace of mind. From top to bottom, no detail has been overlooked in this one-of-a-kind masterpiece. Schedule your private tour today and experience luxury living at its finest in the heart of Tottenville.
Property Details
Home Type
- Multi-Family
Est. Annual Taxes
- $15,992
Year Built
- Built in 1989
Lot Details
- 9,500 Sq Ft Lot
- Lot Dimensions are 78 x 35
- Fenced
- Sprinkler System
- Back, Front, and Side Yard
Parking
- 5 Car Attached Garage
- Garage Door Opener
- Off-Street Parking
Home Design
- Duplex
- Brick Exterior Construction
- Vinyl Siding
Interior Spaces
- 5,460 Sq Ft Home
- 2-Story Property
- Wet Bar
- Central Vacuum
- Ceiling Fan
- Fireplace
- Separate Formal Living Room
- Eat-In Kitchen
Bedrooms and Bathrooms
- 5 Bedrooms
- Walk-In Closet
- Primary Bathroom is a Full Bathroom
- Window or Skylight in Bathroom
Home Security
- Home Security System
- Intercom
Outdoor Features
- Balcony
- Deck
- Patio
- Outdoor Grill
Utilities
- Cooling Available
- Heating System Uses Natural Gas
- Hot Water Baseboard Heater
- 220 Volts
- Individual Gas Meter
Community Details
- 3 Units
Listing and Financial Details
- Legal Lot and Block 0090 / 07888
- Assessor Parcel Number 07888-0090
Map
Home Values in the Area
Average Home Value in this Area
Tax History
| Year | Tax Paid | Tax Assessment Tax Assessment Total Assessment is a certain percentage of the fair market value that is determined by local assessors to be the total taxable value of land and additions on the property. | Land | Improvement |
|---|---|---|---|---|
| 2025 | $16,764 | $85,860 | $20,862 | $64,998 |
| 2024 | $16,764 | $91,680 | $19,392 | $72,288 |
| 2023 | $15,122 | $78,742 | $18,093 | $60,649 |
| 2022 | $13,968 | $84,360 | $21,300 | $63,060 |
| 2021 | $13,839 | $70,080 | $21,300 | $48,780 |
| 2020 | $15,036 | $77,460 | $21,300 | $56,160 |
| 2019 | $14,731 | $74,700 | $21,300 | $53,400 |
| 2018 | $13,490 | $70,516 | $19,758 | $50,758 |
| 2017 | $12,909 | $66,525 | $20,899 | $45,626 |
| 2016 | $11,886 | $62,760 | $21,300 | $41,460 |
| 2015 | $11,837 | $65,940 | $17,760 | $48,180 |
| 2014 | $11,837 | $64,980 | $17,760 | $47,220 |
Property History
| Date | Event | Price | Change | Sq Ft Price |
|---|---|---|---|---|
| 05/14/2025 05/14/25 | Pending | -- | -- | -- |
| 05/14/2025 05/14/25 | For Sale | $1,999,999 | 0.0% | $467 / Sq Ft |
| 09/09/2015 09/09/15 | Rented | $1,150 | 0.0% | -- |
| 08/10/2015 08/10/15 | Under Contract | -- | -- | -- |
| 07/18/2015 07/18/15 | For Rent | $1,150 | -- | -- |
Purchase History
| Date | Type | Sale Price | Title Company |
|---|---|---|---|
| Executors Deed | -- | None Listed On Document | |
| Warranty Deed | -- | None Available | |
| Interfamily Deed Transfer | -- | None Available | |
| Interfamily Deed Transfer | -- | None Available | |
| Interfamily Deed Transfer | -- | Commonwealth Land Title Ins |
Mortgage History
| Date | Status | Loan Amount | Loan Type |
|---|---|---|---|
| Previous Owner | $500,000 | Credit Line Revolving | |
| Previous Owner | $174,025 | Unknown |
Source: Staten Island Multiple Listing Service
MLS Number: 2502629
APN: 07888-0090
- 284 Chelsea St
- 237 Swinnerton St
- 183 Brighton St
- 526 Yetman Ave
- 165 Chelsea St
- 342 Chelsea St
- 520 Clermont Ave
- 197 Aspinwall St
- 384 Yetman Ave
- 241 Loretto St
- 376 Manhattan St
- 251 Loretto St
- 63 Chelsea St
- 602 Main St
- 36 Winding Woods Loop
- 660 Rockaway St
- 220 Sprague Ave
- 40 Brighton St
- 184 Connecticut St
- 320 Sprague Ave
