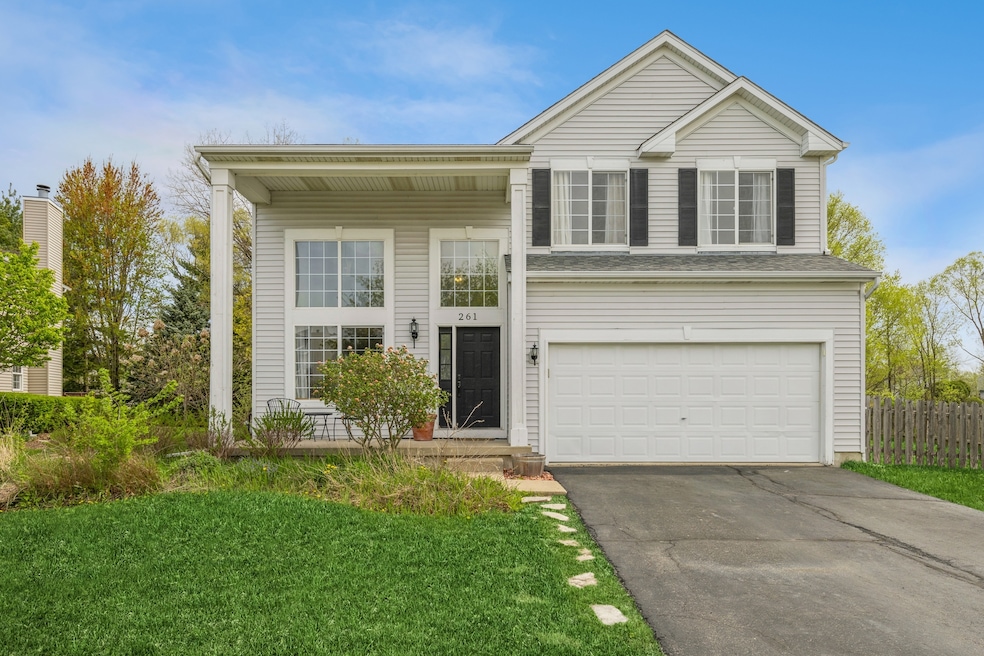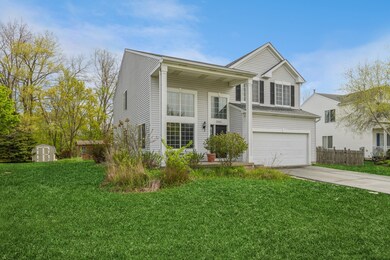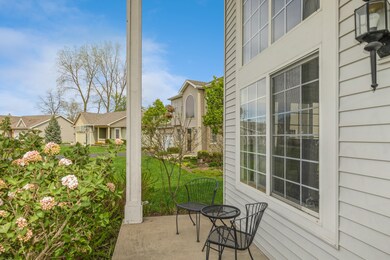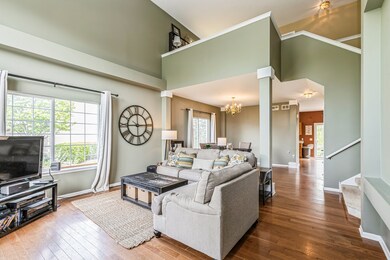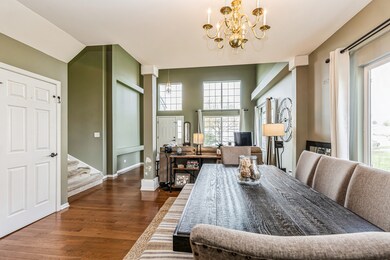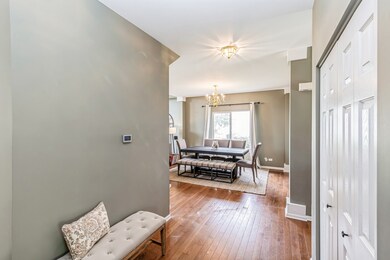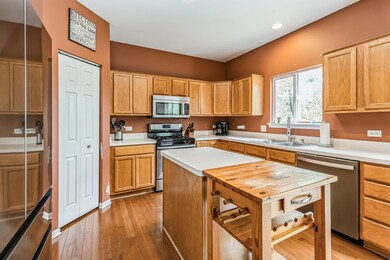
261 Clover Chase Cir Unit 5 Woodstock, IL 60098
Highlights
- Water Views
- Home fronts a pond
- Contemporary Architecture
- Creekside Middle School Rated A-
- Landscaped Professionally
- Wood Flooring
About This Home
As of June 2025Opportunity to make this home yours. Priced to sell, this home with Pond View has so much to offer....Open Concept home with 2-story bright and airy Living Room open to Dining Room, Kitchen open to Family Room with fireplace, hardwood floors throughout the lower level. Second floor with 4 bedrooms and loft. Full basement awaiting your design ideas. Lovely yard plus fenced in area for privacy, children's play area or dog play area...fenced area has access from both front and back yard as well as garage. SOLD "AS IS"! Roof 5-6 years old, Furnace 3-4 years old! Great neighborhood....convenient location to Woodstock Square & train station. PLEASE NOTE SHOWING TIMES!!!
Last Agent to Sell the Property
Coldwell Banker Realty License #475130559 Listed on: 04/30/2025

Home Details
Home Type
- Single Family
Est. Annual Taxes
- $10,181
Year Built
- Built in 2001
Lot Details
- 7,405 Sq Ft Lot
- Lot Dimensions are 60 x 120
- Home fronts a pond
- Fenced
- Landscaped Professionally
- Paved or Partially Paved Lot
Parking
- 2 Car Garage
- Driveway
- Parking Included in Price
Home Design
- Contemporary Architecture
- Asphalt Roof
- Concrete Perimeter Foundation
Interior Spaces
- 2,679 Sq Ft Home
- 2-Story Property
- Ceiling Fan
- Family Room with Fireplace
- Combination Dining and Living Room
- Loft
- Water Views
- Carbon Monoxide Detectors
Kitchen
- Range
- Microwave
- Dishwasher
- Disposal
Flooring
- Wood
- Carpet
Bedrooms and Bathrooms
- 4 Bedrooms
- 4 Potential Bedrooms
Laundry
- Laundry Room
- Dryer
- Washer
Basement
- Basement Fills Entire Space Under The House
- Sump Pump
Outdoor Features
- Patio
- Shed
Schools
- Dean Street Elementary School
- Creekside Middle School
- Woodstock High School
Utilities
- Forced Air Heating and Cooling System
- Heating System Uses Natural Gas
Community Details
- Prairie Ridge Subdivision, Fieldstone Floorplan
Listing and Financial Details
- Homeowner Tax Exemptions
Ownership History
Purchase Details
Home Financials for this Owner
Home Financials are based on the most recent Mortgage that was taken out on this home.Purchase Details
Home Financials for this Owner
Home Financials are based on the most recent Mortgage that was taken out on this home.Purchase Details
Home Financials for this Owner
Home Financials are based on the most recent Mortgage that was taken out on this home.Purchase Details
Home Financials for this Owner
Home Financials are based on the most recent Mortgage that was taken out on this home.Similar Homes in Woodstock, IL
Home Values in the Area
Average Home Value in this Area
Purchase History
| Date | Type | Sale Price | Title Company |
|---|---|---|---|
| Quit Claim Deed | -- | First American Title | |
| Warranty Deed | $179,000 | Baird & Warner Title Service | |
| Deed | $39,000 | -- | |
| Corporate Deed | $228,000 | -- |
Mortgage History
| Date | Status | Loan Amount | Loan Type |
|---|---|---|---|
| Previous Owner | $213,000 | New Conventional | |
| Previous Owner | $175,757 | FHA | |
| Previous Owner | $180,000 | Unknown | |
| Previous Owner | $195,000 | Unknown | |
| Previous Owner | $165,000 | No Value Available | |
| Previous Owner | $198,000 | No Value Available |
Property History
| Date | Event | Price | Change | Sq Ft Price |
|---|---|---|---|---|
| 06/16/2025 06/16/25 | Sold | $355,000 | +0.9% | $133 / Sq Ft |
| 05/05/2025 05/05/25 | Pending | -- | -- | -- |
| 04/30/2025 04/30/25 | For Sale | $352,000 | +96.6% | $131 / Sq Ft |
| 01/28/2013 01/28/13 | Sold | $179,000 | 0.0% | $67 / Sq Ft |
| 12/06/2012 12/06/12 | Pending | -- | -- | -- |
| 11/28/2012 11/28/12 | For Sale | $179,000 | -- | $67 / Sq Ft |
Tax History Compared to Growth
Tax History
| Year | Tax Paid | Tax Assessment Tax Assessment Total Assessment is a certain percentage of the fair market value that is determined by local assessors to be the total taxable value of land and additions on the property. | Land | Improvement |
|---|---|---|---|---|
| 2024 | $10,682 | $123,936 | $12,659 | $111,277 |
| 2023 | $10,181 | $112,078 | $11,448 | $100,630 |
| 2022 | $9,637 | $99,466 | $10,160 | $89,306 |
| 2021 | $9,174 | $92,933 | $9,493 | $83,440 |
| 2020 | $9,320 | $92,742 | $9,020 | $83,722 |
| 2019 | $9,054 | $88,528 | $8,610 | $79,918 |
| 2018 | $8,199 | $79,562 | $9,821 | $69,741 |
| 2017 | $8,461 | $78,337 | $9,243 | $69,094 |
| 2016 | $8,397 | $72,534 | $8,558 | $63,976 |
| 2013 | -- | $59,994 | $6,997 | $52,997 |
Agents Affiliated with this Home
-
Christine Sarantakis

Seller's Agent in 2025
Christine Sarantakis
Coldwell Banker Realty
(847) 744-0401
1 in this area
50 Total Sales
-
Anthony Sarantakis
A
Seller Co-Listing Agent in 2025
Anthony Sarantakis
Coldwell Banker Realty
(847) 222-5000
1 in this area
39 Total Sales
-
Sylvia Kos

Buyer's Agent in 2025
Sylvia Kos
Berkshire Hathaway HomeServices Chicago
(630) 863-4684
1 in this area
62 Total Sales
-
Sue Perdue

Seller's Agent in 2013
Sue Perdue
Baird Warner
(815) 236-0649
13 in this area
126 Total Sales
Map
Source: Midwest Real Estate Data (MRED)
MLS Number: 12341321
APN: 13-08-351-027
- 308 Liberty Ln
- 1421 Portage Ln
- 1601 Ginny Ln
- 902 Bunker St
- 534 Desmond Dr
- 241 Hoy Ave
- 523 Highland Ave
- 1317 Winslow Cir
- 2007 Edgewood Dr
- 630 Stewart Ave
- 434 Lake Ave
- 144 Greenley St
- 310 S Tryon St
- 608 Brown St
- 1004 Golden Ave
- 9999 E Calhoun St
- 525 W Jackson St
- 1041 Winslow Ave
- 725 Duvall Dr
- 00 Illinois 120
