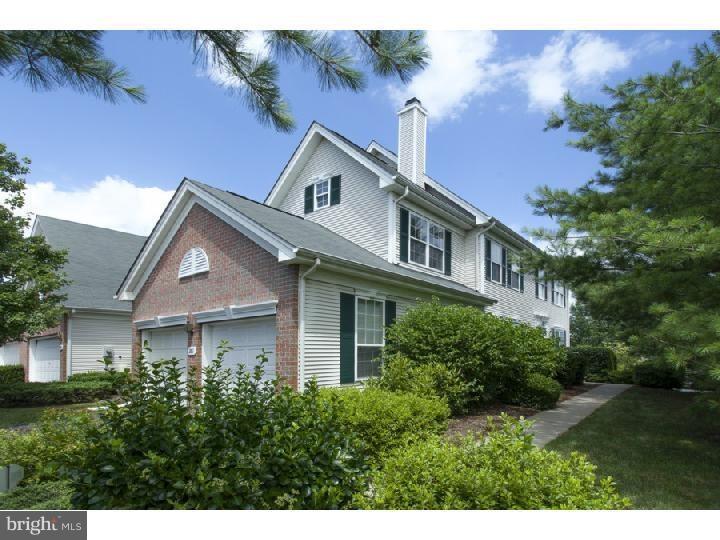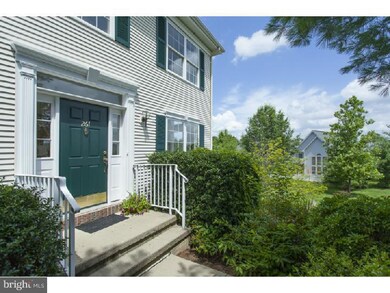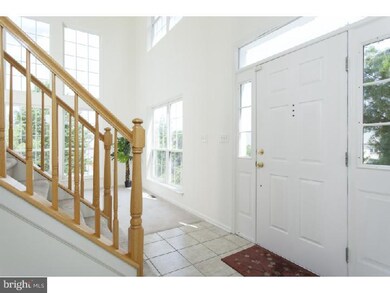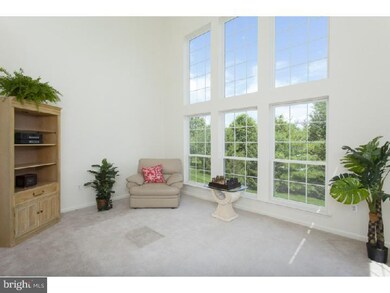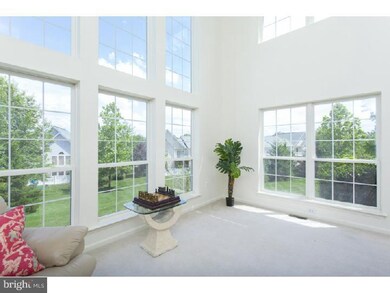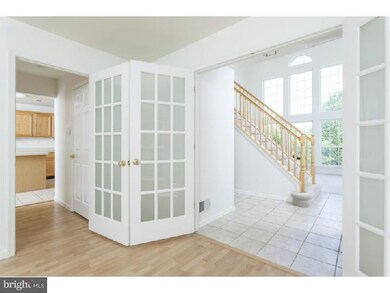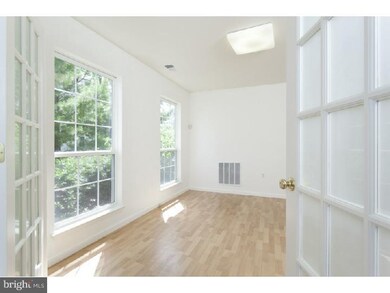
261 Colt St Pennington, NJ 08534
Highlights
- Colonial Architecture
- Clubhouse
- Cathedral Ceiling
- Hopewell Valley Central High School Rated A
- Deck
- Whirlpool Bathtub
About This Home
As of June 2018Crisp and clean end unit three bedroom, two and one half bath townhouse in Twin Pines with two story living room, finished walk-out basement, two terraces, and two spacious decks overlooking the lush common area with trees. Natural sunlight floods the living room, foyer, and staircase to upper level hall with 18 ft. floor to ceiling windows. French doors enclose the formal dining room with Pergo floor. The eat-in kitchen with oak cabinetry, gas range, side-by-side refrigerator, and ceramic tile floor has sliding glass doors to an intimate concrete patio. A half wall separates the family room with Pergo floor yielding another set of sliding glass doors opening to 8x11 covered deck. Recessed lights brighten almost every room on the main level. Upstairs, are the master bedroom with cathedral ceiling, two walk-in closets, bath with whirlpool tub, and private 7x11 deck and two additional bedrooms share a hall bath. The finished walk-out lower level offers three more living areas with lots of natural daylight.
Last Agent to Sell the Property
Callaway Henderson Sotheby's Int'l-Princeton License #8531203 Listed on: 07/13/2013

Townhouse Details
Home Type
- Townhome
Est. Annual Taxes
- $10,071
Year Built
- Built in 1997
Lot Details
- Sloped Lot
- Property is in good condition
HOA Fees
- $341 Monthly HOA Fees
Parking
- 2 Car Attached Garage
- Driveway
Home Design
- Colonial Architecture
- Brick Exterior Construction
- Pitched Roof
- Shingle Roof
- Vinyl Siding
- Concrete Perimeter Foundation
Interior Spaces
- 2,032 Sq Ft Home
- Property has 2 Levels
- Cathedral Ceiling
- Family Room
- Living Room
- Dining Room
- Laundry on main level
- Attic
Kitchen
- Eat-In Kitchen
- Butlers Pantry
- Built-In Range
- Dishwasher
- Kitchen Island
Flooring
- Wall to Wall Carpet
- Tile or Brick
- Vinyl
Bedrooms and Bathrooms
- 3 Bedrooms
- En-Suite Primary Bedroom
- En-Suite Bathroom
- 2.5 Bathrooms
- Whirlpool Bathtub
- Walk-in Shower
Finished Basement
- Basement Fills Entire Space Under The House
- Exterior Basement Entry
Outdoor Features
- Deck
- Patio
Schools
- Stony Brook Elementary School
- Timberlane Middle School
- Central High School
Utilities
- Forced Air Heating and Cooling System
- Heating System Uses Gas
- Underground Utilities
- 100 Amp Service
- Natural Gas Water Heater
- Cable TV Available
Listing and Financial Details
- Tax Lot 00001-C261
- Assessor Parcel Number 06-00078 37-00001-C261
Community Details
Overview
- Association fees include pool(s), common area maintenance, exterior building maintenance, lawn maintenance, snow removal, trash, management
Amenities
- Clubhouse
Recreation
- Tennis Courts
- Community Pool
Pet Policy
- Pets allowed on a case-by-case basis
Similar Homes in Pennington, NJ
Home Values in the Area
Average Home Value in this Area
Property History
| Date | Event | Price | Change | Sq Ft Price |
|---|---|---|---|---|
| 06/25/2018 06/25/18 | Sold | $445,000 | -1.1% | $214 / Sq Ft |
| 04/26/2018 04/26/18 | Pending | -- | -- | -- |
| 04/26/2018 04/26/18 | For Sale | $449,900 | +10.4% | $216 / Sq Ft |
| 09/11/2013 09/11/13 | Sold | $407,500 | -2.7% | $201 / Sq Ft |
| 08/05/2013 08/05/13 | Pending | -- | -- | -- |
| 07/13/2013 07/13/13 | For Sale | $419,000 | -- | $206 / Sq Ft |
Tax History Compared to Growth
Agents Affiliated with this Home
-

Seller's Agent in 2018
Sue Fowler
RE/MAX
(609) 947-0877
33 in this area
66 Total Sales
-

Seller's Agent in 2013
Barbara Blackwell
Callaway Henderson Sotheby's Int'l-Princeton
(609) 915-5000
12 in this area
90 Total Sales
-
M
Buyer's Agent in 2013
Magdalena Bagell Amira
Coldwell Banker Residential Brokerage-Princeton Jct
(609) 799-8181
3 in this area
30 Total Sales
Map
Source: Bright MLS
MLS Number: 1003522180
APN: 06 00078-0037-00001-0000-C261
- 319 Watkins Rd
- 325 Watkins Rd
- 121 Coburn Rd
- 157 Coburn Rd
- 15 Coburn Rd
- 16 Coburn Rd
- 199 Spring Beauty Dr
- 4 Larkspur Ln
- 11 Stanford Rd E
- 209 Castleton Ct Unit C2
- 15 Hamilton Ct
- 18 Navesink Dr
- 23 Navesink Dr
- 21 Avalon Rd
- 253 Old Penn Law Rd E
- 27 Avalon Rd
- 15 Shirley Ln
- 5 Shirley Ln
- 74 Schindler Ct
- 6 Allura Ct
