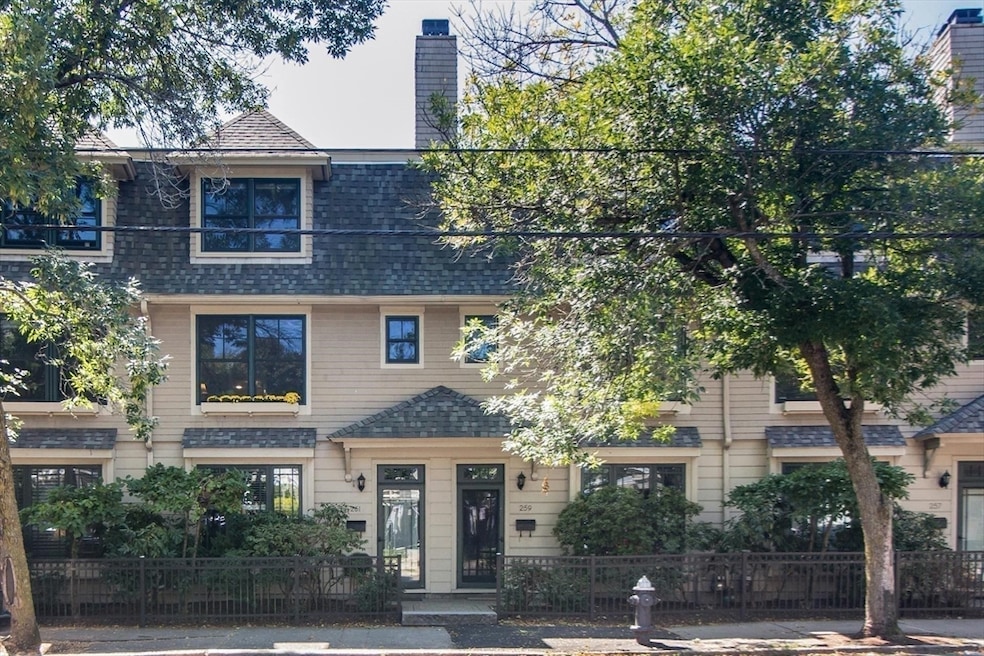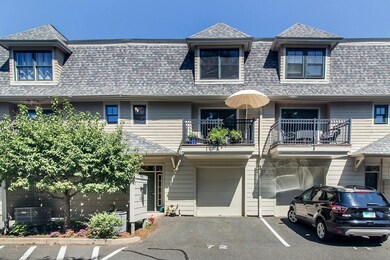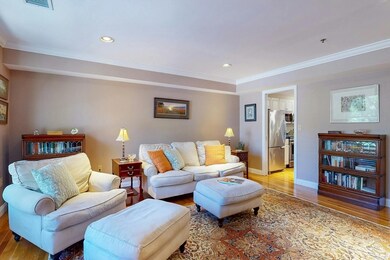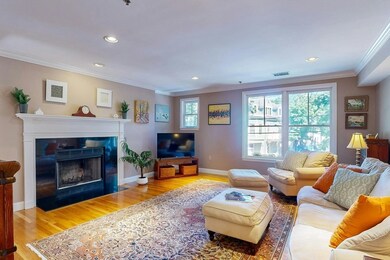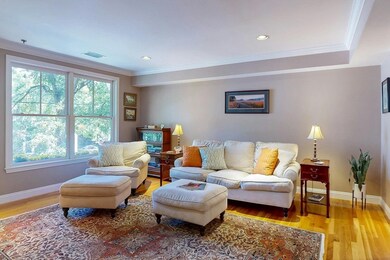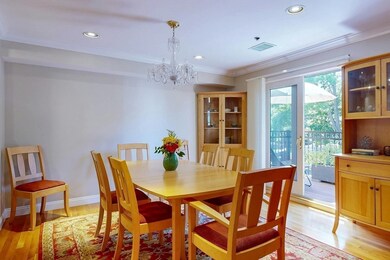
261 Cypress St Brookline, MA 02445
Brookline Village NeighborhoodHighlights
- Medical Services
- Deck
- Wood Flooring
- William H. Lincoln School Rated A+
- Property is near public transit
- 2-minute walk to Clark Park
About This Home
As of December 2024Discover this stunning 3 level home that perfectly blends cozy elegance with upscale living. The large, sunlit living room features hardwood floors and charming fireplace, creating a warm & inviting atmosphere. The modern kitchen has ample cabinetry and counter space, seamlessly blending style with functionality. This overlooks a dining room that opens onto your own private terrace-perfect for morning coffee. The primary bedroom is a spacious, serene retreat, complete with a luxurious spa-like bath. The second bedroom is equally inviting, featuring a beautifully renovated ensuite bath. The versatile first-floor suite can serve as a family room, office, or guest quarters, complete with its own full bath. With abundant closets, 2 dedicated parking spaces (one oversized garage and one driveway) & a prime location near Robinson Park, schools, shops & public transit, this home offers the perfect blend of luxury and practicality. This is an attached single and part of a condo association.
Home Details
Home Type
- Single Family
Est. Annual Taxes
- $8,543
Year Built
- Built in 2000
Lot Details
- Level Lot
- Property is zoned L-1
HOA Fees
- $506 Monthly HOA Fees
Parking
- 1 Car Attached Garage
- Driveway
- Open Parking
- Off-Street Parking
Home Design
- Split Level Home
- Frame Construction
- Shingle Roof
- Concrete Perimeter Foundation
Interior Spaces
- 2,398 Sq Ft Home
- 1 Fireplace
- Insulated Windows
Kitchen
- Range
- Microwave
- Dishwasher
- Disposal
Flooring
- Wood
- Carpet
- Tile
Bedrooms and Bathrooms
- 3 Bedrooms
- Primary bedroom located on third floor
Laundry
- Laundry on upper level
- Dryer
- Washer
Outdoor Features
- Deck
Location
- Property is near public transit
- Property is near schools
Schools
- Lincoln Elementary School
- BHS High School
Utilities
- Forced Air Heating and Cooling System
- 3 Cooling Zones
- 3 Heating Zones
- Gas Water Heater
Listing and Financial Details
- Assessor Parcel Number 4272238
Community Details
Amenities
- Medical Services
- Shops
Recreation
- Tennis Courts
- Community Pool
- Park
- Jogging Path
Map
Home Values in the Area
Average Home Value in this Area
Property History
| Date | Event | Price | Change | Sq Ft Price |
|---|---|---|---|---|
| 12/12/2024 12/12/24 | Sold | $1,450,000 | -3.3% | $605 / Sq Ft |
| 10/22/2024 10/22/24 | Pending | -- | -- | -- |
| 10/03/2024 10/03/24 | For Sale | $1,499,000 | -- | $625 / Sq Ft |
Tax History
| Year | Tax Paid | Tax Assessment Tax Assessment Total Assessment is a certain percentage of the fair market value that is determined by local assessors to be the total taxable value of land and additions on the property. | Land | Improvement |
|---|---|---|---|---|
| 2025 | $12,170 | $1,233,000 | $0 | $1,233,000 |
| 2024 | $11,811 | $1,208,900 | $0 | $1,208,900 |
| 2023 | $11,890 | $1,192,600 | $0 | $1,192,600 |
| 2022 | $9,341 | $916,700 | $0 | $916,700 |
| 2021 | $8,894 | $907,600 | $0 | $907,600 |
| 2020 | $8,500 | $899,500 | $0 | $899,500 |
| 2019 | $8,027 | $856,700 | $0 | $856,700 |
| 2018 | $10,075 | $1,065,000 | $0 | $1,065,000 |
| 2017 | $9,743 | $986,100 | $0 | $986,100 |
| 2016 | $9,301 | $892,600 | $0 | $892,600 |
| 2015 | $8,666 | $811,400 | $0 | $811,400 |
| 2014 | $8,568 | $752,200 | $0 | $752,200 |
Mortgage History
| Date | Status | Loan Amount | Loan Type |
|---|---|---|---|
| Open | $681,500 | Purchase Money Mortgage | |
| Closed | $681,500 | Purchase Money Mortgage | |
| Previous Owner | $300,000 | Purchase Money Mortgage | |
| Previous Owner | $434,000 | No Value Available | |
| Previous Owner | $448,000 | Purchase Money Mortgage |
Deed History
| Date | Type | Sale Price | Title Company |
|---|---|---|---|
| Condominium Deed | $1,450,000 | None Available | |
| Condominium Deed | $1,450,000 | None Available | |
| Deed | $74,000 | -- | |
| Deed | $74,000 | -- | |
| Deed | -- | -- | |
| Deed | -- | -- | |
| Deed | $640,000 | -- | |
| Deed | $640,000 | -- |
Similar Homes in the area
Source: MLS Property Information Network (MLS PIN)
MLS Number: 73298355
APN: BROO-000316-000024-000011
- 244 Cypress St Unit 2
- 22 Chestnut Place Unit 607
- 22 Chestnut Place Unit 307
- 22 Chestnut Place Unit 106
- 331 Cypress St
- 299 Walnut St Unit 1
- 27 Walnut Place
- 241 Perkins St Unit E402
- 241 Perkins St Unit C305
- 241 Perkins St Unit B302
- 241 Perkins St Unit C402
- 241 Perkins St Unit D605
- 23 Cushing Rd
- 71 Highland Rd
- 19 Edgehill Rd
- 57 Highland Rd Unit 2
- 371 Walnut St
- 29-31 Highland Rd Unit 29
- 30 Cumberland Ave Unit 1
- 27 Irving St
