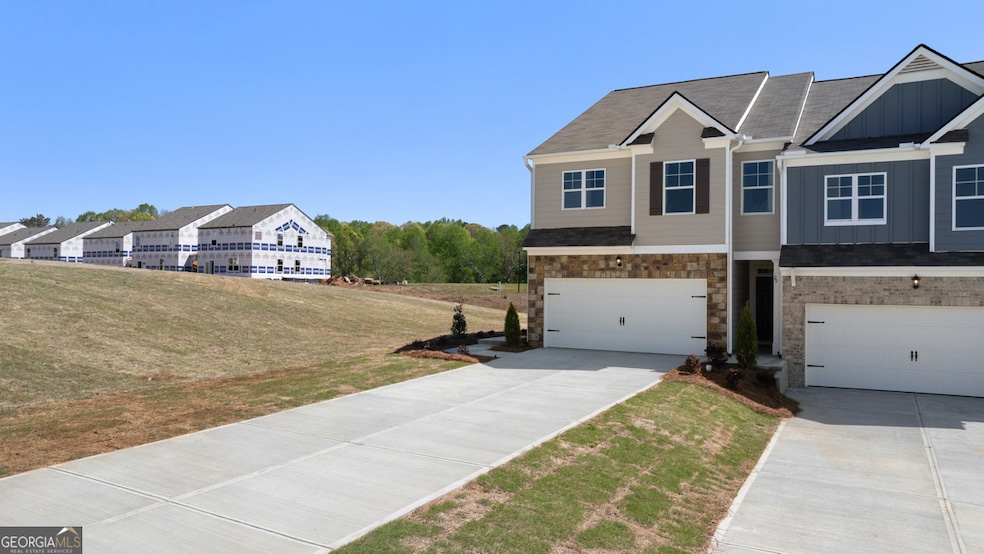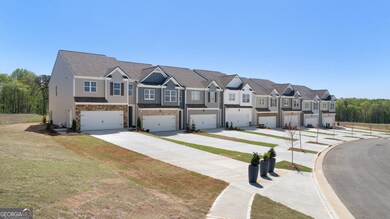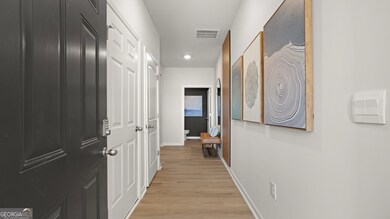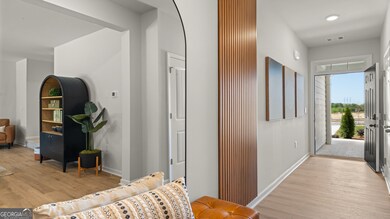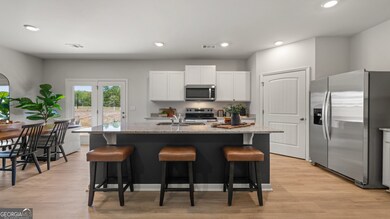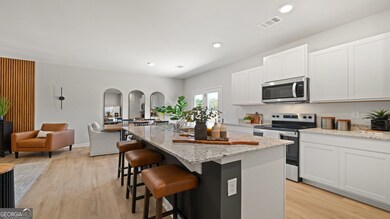
261 Deerberry Dr Jasper, GA 30143
Estimated payment $2,222/month
Highlights
- New Construction
- Mountain View
- Loft
- No Units Above
- Traditional Architecture
- Solid Surface Countertops
About This Home
Introducing 261 Deerberry Drive, a new construction townhome at our Rolling Meadows community in Jasper, GA with beautiful views of the Bl7e Ridge Mountains. This Sudbury unit boasts 3 bedrooms and 2.5 bathrooms, plus a spacious loft! As you step off the front porch, a long foyer welcomes you and leads into the main living area. A large family room creates the perfect place for family and friends to gather or for a quiet night with a book or movie. The family room flows seamlessly into the well-appointed kitchen with a center island, granite countertops, white cabinetry, and stainless-steel appliances. A dining area directly off the kitchen provides space for a dining table and opens onto the patio. There is also a half bathroom tucked away on the first floor. Up the stairs you'll turn from the landing into the primary suite. A spacious bedroom is complimented by the en suite bathroom featuring a separate tub and shower, dual granite vanity, linen closet, and a roomy walk-in closet. Across the landing you'll be led into a loft area that's the perfect space for a second living area or media room. 2 secondary bedrooms, the laundry room, and an additional bathroom, also with dual vanity, round out the upper floor. All full bathrooms boast granite countertops. Please contact us at Rollings Meadows to make 261 Deerberry Drive your home and see the gorgeous mountain views of Jasper, GA every day!
Townhouse Details
Home Type
- Townhome
Year Built
- Built in 2025 | New Construction
Lot Details
- No Units Above
- No Units Located Below
- Two or More Common Walls
HOA Fees
- $165 Monthly HOA Fees
Home Design
- Traditional Architecture
- Slab Foundation
Interior Spaces
- 1,877 Sq Ft Home
- 2-Story Property
- Double Pane Windows
- Entrance Foyer
- Family Room
- Loft
- Mountain Views
Kitchen
- Walk-In Pantry
- Microwave
- Dishwasher
- Kitchen Island
- Solid Surface Countertops
Flooring
- Carpet
- Laminate
- Vinyl
Bedrooms and Bathrooms
- 3 Bedrooms
- Walk-In Closet
- Double Vanity
- Soaking Tub
- Separate Shower
Laundry
- Laundry Room
- Laundry on upper level
Home Security
Parking
- Garage
- Parking Accessed On Kitchen Level
Outdoor Features
- Porch
Location
- Property is near schools
- Property is near shops
Schools
- Harmony Elementary School
- Jasper Middle School
- Pickens County High School
Utilities
- Forced Air Zoned Heating and Cooling System
- Heat Pump System
- Underground Utilities
- Electric Water Heater
- Phone Available
- Cable TV Available
Listing and Financial Details
- Tax Lot 105
Community Details
Overview
- $1,500 Initiation Fee
- Association fees include insurance, ground maintenance, reserve fund
- Rolling Meadows Subdivision
Recreation
- Community Playground
- Community Pool
Security
- Carbon Monoxide Detectors
- Fire and Smoke Detector
Map
Home Values in the Area
Average Home Value in this Area
Property History
| Date | Event | Price | Change | Sq Ft Price |
|---|---|---|---|---|
| 07/30/2025 07/30/25 | For Sale | $318,990 | -- | $170 / Sq Ft |
Similar Homes in Jasper, GA
Source: Georgia MLS
MLS Number: 10528670
- 288 Blazingstar Trail
- 007 Dottie Ln
- 006 Dottie Ln
- 005 Dottie Ln
- 004 Dottie Ln
- 003 Dottie Ln
- 002 Dottie Ln
- 001 Dottie Ln
- 287 Lookout Valley Trail
- 68 W Church St
- 8266 Cox Mountain Dr
- 147 Elizabeth St
- 257 Stegall Dr
- 165 Towne Villas Dr Unit 20
- 240 Jacobs Way Unit F
- 157 Towne Villas Dr Unit 18
- 28 Lincoln St
- 19 Grand Cir
- 53 Towne Club Dr
- 100 Bellwood Ave
- 71 Jacobs Ln
- 15 N Rim Dr
- 74 Jacobs Ln Unit 16
- 21 Flint Dr
- 345 Jonah Ln
- 39 Hood Park Dr
- 264 Bill Hasty Blvd
- 265 Deerberry Dr
- 328 Mountain Blvd S Unit 5
- 120 Rocky Stream Ct
- 981 Old Talking Rock Hwy
- 14 Frost Pine Cir
- 1528 Twisted Oak Rd Unit ID1263819P
- 1545 Petit Ridge Dr
- 1545 Dawson Petit Ridge Dr
- 270 Buckskull Hollow Dr Unit 340
- 405 Sconti Ridge
- 937 Scenic Ln
- 11 Isuba Trail
