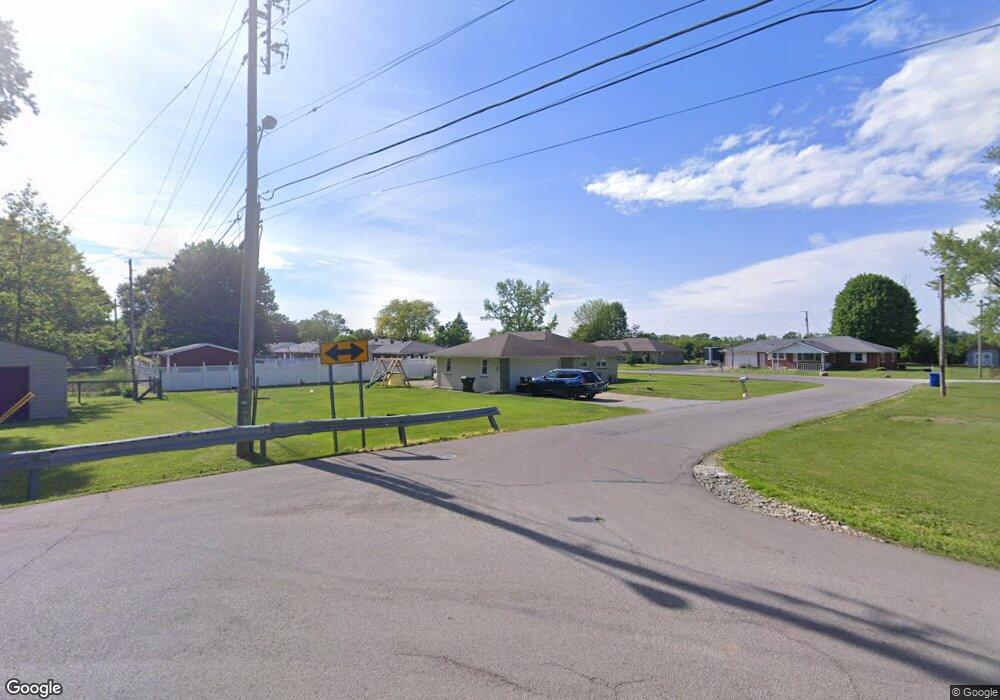261 E 75th St Anderson, IN 46013
Estimated Value: $140,242 - $234,000
3
Beds
2
Baths
1,505
Sq Ft
$136/Sq Ft
Est. Value
About This Home
This home is located at 261 E 75th St, Anderson, IN 46013 and is currently estimated at $204,061, approximately $135 per square foot. 261 E 75th St is a home located in Madison County with nearby schools including East Elementary School, Pendleton Heights Middle School, and Pendleton Heights High School.
Ownership History
Date
Name
Owned For
Owner Type
Purchase Details
Closed on
Dec 9, 2024
Sold by
Goodwin Terry Dean
Bought by
Tko Re East Llc
Current Estimated Value
Purchase Details
Closed on
Mar 1, 2010
Sold by
Fargo Financial Indiana Inc
Bought by
Goodwin Terry D
Purchase Details
Closed on
Jul 17, 2009
Sold by
Wable Theresa M and Wable Margaret T
Bought by
Wells Fargo Financial Indiana Inc
Create a Home Valuation Report for This Property
The Home Valuation Report is an in-depth analysis detailing your home's value as well as a comparison with similar homes in the area
Home Values in the Area
Average Home Value in this Area
Purchase History
| Date | Buyer | Sale Price | Title Company |
|---|---|---|---|
| Tko Re East Llc | -- | None Listed On Document | |
| Goodwin Terry D | -- | -- | |
| Wells Fargo Financial Indiana Inc | $51,800 | -- |
Source: Public Records
Tax History Compared to Growth
Tax History
| Year | Tax Paid | Tax Assessment Tax Assessment Total Assessment is a certain percentage of the fair market value that is determined by local assessors to be the total taxable value of land and additions on the property. | Land | Improvement |
|---|---|---|---|---|
| 2025 | $794 | $40,400 | $5,600 | $34,800 |
| 2024 | $794 | $40,400 | $5,600 | $34,800 |
| 2023 | $742 | $37,100 | $5,400 | $31,700 |
| 2022 | $726 | $36,800 | $5,100 | $31,700 |
| 2021 | $681 | $34,300 | $5,100 | $29,200 |
| 2020 | $654 | $32,700 | $4,900 | $27,800 |
| 2019 | $638 | $31,900 | $4,900 | $27,000 |
| 2018 | $592 | $29,600 | $4,800 | $24,800 |
| 2017 | $542 | $27,100 | $4,500 | $22,600 |
| 2016 | $556 | $27,800 | $4,500 | $23,300 |
| 2014 | $1,196 | $59,800 | $4,600 | $55,200 |
| 2013 | $1,196 | $59,800 | $4,600 | $55,200 |
Source: Public Records
Map
Nearby Homes
- 292 W 500 S
- 5 W Estate St
- 311 Fall Creek Dr
- 6709 Jackson St
- 310 Stoner Dr
- 824 Imy Ln
- 810 Ernie Lu Ave
- 6440 Main St
- 5567 S Cladwell Dr
- 0 Sheridan St Unit MBR22051619
- 4248 S 100 W
- 5700 S 100 W
- 0 S 100 E Unit MBR22031482
- 0 Twelve Oaks Dr Unit MBR22052294
- 0 Twelve Oaks Dr Unit MBR22047252
- 0 Twelve Oaks Dr Unit MBR22051976
- 1015 Pebble Ct
- 717 Church St
- 807 Church St
- 6216 Rocky Rd
