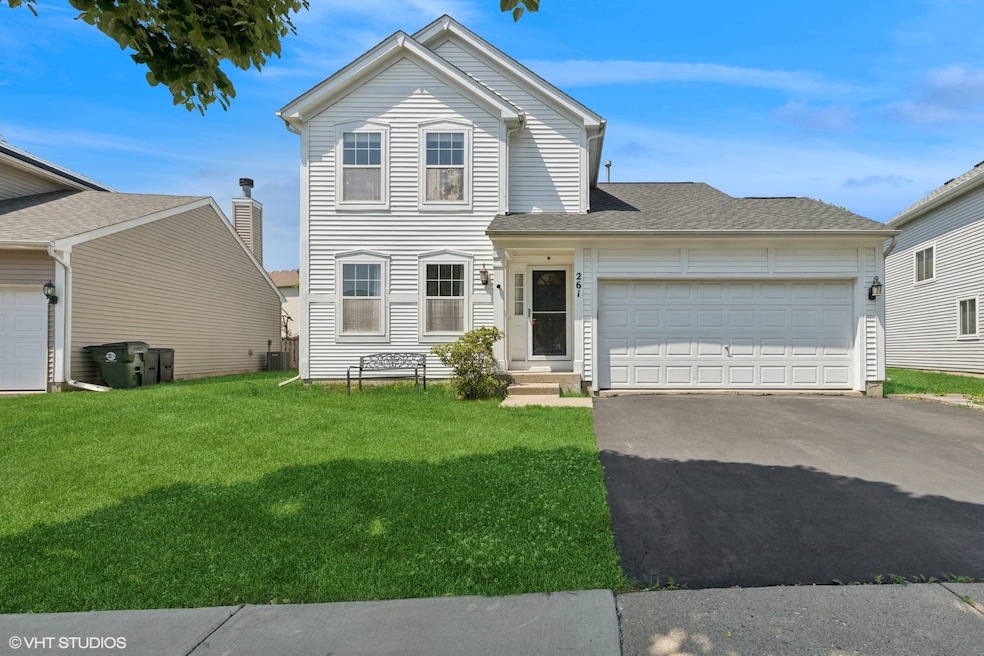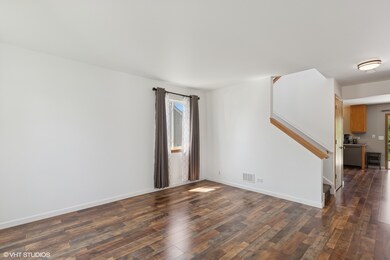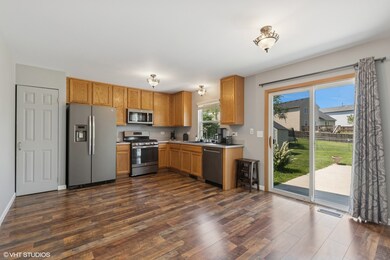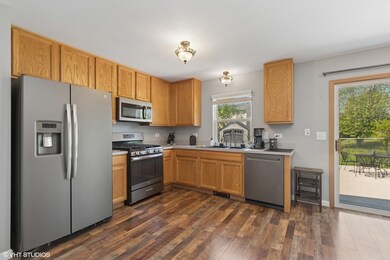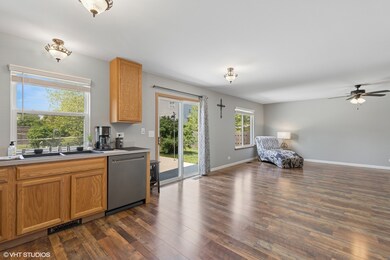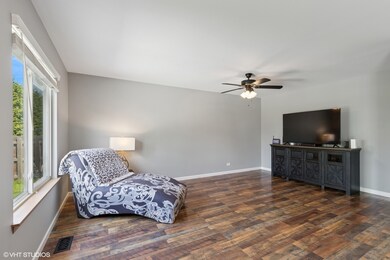
261 E Camden Ln Unit B Round Lake Beach, IL 60073
Estimated payment $2,695/month
Highlights
- Colonial Architecture
- Breakfast Bar
- Living Room
- Landscaped Professionally
- Patio
- Laundry Room
About This Home
Bright, Beautiful & Move-In Ready colonial home in Silver Lake Subdivision. This Glory model is just glorious! From the moment you step inside, you'll notice the seamless new no-transition Pergo flooring that flow throughout the main level, offering durability and style in every room. The kitchen is a dream: outfitted with sleek, slate-colored GE appliances (including a fingerprint-resistant finish!), a five-burner stove, a dishwasher with a third rack, and a pantry with pull-out drawers to keep everything organized. The fiberglass sink, new faucet, and built-in soap dispenser add thoughtful touches, while the sun-filled eat-in area is perfect for casual meals or morning coffee. Adjacent is the generously sized family room-ideal for entertaining or relaxing with loved ones. Step outside to your backyard oasis, fully fenced with 2 gates, this yard offers the complete experience: a spacious concrete patio for dining al fresco or soaking in the sun There's even a gardening shed and room to plant your dream garden! Both bathrooms have been fully remodeled with modern finishes. The full, partially finished basement offers endless potential-whether you envision a craft space, home gym, rec room, or workshop. Major updates include: HVAC (2019), water heater (2022), roof and underlayment (2017), digital thermostat, Watchdog battery backup for the sump pump, and attic fan with spacious storage access. Oh, and let's not forget the 2 car garage with "BoldWorks" slip resistant floor tiles - perfect for keeping the garage warmer in winter and ease of keeping things clean. This one has it all. Come and see for yourself.
Home Details
Home Type
- Single Family
Est. Annual Taxes
- $7,522
Year Built
- Built in 2000
Lot Details
- Lot Dimensions are 73x125x49x120
- Fenced
- Landscaped Professionally
- Paved or Partially Paved Lot
Parking
- 2 Car Garage
- Driveway
Home Design
- Colonial Architecture
- Asphalt Roof
- Concrete Perimeter Foundation
Interior Spaces
- 2,041 Sq Ft Home
- 2-Story Property
- Ceiling Fan
- Family Room
- Living Room
- Dining Room
- Basement Fills Entire Space Under The House
- Unfinished Attic
Kitchen
- Breakfast Bar
- Range
- Microwave
- Dishwasher
- Disposal
Flooring
- Carpet
- Vinyl
Bedrooms and Bathrooms
- 3 Bedrooms
- 3 Potential Bedrooms
Laundry
- Laundry Room
- Washer
Outdoor Features
- Patio
- Shed
Schools
- Round Lake Senior High School
Utilities
- Forced Air Heating and Cooling System
- Heating System Uses Natural Gas
- 200+ Amp Service
- Satellite Dish
Community Details
- Silver Oaks Subdivision, Glory Floorplan
Listing and Financial Details
- Homeowner Tax Exemptions
Map
Home Values in the Area
Average Home Value in this Area
Tax History
| Year | Tax Paid | Tax Assessment Tax Assessment Total Assessment is a certain percentage of the fair market value that is determined by local assessors to be the total taxable value of land and additions on the property. | Land | Improvement |
|---|---|---|---|---|
| 2024 | $7,522 | $94,342 | $15,236 | $79,106 |
| 2023 | $6,480 | $83,356 | $13,462 | $69,894 |
| 2022 | $6,480 | $69,512 | $9,482 | $60,030 |
| 2021 | $6,669 | $64,572 | $8,808 | $55,764 |
| 2020 | $6,618 | $62,503 | $8,526 | $53,977 |
| 2019 | $6,452 | $60,070 | $8,194 | $51,876 |
| 2018 | $7,052 | $57,106 | $9,162 | $47,944 |
| 2017 | $6,999 | $55,583 | $8,918 | $46,665 |
| 2016 | $6,987 | $53,332 | $8,557 | $44,775 |
| 2015 | $6,982 | $49,810 | $7,992 | $41,818 |
| 2014 | $6,248 | $46,433 | $7,959 | $38,474 |
| 2012 | $5,542 | $46,657 | $7,997 | $38,660 |
Property History
| Date | Event | Price | Change | Sq Ft Price |
|---|---|---|---|---|
| 12/29/2016 12/29/16 | Sold | $149,000 | -5.7% | $96 / Sq Ft |
| 12/09/2016 12/09/16 | Pending | -- | -- | -- |
| 11/16/2016 11/16/16 | Price Changed | $158,000 | -3.1% | $102 / Sq Ft |
| 09/24/2016 09/24/16 | Price Changed | $163,000 | -1.2% | $105 / Sq Ft |
| 07/27/2016 07/27/16 | For Sale | $165,000 | -- | $107 / Sq Ft |
Purchase History
| Date | Type | Sale Price | Title Company |
|---|---|---|---|
| Interfamily Deed Transfer | -- | None Available | |
| Warranty Deed | $149,000 | Chicago Title Company | |
| Warranty Deed | $138,000 | Ct | |
| Warranty Deed | $151,500 | -- |
Mortgage History
| Date | Status | Loan Amount | Loan Type |
|---|---|---|---|
| Previous Owner | $134,501 | FHA | |
| Previous Owner | $100,500 | Unknown | |
| Previous Owner | $100,000 | No Value Available |
Similar Homes in the area
Source: Midwest Real Estate Data (MRED)
MLS Number: 12387623
APN: 06-09-313-021
- 82 E Green Valley Ct
- 15 W Honeysuckle Dr Unit 9
- 2557 N Orchard Ln
- 1998 N Karen Ln
- 646 E Weston Ct
- 2580 N Stratford Ln
- 1009 W Rollins Rd
- 21132 W Rollins Rd
- 0 W Rollins Rd
- 2426 N Old Pond Ln
- 9 E Rollins Rd
- 208 Sprucewood Ct
- 1614 North Ave
- 154 Wildflower Ln
- 2184 N Masters Ln
- 601 Clover Ln
- 528 Ivy Ct
- 1525 Grove Dr
- 1528 Grove Dr
- 1994 Countryside Ln
