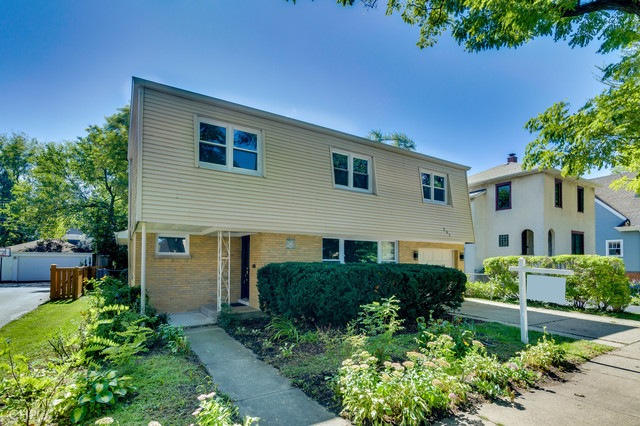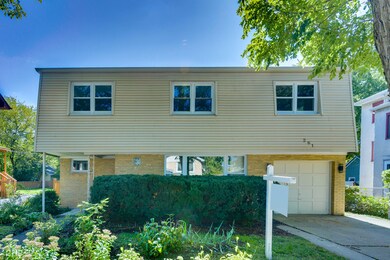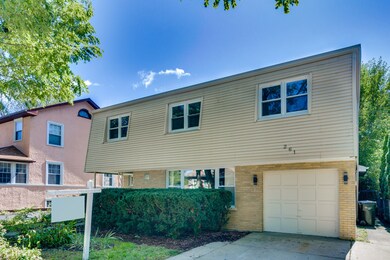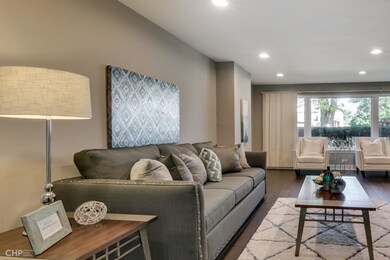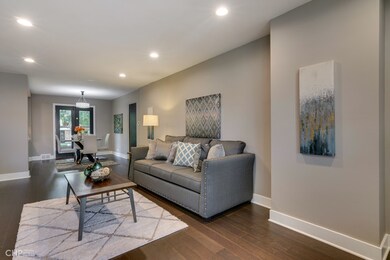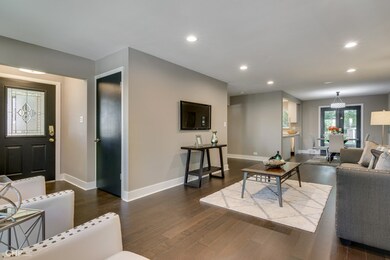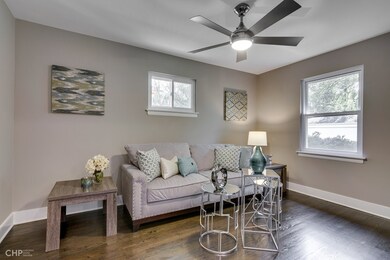
261 E Quincy St Riverside, IL 60546
Highlights
- Wood Flooring
- Attached Garage
- Senior Tax Exemptions
- Central Elementary School Rated A
- Central Air
- Heating System Uses Gas
About This Home
As of February 2020Welcome home! This 4 bedroom/2 bathroom home in Riverside has been fully remodeled, and every detail has been seen to. Features include a stunning open concept designer's kitchen, 4 huge bedrooms, gorgeously remodeled bathrooms, beautiful hard wood floors throughout the 1st level, walk out patio to the huge back yard, attached garage and so much more. If you are looking to be close to transit and close to the charming Riverside downtown, look no further! Check this home out today because this one won't last long.
Last Agent to Sell the Property
John Warren
Second City Real Estate License #471020680 Listed on: 06/29/2019
Home Details
Home Type
- Single Family
Est. Annual Taxes
- $11,096
Year Built
- 1954
Parking
- Attached Garage
- Parking Available
- Garage Door Opener
- Driveway
- Parking Included in Price
- Garage Is Owned
Home Design
- Brick Exterior Construction
- Asphalt Shingled Roof
- Shingle Siding
Kitchen
- Oven or Range
- Microwave
Utilities
- Central Air
- Heating System Uses Gas
- Lake Michigan Water
Additional Features
- Wood Flooring
- Crawl Space
Listing and Financial Details
- Senior Tax Exemptions
- Homeowner Tax Exemptions
- Senior Freeze Tax Exemptions
- $2 Seller Concession
Ownership History
Purchase Details
Home Financials for this Owner
Home Financials are based on the most recent Mortgage that was taken out on this home.Purchase Details
Home Financials for this Owner
Home Financials are based on the most recent Mortgage that was taken out on this home.Purchase Details
Similar Homes in the area
Home Values in the Area
Average Home Value in this Area
Purchase History
| Date | Type | Sale Price | Title Company |
|---|---|---|---|
| Warranty Deed | $320,000 | First American Title | |
| Deed | $200,500 | Fidelity National Title | |
| Deed | $130,000 | Fidelity National Title |
Mortgage History
| Date | Status | Loan Amount | Loan Type |
|---|---|---|---|
| Open | $304,000 | New Conventional |
Property History
| Date | Event | Price | Change | Sq Ft Price |
|---|---|---|---|---|
| 02/04/2020 02/04/20 | Sold | $320,000 | -0.9% | $145 / Sq Ft |
| 12/29/2019 12/29/19 | Pending | -- | -- | -- |
| 12/03/2019 12/03/19 | Price Changed | $322,900 | -0.6% | $147 / Sq Ft |
| 11/07/2019 11/07/19 | Price Changed | $324,900 | -1.2% | $148 / Sq Ft |
| 10/16/2019 10/16/19 | Price Changed | $328,900 | -0.3% | $150 / Sq Ft |
| 10/10/2019 10/10/19 | Price Changed | $329,900 | -1.5% | $150 / Sq Ft |
| 09/25/2019 09/25/19 | For Sale | $334,900 | 0.0% | $152 / Sq Ft |
| 09/25/2019 09/25/19 | Price Changed | $334,900 | +4.7% | $152 / Sq Ft |
| 09/23/2019 09/23/19 | Off Market | $320,000 | -- | -- |
| 09/04/2019 09/04/19 | Price Changed | $349,900 | -3.8% | $159 / Sq Ft |
| 08/27/2019 08/27/19 | Price Changed | $363,800 | -0.3% | $165 / Sq Ft |
| 08/08/2019 08/08/19 | Price Changed | $364,800 | -2.7% | $166 / Sq Ft |
| 07/30/2019 07/30/19 | Price Changed | $374,800 | -1.1% | $170 / Sq Ft |
| 06/29/2019 06/29/19 | For Sale | $379,000 | +89.4% | $172 / Sq Ft |
| 03/29/2019 03/29/19 | Sold | $200,100 | +0.1% | $91 / Sq Ft |
| 03/08/2019 03/08/19 | Pending | -- | -- | -- |
| 03/07/2019 03/07/19 | For Sale | $199,900 | -- | $91 / Sq Ft |
Tax History Compared to Growth
Tax History
| Year | Tax Paid | Tax Assessment Tax Assessment Total Assessment is a certain percentage of the fair market value that is determined by local assessors to be the total taxable value of land and additions on the property. | Land | Improvement |
|---|---|---|---|---|
| 2024 | $11,096 | $38,000 | $6,850 | $31,150 |
| 2023 | $11,532 | $38,000 | $6,850 | $31,150 |
| 2022 | $11,532 | $33,528 | $5,994 | $27,534 |
| 2021 | $11,113 | $33,526 | $5,993 | $27,533 |
| 2020 | $9,947 | $33,526 | $5,993 | $27,533 |
| 2019 | $11,180 | $37,938 | $5,480 | $32,458 |
| 2018 | $7,975 | $37,938 | $5,480 | $32,458 |
| 2017 | $7,582 | $37,938 | $5,480 | $32,458 |
| 2016 | $9,291 | $32,211 | $4,795 | $27,416 |
| 2015 | $9,537 | $32,211 | $4,795 | $27,416 |
| 2014 | $9,910 | $33,704 | $4,795 | $28,909 |
| 2013 | $9,428 | $34,729 | $4,795 | $29,934 |
Agents Affiliated with this Home
-
J
Seller's Agent in 2020
John Warren
Second City Real Estate
-
L
Buyer's Agent in 2020
L. Alberto Restrepo
First Rate Properties
(708) 518-7561
13 Total Sales
-

Seller's Agent in 2019
Malgorzata Zahradnicek
Happy Homes Realty Inc.
(708) 655-8655
1 in this area
121 Total Sales
Map
Source: Midwest Real Estate Data (MRED)
MLS Number: MRD10435152
APN: 15-36-213-007-0000
- 348 E Quincy St
- 369 Addison Rd
- 3441 S Harlem Ave
- 3517 S Harlem Ave Unit C2
- 3515 S Harlem Ave Unit 1B
- 96 E Quincy St
- 200 S Delaplaine Rd
- 3731 Maple Ave
- 3218 Wenonah Ave
- 7005 34th St
- 3732 Wisconsin Ave
- 326 Evelyn Rd
- 3742 Wisconsin Ave
- 191 Michaux Rd
- 6924 34th St
- 7335 Oakwood Ave Unit 2E
- 7335 Oakwood Ave Unit P-8
- 7335 Oakwood Ave Unit P-14
- 7335 Oakwood Ave Unit P-12
- 7335 Oakwood Ave Unit P-11
