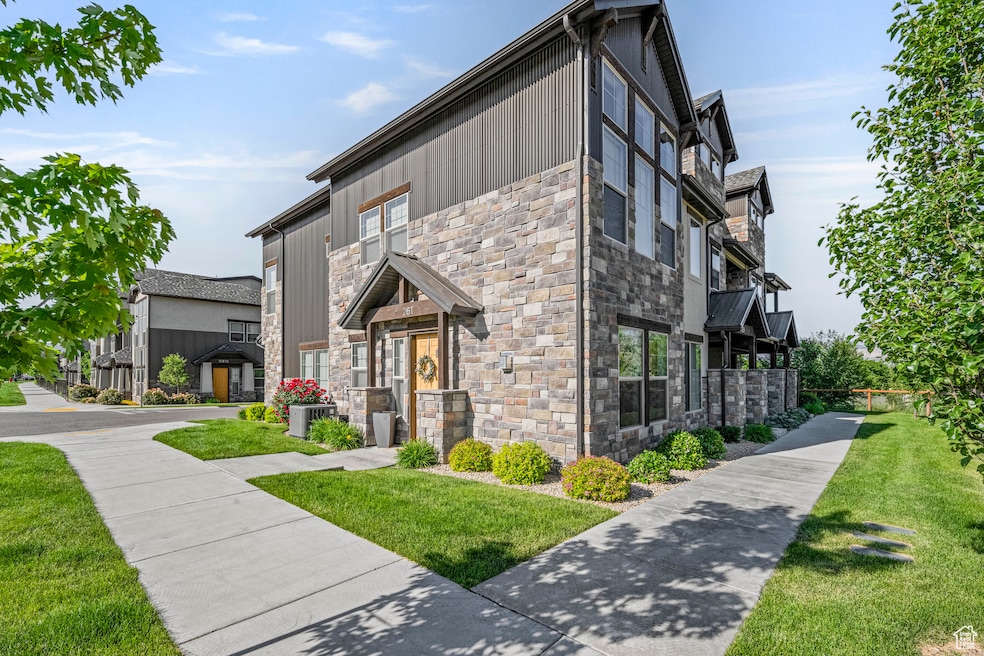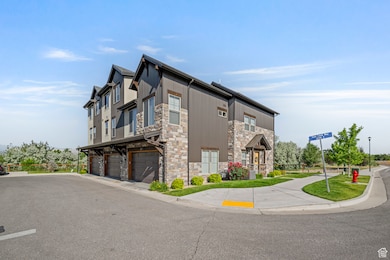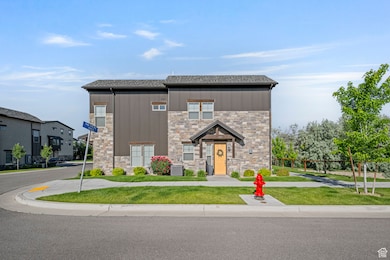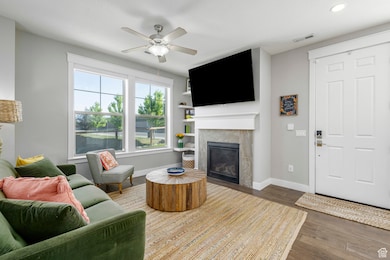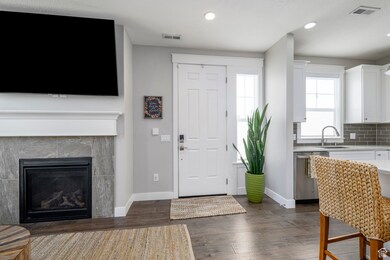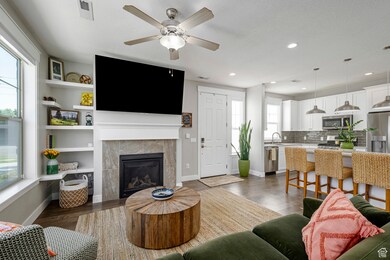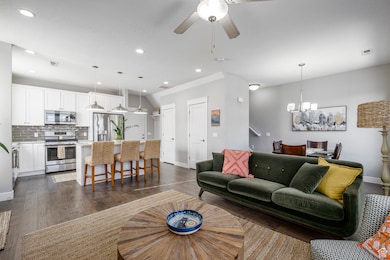
Estimated payment $3,645/month
Highlights
- Very Popular Property
- Updated Kitchen
- Clubhouse
- Alta View Elementary School Rated A-
- Mountain View
- 2 Fireplaces
About This Home
This gorgeous townhouse in Sandy is truly a gem, offering both comfort and convenience in a prime location just moments from I-15. The main floor welcomes you with an open concept layout, perfect for entertaining or relaxing at home. It features beautiful quartz countertops and stainless steel appliances. Modern touches that blend style and functionality seamlessly. Upstairs, you'll find a stunning primary bedroom with soaring ceilings that create a sense of spaciousness and luxury. The en-suite full bathroom and large walk-in closet provide the perfect retreat. Two additional bedrooms and a shared full bathroom, along with a convenient laundry area, make this home ideal for families or guests. HOA amenities, including a swimming pool, clubhouse, and exercise room.
Last Listed By
Real Broker, LLC (Canyons Luxury Real Estate) License #8481053 Listed on: 06/04/2025

Open House Schedule
-
Saturday, June 07, 20252:00 to 4:00 pm6/7/2025 2:00:00 PM +00:006/7/2025 4:00:00 PM +00:00Add to Calendar
Townhouse Details
Home Type
- Townhome
Est. Annual Taxes
- $2,798
Year Built
- Built in 2020
Lot Details
- 1,307 Sq Ft Lot
- Landscaped
HOA Fees
- $185 Monthly HOA Fees
Parking
- 2 Car Attached Garage
Home Design
- Stone Siding
Interior Spaces
- 1,631 Sq Ft Home
- 2-Story Property
- 2 Fireplaces
- Self Contained Fireplace Unit Or Insert
- Gas Log Fireplace
- Double Pane Windows
- Shades
- Mountain Views
Kitchen
- Updated Kitchen
- Gas Oven
- Gas Range
- Free-Standing Range
- Microwave
- Disposal
Flooring
- Carpet
- Laminate
- Tile
Bedrooms and Bathrooms
- 3 Bedrooms
- Walk-In Closet
- Bathtub With Separate Shower Stall
Laundry
- Dryer
- Washer
Schools
- Alta View Elementary School
- Mount Jordan Middle School
- Jordan High School
Utilities
- Forced Air Heating and Cooling System
- Natural Gas Connected
Additional Features
- Sprinkler System
- Porch
Listing and Financial Details
- Assessor Parcel Number 28-18-130-003
Community Details
Overview
- Association fees include ground maintenance
- Treo Property Management Association, Phone Number (801) 355-1136
Amenities
- Clubhouse
Recreation
- Community Playground
- Community Pool
- Snow Removal
Pet Policy
- Pets Allowed
Map
Home Values in the Area
Average Home Value in this Area
Tax History
| Year | Tax Paid | Tax Assessment Tax Assessment Total Assessment is a certain percentage of the fair market value that is determined by local assessors to be the total taxable value of land and additions on the property. | Land | Improvement |
|---|---|---|---|---|
| 2023 | $2,679 | $506,200 | $62,400 | $443,800 |
| 2022 | $2,766 | $510,800 | $50,800 | $460,000 |
| 2021 | $2,471 | $388,600 | $43,400 | $345,200 |
| 2020 | $476 | $38,900 | $38,900 | $0 |
| 2019 | $460 | $36,700 | $36,700 | $0 |
| 2018 | $781 | $65,100 | $65,100 | $0 |
| 2017 | $0 | $0 | $0 | $0 |
Property History
| Date | Event | Price | Change | Sq Ft Price |
|---|---|---|---|---|
| 06/04/2025 06/04/25 | For Sale | $575,000 | -- | $353 / Sq Ft |
Purchase History
| Date | Type | Sale Price | Title Company |
|---|---|---|---|
| Warranty Deed | -- | Old Republic Ttl Draper Orem |
Mortgage History
| Date | Status | Loan Amount | Loan Type |
|---|---|---|---|
| Previous Owner | $2,026,500 | Commercial |
Similar Homes in Sandy, UT
Source: UtahRealEstate.com
MLS Number: 2089504
APN: 28-18-130-003-0000
- 10325 S 420 E
- 373 E 10450 S
- 10297 S Weeping Willow Dr
- 451 E 10425 S
- 578 E 10345 S
- 601 E Pali St
- 10681 S 300 E
- 9928 S Cascade Park Dr
- 274 Park Knoll Cir
- 10510 S State St
- 9910 S Darin Dr
- 440 E Torry Cir
- 445 E Torry Cir
- 10718 S 540 E Unit 2
- 9870 S 475 E
- 740 E Cana Cir
- 9750 S David St
- 9882 Morning Star Way
- 10157 Zinnia Way
- 563 E Fruitwood Ln
