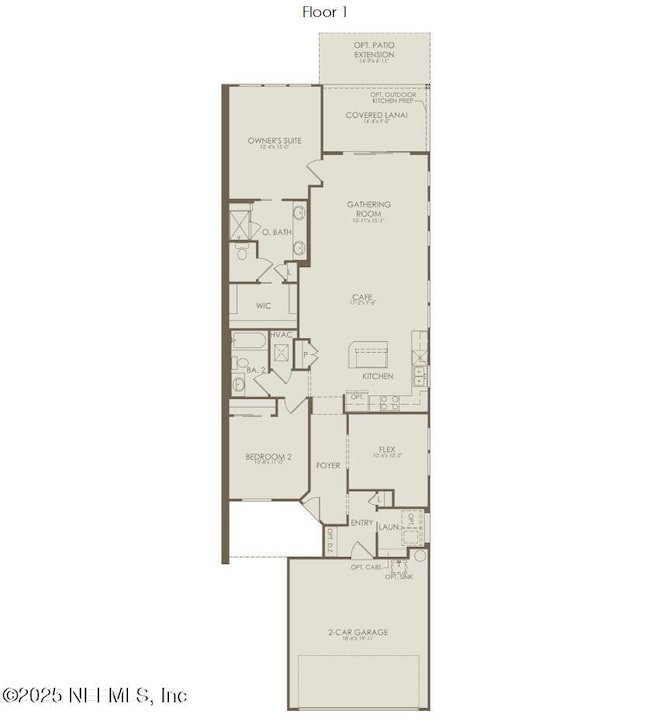Estimated payment $2,451/month
Highlights
- Fitness Center
- New Construction
- Active Adult
- Gated with Attendant
- Spa
- Open Floorplan
About This Home
Discover the popular Ellenwood floorplan and enjoy the simplicity of low-maintenance living in this Villa home. Boasting Craftsman-style curb appeal, this 2-Bedroom, 2-Bath residence includes a 2-Car Garage and a versatile Flex Room. The Gourmet Kitchen is sure to impress, featuring premium KitchenAid Stainless Steel Appliances, elegant Tilden White Cabinetry, Quartz Countertops, and a stylish Lantern White Tile Backsplash. Entertain with ease in the inviting Café and Open-Concept Gathering Room, which flows seamlessly onto the Covered Lanai. Retreat to the tranquil Owner's Suite, complete with a spa-inspired Bathroom offering a Dual-Sink Vanity, soft-close Cabinetry, a Walk-In Glass Shower, private Water Closet, and an expansive Walk-In Closet. This home also includes a convenient Move-In Ready package with Blinds, Refrigerator, and Washer & Dryer. Step into your future dream home today!
Listing Agent
PULTE REALTY OF NORTH FLORIDA, LLC. License #3418223 Listed on: 02/05/2026

Home Details
Home Type
- Single Family
Est. Annual Taxes
- $214
Year Built
- Built in 2025 | New Construction
Lot Details
- Lot Dimensions are 35'x130'
- Front and Back Yard Sprinklers
HOA Fees
- $475 Monthly HOA Fees
Parking
- 2 Car Garage
Home Design
- Villa
- Shingle Roof
Interior Spaces
- 1,529 Sq Ft Home
- 1-Story Property
- Open Floorplan
- Tile Flooring
Kitchen
- Gas Range
- Microwave
- Dishwasher
Bedrooms and Bathrooms
- 2 Bedrooms
- Split Bedroom Floorplan
- Walk-In Closet
- 2 Full Bathrooms
Laundry
- Dryer
- Washer
Home Security
- Carbon Monoxide Detectors
- Fire and Smoke Detector
Utilities
- Central Air
- Heating Available
- 200+ Amp Service
- Tankless Water Heater
Additional Features
- Accessibility Features
- Spa
Listing and Financial Details
- Assessor Parcel Number 503N27100700260000
Community Details
Overview
- Active Adult
- Del Webb Wildlight Subdivision
Recreation
- Tennis Courts
- Pickleball Courts
- Fitness Center
- Community Pool
- Dog Park
Additional Features
- Clubhouse
- Gated with Attendant
Map
Home Values in the Area
Average Home Value in this Area
Property History
| Date | Event | Price | List to Sale | Price per Sq Ft |
|---|---|---|---|---|
| 02/05/2026 02/05/26 | For Sale | $369,000 | 0.0% | $241 / Sq Ft |
| 12/30/2025 12/30/25 | Pending | -- | -- | -- |
| 12/04/2025 12/04/25 | Price Changed | $369,000 | -1.3% | $241 / Sq Ft |
| 11/06/2025 11/06/25 | Price Changed | $374,000 | -2.3% | $245 / Sq Ft |
| 10/31/2025 10/31/25 | Price Changed | $383,000 | -0.3% | $250 / Sq Ft |
| 09/18/2025 09/18/25 | Price Changed | $384,000 | -0.8% | $251 / Sq Ft |
| 09/09/2025 09/09/25 | For Sale | $387,000 | -- | $253 / Sq Ft |
Source: realMLS (Northeast Florida Multiple Listing Service)
MLS Number: 2107862
APN: 50-3N-27-1007-0026-0000
- 328 Ecliptic Loop
- 636 Del Webb Pkwy
- 336 Ecliptic
- 918 Floco Ave
- 742 Del Webb Pkwy
- 963 Floco Ave
- 390 Saw Palmetto St
- 377 Saw Palmetto St
- 614 Ecliptic Loop
- 368 Muhly Grass St
- 312 Salt Meadow Loop
- 357 Muhly Grass St
- 638 Ecliptic Loop
- 493 Continuum Loop
- 436 Jubilee Cir
- 408 Del Webb Pkwy
- 323 Sawgrass Dr
- 417 Slash Pine Place
- 324 Sawgrass Dr
- 722 Cool Breeze Way
- 305 Whitby Dr
- 205 Daydream Ave
- 125 Daydream Ave
- 549 Wildlight Ave
- 74700 Mills Preserve Cir
- 8701 Hillpointe Cir
- 76163 Long Pond Loop
- 86857 Iron Rail Ct
- 75510 Harvester St
- 86013 Club Car Place
- 86151 Railway Place
- 86624 Shortline Cir
- 78571 Goldfinch Ln
- 86728 Mainline Rd
- 77020 Hardwood Ct
- 86221 Vegas Blvd
- 86041 Aladdins Way
- 77336 Cobblestone Dr
- 76291 Longleaf Loop
- 86223 Cloister Ct






