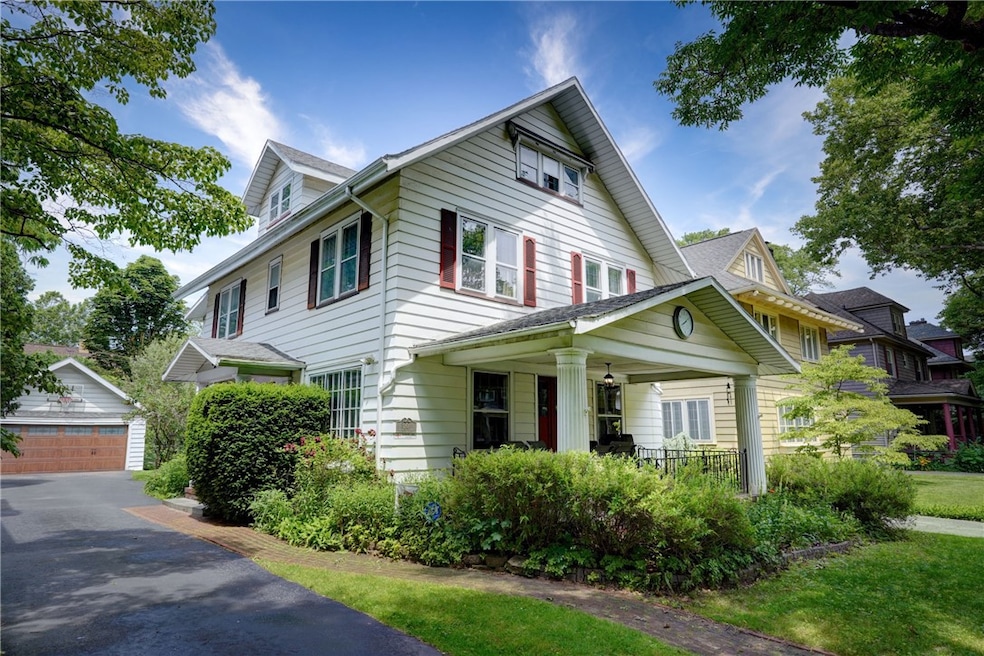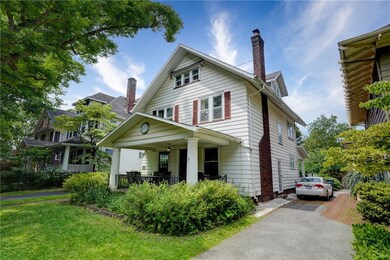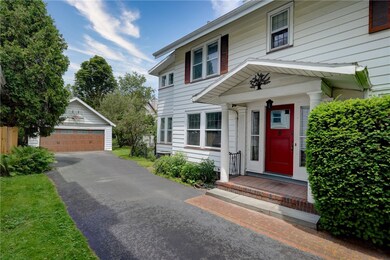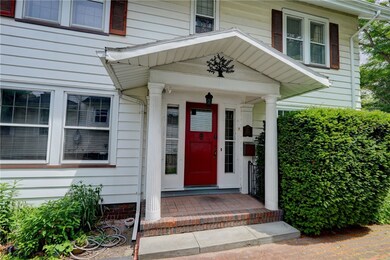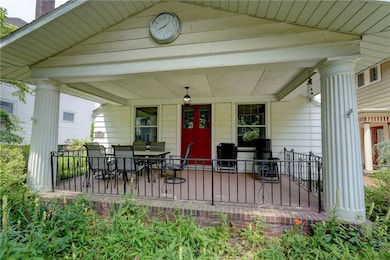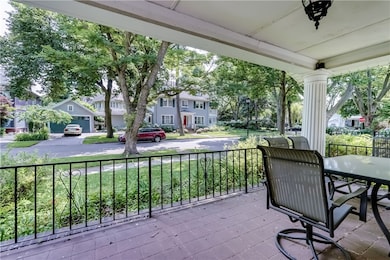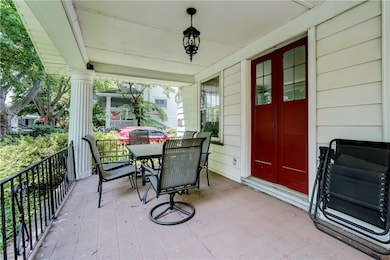
$399,900
- 5 Beds
- 4 Baths
- 2,655 Sq Ft
- 184 Vassar St
- Rochester, NY
Classic Park Avenue Beauty! You'll love this charming 1900's colonial located in one of the best neighborhoods in the entire city. Quintessential Park Ave style home with all the pre-war charm like tall ceilings, original trim, glass door knobs, push button switches, and hardwood floors throughout! Elegant formal entryway with half bath, and coat closet. Extremely spacious home with multiple
Jason Ruffino RE/MAX Plus
