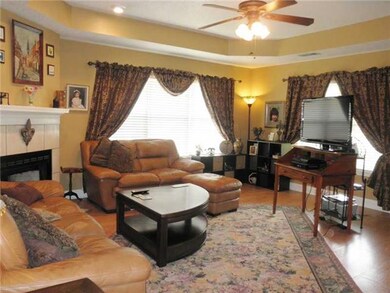
261 Egret St Covington, LA 70433
Highlights
- Indoor Spa
- Traditional Architecture
- Porch
- Marigny Elementary School Rated A-
- Jetted Tub in Primary Bathroom
- Central Heating and Cooling System
About This Home
As of June 2020Lots of privacy! End of street on nearly a 1/2 ac & backs to woods. Lg eat in kit. w/stained concrete floors, bay window & french door. Greatroom is spacious & has lg windows, corner fireplace, step ceiling & spot lighting. Owner's suite offers large walk-in closet & private bathroom w/high ceiling & hydro tub. Other bath has high ceiling & skylight. Oversized 2 car garage, beautiful lot w/lg oak trees. Great location & top school district!
Last Agent to Sell the Property
LATTER & BLUM (LATT15) License #000002564 Listed on: 04/02/2013

Home Details
Home Type
- Single Family
Est. Annual Taxes
- $2,371
Lot Details
- Lot Dimensions are 100x193
- Rectangular Lot
- Property is in very good condition
Parking
- 2 Car Garage
Home Design
- Traditional Architecture
- Slab Foundation
- Asphalt Shingled Roof
- Vinyl Siding
Interior Spaces
- 1,357 Sq Ft Home
- Property has 1 Level
- Ceiling Fan
- Wood Burning Fireplace
- Indoor Spa
Kitchen
- Range
- Microwave
- Dishwasher
Bedrooms and Bathrooms
- 3 Bedrooms
- 2 Full Bathrooms
- Jetted Tub in Primary Bathroom
Utilities
- Central Heating and Cooling System
- Well
- Cable TV Available
Additional Features
- Porch
- Outside City Limits
Community Details
- Dove Park Subdivision
Listing and Financial Details
- Home warranty included in the sale of the property
- Tax Lot 220
- Assessor Parcel Number 70433261EGRETST220
Ownership History
Purchase Details
Home Financials for this Owner
Home Financials are based on the most recent Mortgage that was taken out on this home.Purchase Details
Home Financials for this Owner
Home Financials are based on the most recent Mortgage that was taken out on this home.Similar Homes in Covington, LA
Home Values in the Area
Average Home Value in this Area
Purchase History
| Date | Type | Sale Price | Title Company |
|---|---|---|---|
| Cash Sale Deed | $209,000 | Gulf Title | |
| Cash Sale Deed | $156,000 | None Available |
Mortgage History
| Date | Status | Loan Amount | Loan Type |
|---|---|---|---|
| Open | $188,100 | New Conventional | |
| Previous Owner | $159,183 | New Conventional | |
| Previous Owner | $127,940 | FHA |
Property History
| Date | Event | Price | Change | Sq Ft Price |
|---|---|---|---|---|
| 06/10/2020 06/10/20 | Sold | -- | -- | -- |
| 05/11/2020 05/11/20 | Pending | -- | -- | -- |
| 04/17/2020 04/17/20 | For Sale | $225,000 | +40.6% | $160 / Sq Ft |
| 05/29/2013 05/29/13 | Sold | -- | -- | -- |
| 04/29/2013 04/29/13 | Pending | -- | -- | -- |
| 04/02/2013 04/02/13 | For Sale | $160,000 | -- | $118 / Sq Ft |
Tax History Compared to Growth
Tax History
| Year | Tax Paid | Tax Assessment Tax Assessment Total Assessment is a certain percentage of the fair market value that is determined by local assessors to be the total taxable value of land and additions on the property. | Land | Improvement |
|---|---|---|---|---|
| 2024 | $2,371 | $19,059 | $4,500 | $14,559 |
| 2023 | $2,371 | $17,460 | $4,500 | $12,960 |
| 2022 | $231,433 | $17,460 | $4,500 | $12,960 |
| 2021 | $2,310 | $17,460 | $4,500 | $12,960 |
| 2020 | $1,145 | $16,163 | $4,500 | $11,663 |
| 2019 | $2,098 | $15,302 | $3,000 | $12,302 |
| 2018 | $2,101 | $15,302 | $3,000 | $12,302 |
| 2017 | $2,120 | $15,302 | $3,000 | $12,302 |
| 2016 | $2,137 | $15,302 | $3,000 | $12,302 |
| 2015 | $929 | $13,976 | $3,000 | $10,976 |
| 2014 | $919 | $13,976 | $3,000 | $10,976 |
| 2013 | -- | $11,510 | $3,000 | $8,510 |
Agents Affiliated with this Home
-
K
Seller's Agent in 2020
Kimberly Fern
1st Louisiana Realty, LLC
-
J
Buyer's Agent in 2020
Jeanea Bandi
United Real Estate Partners, LLC
-
Tammy Whitehead

Seller's Agent in 2013
Tammy Whitehead
LATTER & BLUM (LATT15)
(985) 502-1459
265 Total Sales
Map
Source: ROAM MLS
MLS Number: 946712
APN: 45661






