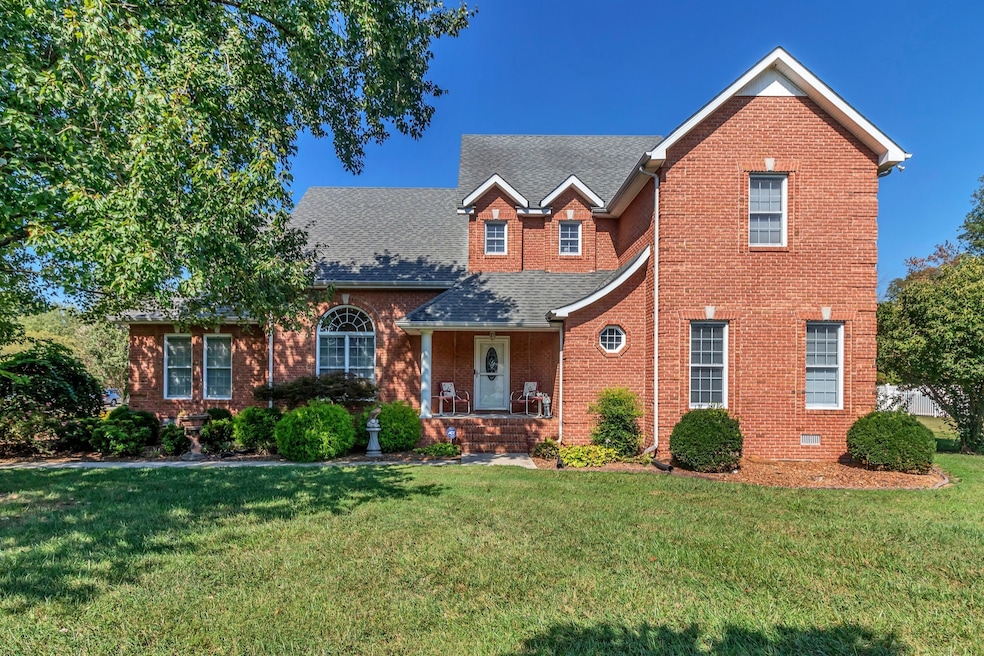
261 Franklin Heights Dr Winchester, TN 37398
Estimated payment $3,515/month
Highlights
- Deck
- Cooling Available
- Home Security System
- Porch
- Patio
- Tile Flooring
About This Home
Beautiful Custom Built Brick home in sought out neighborhood Franklin Hills. This gorgeous home located on a corner lot features 3 bedrooms with an office/study or work out room that is currently being used as a 4th bedroom. Two nice open Living Room/Media areas. Primary bedroom features has a double vanity, garden tub, shower and Large walk in closet. Kitchen features updated kitchen cabinets. Nice formal dinning room. Fireplace with gas logs.There is a large patio located off the back of the property on the main level. Two bedrooms upstairs with spacious Media area. Nice deck off the Media area. Fenced back yard. Detached 24x30 garage features with upstairs. New Hot water heater. City Park with walking trails and Tims Ford Lake with boat dock within 1.5 miles.
Listing Agent
Century 21 Prestige Winchester Brokerage Phone: 9318080086 License # 361372 Listed on: 08/04/2025

Home Details
Home Type
- Single Family
Est. Annual Taxes
- $4,354
Year Built
- Built in 2005
Lot Details
- 0.75 Acre Lot
- Back Yard Fenced
HOA Fees
- $4 Monthly HOA Fees
Parking
- 4 Car Garage
Home Design
- Brick Exterior Construction
- Shingle Roof
Interior Spaces
- 3,523 Sq Ft Home
- Property has 1 Level
- Ceiling Fan
- Gas Fireplace
- Crawl Space
- Home Security System
Kitchen
- Microwave
- Dishwasher
- Disposal
Flooring
- Carpet
- Tile
Bedrooms and Bathrooms
- 3 Bedrooms | 1 Main Level Bedroom
- 3 Full Bathrooms
Outdoor Features
- Deck
- Patio
- Porch
Schools
- Clark Memorial Elementary School
- North Middle School
- Franklin Co High School
Utilities
- Cooling Available
- Central Heating
Community Details
- Franklin Hills Ph Ii Subdivision
Listing and Financial Details
- Assessor Parcel Number 055G A 03200 000
Map
Home Values in the Area
Average Home Value in this Area
Tax History
| Year | Tax Paid | Tax Assessment Tax Assessment Total Assessment is a certain percentage of the fair market value that is determined by local assessors to be the total taxable value of land and additions on the property. | Land | Improvement |
|---|---|---|---|---|
| 2024 | $4,354 | $171,750 | $15,000 | $156,750 |
| 2023 | $4,354 | $169,350 | $15,000 | $154,350 |
| 2022 | $4,270 | $169,350 | $15,000 | $154,350 |
| 2021 | $3,006 | $169,350 | $15,000 | $154,350 |
| 2020 | $3,957 | $117,375 | $5,250 | $112,125 |
| 2019 | $3,957 | $111,950 | $5,250 | $106,700 |
| 2018 | $3,728 | $111,950 | $5,250 | $106,700 |
| 2017 | $3,728 | $111,950 | $5,250 | $106,700 |
| 2016 | $3,386 | $101,675 | $5,250 | $96,425 |
| 2015 | $3,323 | $101,675 | $5,250 | $96,425 |
| 2014 | $3,323 | $101,665 | $0 | $0 |
Property History
| Date | Event | Price | Change | Sq Ft Price |
|---|---|---|---|---|
| 08/04/2025 08/04/25 | For Sale | $575,000 | -- | $163 / Sq Ft |
Purchase History
| Date | Type | Sale Price | Title Company |
|---|---|---|---|
| Warranty Deed | $175,000 | Southern Tennessee Title | |
| Warranty Deed | $395,000 | Access Title & Escrow Inc | |
| Deed | $260,400 | -- | |
| Deed | $18,000 | -- | |
| Deed | $210,900 | -- | |
| Deed | $17,500 | -- | |
| Deed | $34,000 | -- | |
| Deed | $15,900 | -- | |
| Deed | $14,785 | -- | |
| Deed | -- | -- |
Mortgage History
| Date | Status | Loan Amount | Loan Type |
|---|---|---|---|
| Open | $564,595 | Credit Line Revolving | |
| Previous Owner | $220,000 | New Conventional | |
| Previous Owner | $395,000 | VA | |
| Previous Owner | $70,000 | Credit Line Revolving | |
| Previous Owner | $154,000 | New Conventional | |
| Previous Owner | $263,000 | VA | |
| Previous Owner | $234,360 | No Value Available | |
| Previous Owner | $210,000 | No Value Available | |
| Previous Owner | $24,200 | No Value Available |
Similar Homes in Winchester, TN
Source: Realtracs
MLS Number: 2968341
APN: 055G-A-032.00
- 2301 Old Estill Springs Rd
- 190 Cascade Dr
- 255 Ridgecrest Dr
- 16 Cascade Dr
- 0 Stone Field de
- 323 Ridgecrest Dr
- 16 Blairmont Ct
- 0 Stone Field Dr Unit RTC2553410
- 147 Crimson Dr
- 285 Crimson Dr
- 0 Lakeview Way
- 0 Country Estates Dr
- 454 Myers Rd
- 249 Lookout Dr
- 201 Lookout Dr
- 53 Summerset Dr
- 461 Royal Oak Dr
- 67 Summerset Dr
- 60 Sharp Cir
- 67 Edgefield Ct
- 508 6th Ave NW
- 197 Utility Rd
- 300 N Jefferson St Unit A
- 105 3rd Ave NW Unit A
- 407 4th Ave NW
- 75 Duncan Ln
- 41 Latitude Dr
- 414 Charles Ave
- 317 N Diagonal St
- 356 Duncan Ln
- 301 Bennett St
- 103 8th Ave SE Unit A
- 212 8th Ave SW
- 303 Fairview St
- 107 W Wilson St
- 101 W Wilson St
- 100 England St E
- 104 Green Tree Ln
- 301 Evans Dr
- 123 Elise Cir






