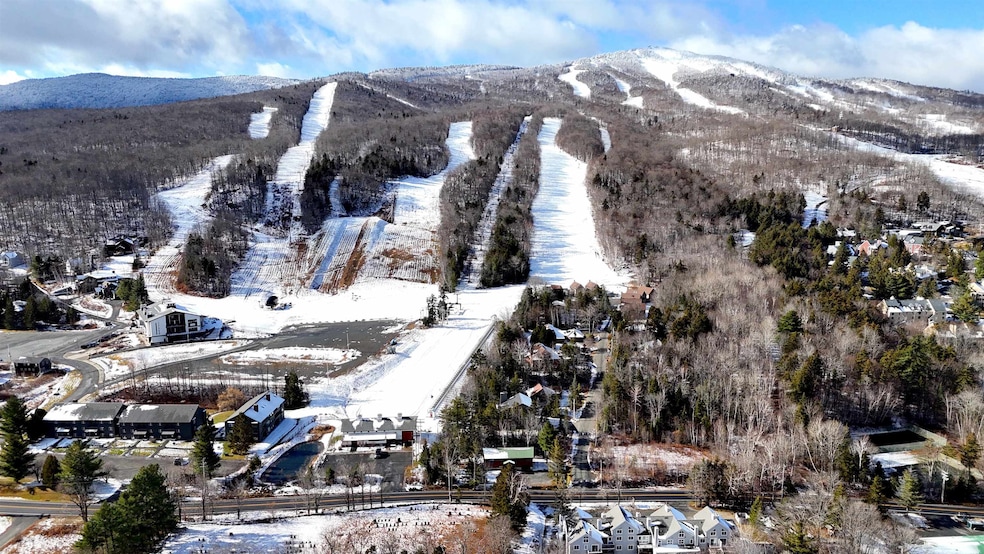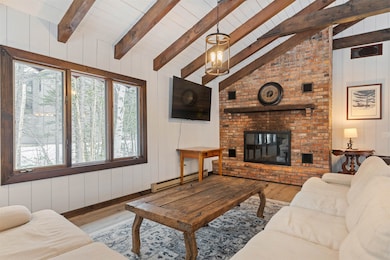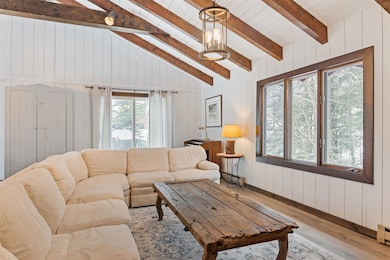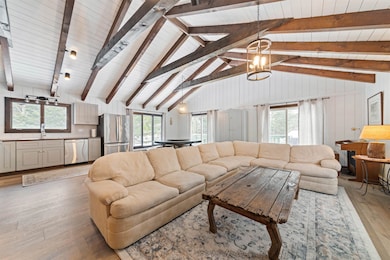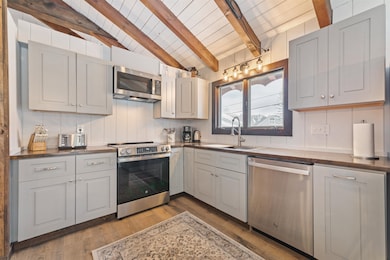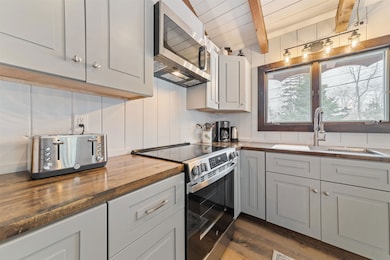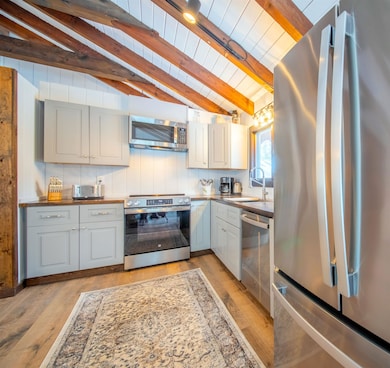Estimated payment $5,002/month
Highlights
- Ski Accessible
- Primary Bedroom Suite
- Property is near golf course and public transit
- Resort Property
- Deck
- Hearth Room
About This Home
Slopeside 6 Bedroom Ski Chalet at Carinthia Base, Mount Snow This ski chalet is perfectly positioned at the base of Carinthia, offering true slopeside access and unmatched convenience. Step out your door and onto the trails, with the Carinthia Base Lodge, terrain parks, lifts, and all the action of the mountain just steps away. Inside, the home blends classic chalet character with thoughtful modern updates. The main level opens to a bright, living space with cathedral ceilings, exposed beams, and oversized windows. The brick fireplace anchors the great room, creating a warm and welcoming après ski setting. The open concept design flows into a beautifully renovated kitchen featuring soft-gray cabinetry, stainless steel appliances and plenty of prep space, all adjoining a dining area made for family gatherings.
Sliding doors lead to an expansive deck, the perfect spot to relax in every season. With six comfortable bedrooms, the home easily accommodates large groups or even two-family ownership. The direct entry garage is a great space for a toys or sports equipment. From first tracks in the morning to sunsets on the deck, this slopeside Carinthia chalet delivers timeless Vermont charm, unbeatable trail access, and space for everyone to enjoy the year round adventures at Mount Snow.
Listing Agent
Four Seasons Sotheby's Int'l Realty License #081.0133973 Listed on: 11/19/2025

Home Details
Home Type
- Single Family
Est. Annual Taxes
- $10,637
Year Built
- Built in 1986
Lot Details
- 0.4 Acre Lot
- Level Lot
- Property is zoned Residential Pro
Parking
- 1 Car Garage
- Gravel Driveway
Home Design
- Raised Ranch Architecture
- Wood Frame Construction
- Metal Roof
- Wood Siding
Interior Spaces
- Property has 2 Levels
- Furnished
- Woodwork
- Cathedral Ceiling
- Multiple Fireplaces
- Wood Burning Fireplace
- Natural Light
- Family Room Off Kitchen
- Open Floorplan
- Dining Area
- Fire and Smoke Detector
Kitchen
- Hearth Room
- Electric Range
- Dishwasher
Flooring
- Carpet
- Laminate
- Tile
Bedrooms and Bathrooms
- 6 Bedrooms
- Primary Bedroom Suite
- En-Suite Bathroom
- 3 Full Bathrooms
Laundry
- Dryer
- Washer
Outdoor Features
- Deck
- Covered Patio or Porch
Location
- Property is near golf course and public transit
Schools
- Dover Elementary School
- Choice Middle School
- Choice High School
Utilities
- No Cooling
- Forced Air Heating System
- Heating System Uses Propane
- Drilled Well
- Propane Water Heater
Community Details
Overview
- Resort Property
Recreation
- Ski Accessible
- Ski Trails
Map
Home Values in the Area
Average Home Value in this Area
Tax History
| Year | Tax Paid | Tax Assessment Tax Assessment Total Assessment is a certain percentage of the fair market value that is determined by local assessors to be the total taxable value of land and additions on the property. | Land | Improvement |
|---|---|---|---|---|
| 2024 | $10,375 | $0 | $0 | $0 |
| 2023 | $8,576 | $420,200 | $0 | $0 |
| 2022 | $8,466 | $420,200 | $0 | $0 |
| 2021 | $8,384 | $420,200 | $0 | $0 |
| 2020 | $8,576 | $420,200 | $0 | $0 |
| 2019 | $8,204 | $420,200 | $0 | $0 |
| 2018 | $8,187 | $420,200 | $0 | $0 |
| 2017 | -- | $420,200 | $0 | $0 |
| 2016 | $7,853 | $420,200 | $0 | $0 |
| 2015 | -- | $4,202 | $0 | $0 |
| 2014 | -- | $4,202 | $0 | $0 |
| 2013 | -- | $4,202 | $0 | $0 |
Property History
| Date | Event | Price | List to Sale | Price per Sq Ft |
|---|---|---|---|---|
| 01/15/2026 01/15/26 | Price Changed | $799,000 | -8.6% | $276 / Sq Ft |
| 11/19/2025 11/19/25 | For Sale | $874,000 | -- | $301 / Sq Ft |
Purchase History
| Date | Type | Sale Price | Title Company |
|---|---|---|---|
| Satisfaction Of Land Contract Or Release Satisfaction Of Agreement Of Sale Fee Property | -- | -- |
Source: PrimeMLS
MLS Number: 5070023
APN: 183-058-10604
- 12 Encore Place
- 8B Deer Creek
- 4 Sportscenter Village Way Unit B33
- 2A Townhouse Square Unit T-4
- 8J Northbrook Village Rd Unit C32
- 17 Boulder Ridge Dr Unit A
- 15 Boulder Ridge Dr
- 33 Carinthia Rd
- 21 Mountainside Village Rd Unit 1C
- 25 Boulder Ridge Dr Unit B
- 249/251 Qtr 3 Grand Summit Way Unit 249/251 Qtr 3
- 36 Boulder Ridge Dr
- 19 Sundance Village Loop
- 302 Qtr.1, 89 Grand Summit Way
- 302 Qtr.2, 89 Grand Summit Way
- 102, Qtr 4 Grand Summit Way Unit 102, Qtr 4
- 204/206 Qtr 2 Grand Summit Way Unit 204/206 Qtr 2
- 106/108 Q3, 89 Grand Summit Way Unit 106/108
- 107/109, Qtr 2 Grand Summit Way
- 304/306, Qtr 3 Grand Summit Way
- 3A Black Pine Unit ID1261564P
- 11 Founders Hill Rd
- 4591 Vermont 30
- 1138 River Rd
- 47 Dudley Plaza
- 8 Rocky Rd
- 118 Vt Route 30 Unit 1
- 90 Turkey Run Rd
- 722 Vermont 30
- 1889 Vermont 30 Unit 1
- 67 Vermont Route 100
- 33 Strattonwald Rd
- 37 Burnt Hill Rd
- 35 Strattonwald Rd
- 65 Cranberry Hill Rd
- 1180 N Rd
- 2 Aspen Ln
- 1303 Goodaleville Rd
- 498 Marlboro Rd Unit S35
- 126 Simeon Dean Rd
Ask me questions while you tour the home.
