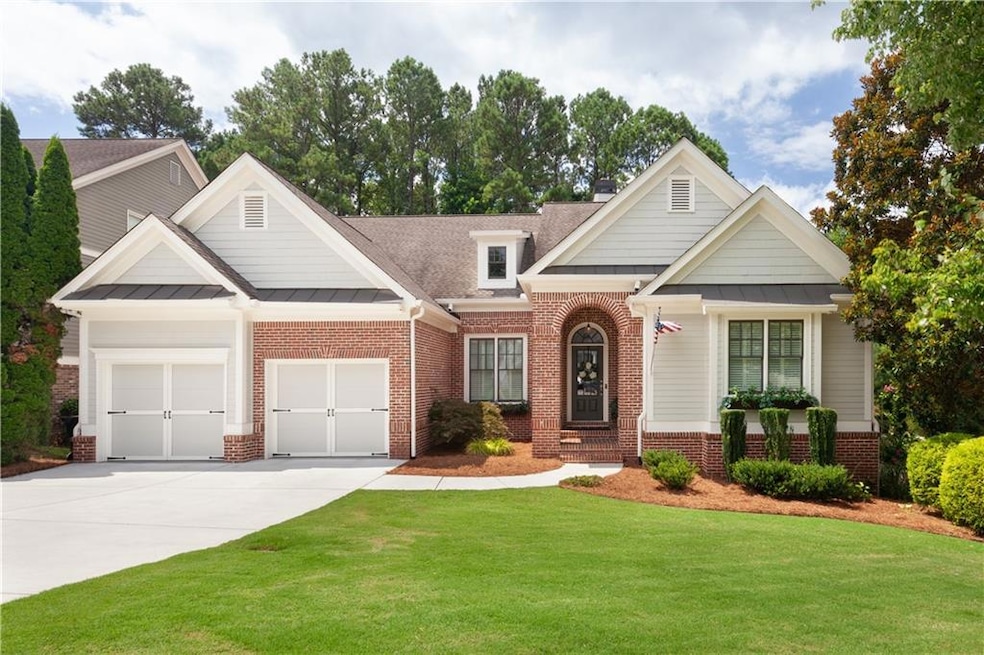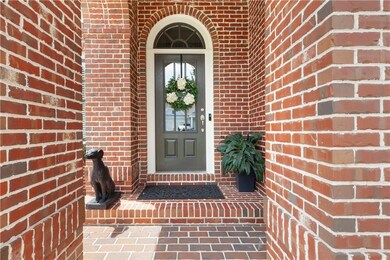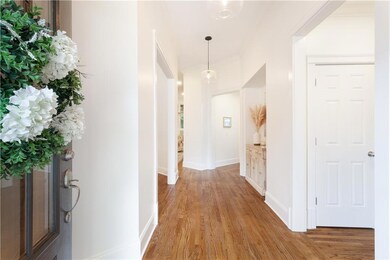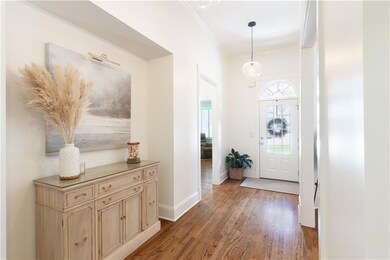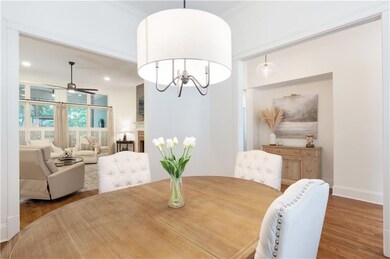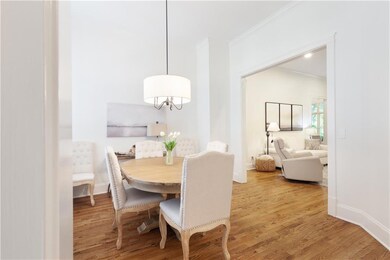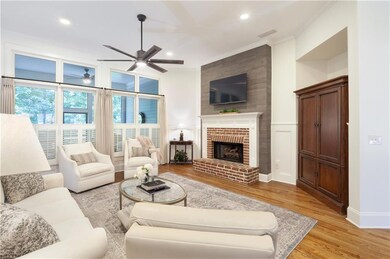261 Highcrest Dr Acworth, GA 30101
Cedarcrest NeighborhoodEstimated payment $4,145/month
Highlights
- Golf Course Community
- City View
- Dining Room Seats More Than Twelve
- Sammy Mcclure Sr. Middle School Rated A-
- Craftsman Architecture
- Wood Flooring
About This Home
Looking for a Multi-Generational Home in the prestigious Bentwater Subdivision in the charming city of Acworth? This is it! This home offers so many options for large or extended families! Step inside to a well-maintained home with a top-of-the-line remodeled kitchen, a truly a culinary masterpiece with custom cabinetry, high end appliances, designer countertops and loads of storage. In the designer kitchen you will find a bar area that holds a wine cooler and as well as a separate cold drink cooler. The kitchen is huge and has a spacious sitting area with large glass windows so you can have your coffee and watch the birds in the private wooded backyard. Off the kitchen you will find a beautiful dining room, laundry room with cabinetry as well as the half bath. Finishing out the Main level you will find the family room, complete with newly installed gas logs for fireplace and interior window shutters, Master Ensuite with separate Tub and shower, 2 more bedrooms and a full bath! Upstairs you will find a teen suite complete with a bedroom and full bath, not to mention a huge walk-in attic storage! Downstairs is a complete apartment! 2 bedrooms, with option for a 3 bedroom, newly completed full bath as well as full kitchen with new upper cabinets, built in oven and microwave, large family room with built in's, office or workout room, and newly installed laundry area! Room for extended families in this house! Loads of more unfinished storage space to complete to your desires! Looking to the Exterior you will find a manicured lawn with sprinkler system, as well as a screened porch and deck off back of house with brick patio underneath. Bentwater Community offers the perfect family lifestyle, with the fabulous golf course, with private dining, 5 pools (1 of which is just 5 doors down!) tennis courts and pickleball, hiking trail and playgrounds! Just minutes from Lake Allatoona, the huge Lakepoint Sports Facilities and downtown Acworth with all the wonderful dining options! This home has been meticulously updated and maintained, offering a perfect example of luxury, comfort and function! Schedule a showing before it's gone!
If Buyers uses our preferred lender, Beth Southern, with Direct Lenders LLC, buyer will receive a FREE 1%, 1 year, LENDER paid Temporary Buy Down on this property! This lowers buyers interest rate by 1% for 1 year OR a 1% lender credit towards closing cost or permanent buy down.
Home Details
Home Type
- Single Family
Est. Annual Taxes
- $3,966
Year Built
- Built in 2004 | Remodeled
Lot Details
- 0.6 Acre Lot
- Private Entrance
- Back Yard Fenced
- Level Lot
HOA Fees
- Property has a Home Owners Association
Parking
- 2 Car Garage
Home Design
- Craftsman Architecture
- Brick Exterior Construction
Interior Spaces
- 3-Story Property
- Bookcases
- Ceiling height of 9 feet on the lower level
- Ceiling Fan
- Gas Log Fireplace
- Living Room with Fireplace
- Dining Room Seats More Than Twelve
- Home Office
- Bonus Room
- Screened Porch
- Home Gym
- City Views
- Fire and Smoke Detector
- Laundry Room
Kitchen
- Double Oven
- Microwave
- Dishwasher
- Disposal
Flooring
- Wood
- Ceramic Tile
Bedrooms and Bathrooms
- 6 Bedrooms | 3 Main Level Bedrooms
- Primary Bedroom on Main
- Walk-In Closet
- Double Vanity
- Separate Shower in Primary Bathroom
Finished Basement
- Basement Fills Entire Space Under The House
- Finished Basement Bathroom
Schools
- Floyd L. Shelton Elementary School
- Sammy Mcclure Sr. Middle School
- North Paulding High School
Utilities
- Central Air
- Heating System Uses Natural Gas
- Tankless Water Heater
- Gas Water Heater
- High Speed Internet
- Cable TV Available
Listing and Financial Details
- Legal Lot and Block U27 / 1
- Assessor Parcel Number 055790
Community Details
Overview
- Bentwater Subdivision
Recreation
- Golf Course Community
- Tennis Courts
- Community Pool
Map
Home Values in the Area
Average Home Value in this Area
Tax History
| Year | Tax Paid | Tax Assessment Tax Assessment Total Assessment is a certain percentage of the fair market value that is determined by local assessors to be the total taxable value of land and additions on the property. | Land | Improvement |
|---|---|---|---|---|
| 2024 | $3,966 | $256,632 | $26,000 | $230,632 |
| 2023 | $6,073 | $235,484 | $26,000 | $209,484 |
| 2022 | $5,296 | $205,032 | $26,000 | $179,032 |
| 2021 | $4,935 | $171,668 | $26,000 | $145,668 |
| 2020 | $4,590 | $156,400 | $26,000 | $130,400 |
| 2019 | $4,423 | $148,640 | $26,000 | $122,640 |
| 2018 | $4,240 | $140,720 | $26,000 | $114,720 |
Property History
| Date | Event | Price | List to Sale | Price per Sq Ft | Prior Sale |
|---|---|---|---|---|---|
| 10/01/2025 10/01/25 | Pending | -- | -- | -- | |
| 08/25/2025 08/25/25 | Price Changed | $708,000 | -1.0% | $165 / Sq Ft | |
| 08/12/2025 08/12/25 | Price Changed | $715,000 | -1.4% | $166 / Sq Ft | |
| 07/18/2025 07/18/25 | For Sale | $725,000 | +3.6% | $169 / Sq Ft | |
| 09/05/2023 09/05/23 | Sold | $700,000 | -3.4% | $191 / Sq Ft | View Prior Sale |
| 08/16/2023 08/16/23 | Pending | -- | -- | -- | |
| 07/28/2023 07/28/23 | Price Changed | $725,000 | -3.3% | $198 / Sq Ft | |
| 07/14/2023 07/14/23 | For Sale | $750,000 | -- | $205 / Sq Ft |
Purchase History
| Date | Type | Sale Price | Title Company |
|---|---|---|---|
| Deed | $335,000 | -- |
Mortgage History
| Date | Status | Loan Amount | Loan Type |
|---|---|---|---|
| Open | $268,000 | New Conventional |
Source: First Multiple Listing Service (FMLS)
MLS Number: 7620946
APN: 011.4.3.009.0000
- 254 Broadstone Blvd
- 138 Highcrest Dr
- 64 Telfair Ct
- 28 Vandiver Ct
- 39 Telfair Ct
- 37 Bluestone Ct
- 71 Vandiver Ct
- 954 Carl Sanders Dr
- 123 Candler Loop
- 1022 Carl Sanders Dr
- 300 Carl Sanders Dr
- 681 Carl Sanders Dr
- 986 Carl Sanders Dr
- 331 Brisbane Dr
- 583 Carl Sanders Dr
- 6335 Howell Cobb Ct
- 216 Brisbane Dr
- 6323 Howell Cobb Ct
