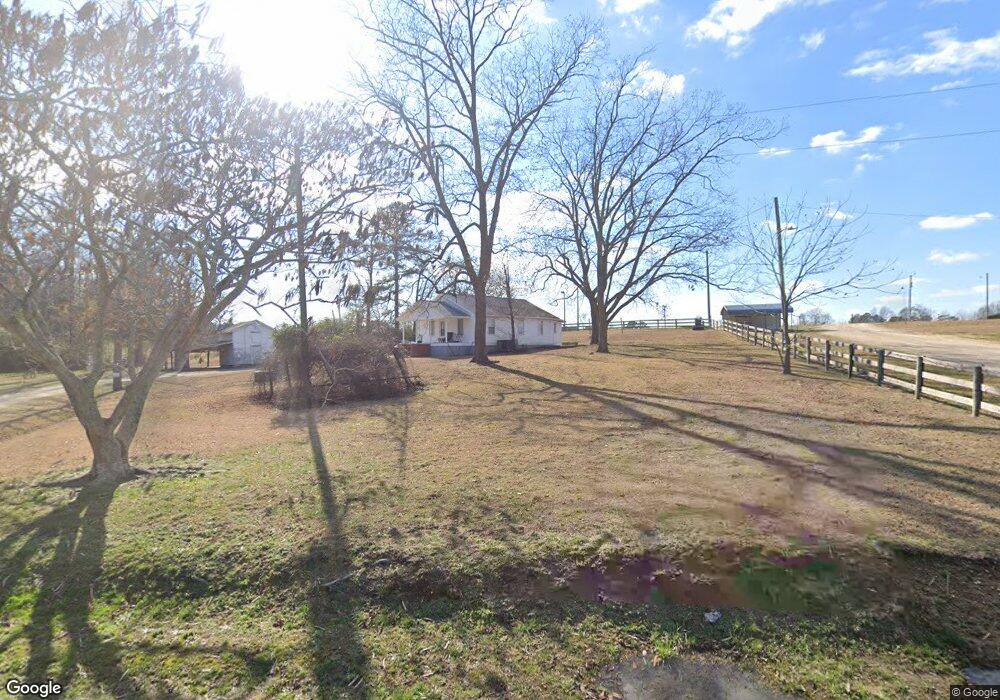261 J Lee Rd Benson, NC 27504
Estimated Value: $192,000 - $772,261
3
Beds
1
Bath
1,010
Sq Ft
$455/Sq Ft
Est. Value
About This Home
This home is located at 261 J Lee Rd, Benson, NC 27504 and is currently estimated at $459,315, approximately $454 per square foot. 261 J Lee Rd is a home located in Johnston County with nearby schools including Benson Elementary School, Benson Middle School, and South Johnston High School.
Create a Home Valuation Report for This Property
The Home Valuation Report is an in-depth analysis detailing your home's value as well as a comparison with similar homes in the area
Home Values in the Area
Average Home Value in this Area
Tax History Compared to Growth
Tax History
| Year | Tax Paid | Tax Assessment Tax Assessment Total Assessment is a certain percentage of the fair market value that is determined by local assessors to be the total taxable value of land and additions on the property. | Land | Improvement |
|---|---|---|---|---|
| 2025 | $1,102 | $783,760 | $697,960 | $85,800 |
| 2024 | $894 | $341,610 | $287,320 | $54,290 |
| 2023 | $894 | $341,610 | $287,320 | $54,290 |
| 2022 | $938 | $341,610 | $287,320 | $54,290 |
| 2021 | $938 | $341,610 | $287,320 | $54,290 |
| 2020 | $949 | $341,610 | $287,320 | $54,290 |
| 2019 | $949 | $341,610 | $287,320 | $54,290 |
| 2018 | $852 | $244,020 | $196,470 | $47,550 |
| 2017 | $718 | $228,720 | $196,470 | $32,250 |
| 2016 | $710 | $228,720 | $196,470 | $32,250 |
| 2015 | $710 | $228,720 | $196,470 | $32,250 |
| 2014 | $710 | $228,720 | $196,470 | $32,250 |
Source: Public Records
Map
Nearby Homes
- 928 S Wall St
- 0 Chicopee Rd Unit 10097773
- 520 S Lincoln St
- 0 S Market St
- 207 W Brocklyn St
- 517 W Brocklyn St Unit 63p
- TA3000 Plan at Benson Village
- Montcrest Plan at Benson Village
- Calgary Plan at Benson Village
- Vale Plan at Benson Village
- Kipling Plan at Benson Village
- Riley Plan at Benson Village
- TA1600 Plan at Benson Village
- Bedford Plan at Benson Village
- Huntley Plan at Benson Village
- TA4000 Plan at Benson Village
- Wayne Plan at Benson Village
- Lenox Plan at Benson Village
- TA1800 Plan at Benson Village
- Abington Plan at Benson Village
