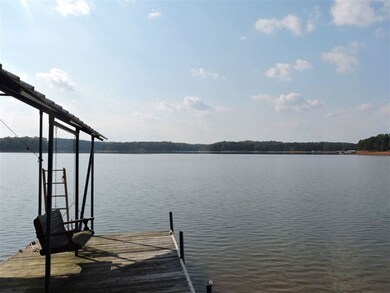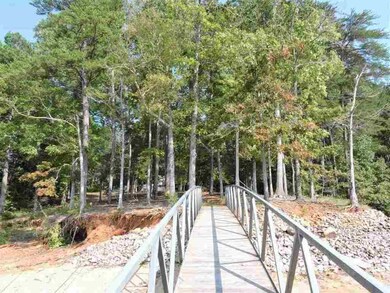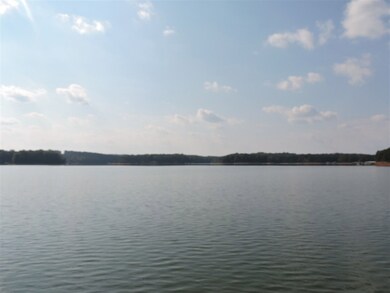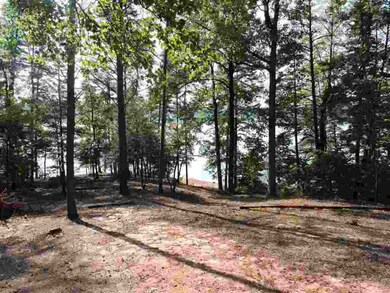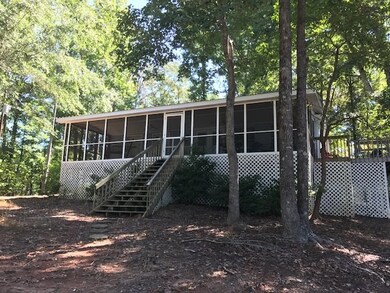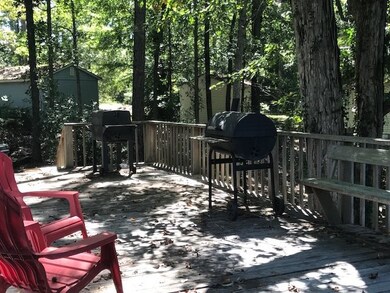
261 Joann Cir Fair Play, SC 29643
Highlights
- Docks
- Waterfront
- Traditional Architecture
- Community Boat Facilities
- Deck
- Wood Flooring
About This Home
As of July 2025Immaculate Cottage Style Lake Home right on the Shores of Lake Hartwell. Main Channel 3/4 Acre Lot. West View for Beautiful Sunsets, Deep Water All the Time, Covered Slip Dock, and Easy Gentle Walk to the Water. The Home has 4 Bedrooms and 3 Bathrooms, Large Open Living Area, Kitchen and Dining Room. Huge Screen Porch overlooking the Lake, and Side Deck for Grilling and relaxing outdoors. A detached Garage is perfect for storing a Golf Cart and Lake Toys. This home is unique and a Great Opportunity for someone who has been looking for a perfect Lot and Lake House.
Last Agent to Sell the Property
Adly Group Realty License #53514 Listed on: 09/07/2017
Home Details
Home Type
- Single Family
Est. Annual Taxes
- $5,850
Year Built
- Built in 1972
Lot Details
- 0.76 Acre Lot
- Waterfront
- Sloped Lot
- Landscaped with Trees
Parking
- 1 Car Detached Garage
- Driveway
Home Design
- Traditional Architecture
- Cottage
- Metal Roof
- Vinyl Siding
Interior Spaces
- 1,504 Sq Ft Home
- 1-Story Property
- Ceiling Fan
- Blinds
- Water Views
- Crawl Space
- Laminate Countertops
Flooring
- Wood
- Carpet
- Ceramic Tile
- Vinyl
Bedrooms and Bathrooms
- 4 Bedrooms
- Primary bedroom located on second floor
- Bathroom on Main Level
- 3 Full Bathrooms
- Garden Bath
- Separate Shower
Outdoor Features
- Water Access
- Docks
- Deck
- Screened Patio
- Porch
Schools
- Fair-Oak Elementary School
- West Oak Middle School
- West Oak High School
Utilities
- Cooling Available
- Heat Pump System
- Private Water Source
- Septic Tank
Additional Features
- Low Threshold Shower
- Outside City Limits
Listing and Financial Details
- Tax Lot 94
- Assessor Parcel Number 334-03-01-017
Community Details
Overview
- Property has a Home Owners Association
- Port Bass Subdivision
Recreation
- Community Boat Facilities
Ownership History
Purchase Details
Home Financials for this Owner
Home Financials are based on the most recent Mortgage that was taken out on this home.Purchase Details
Home Financials for this Owner
Home Financials are based on the most recent Mortgage that was taken out on this home.Similar Homes in Fair Play, SC
Home Values in the Area
Average Home Value in this Area
Purchase History
| Date | Type | Sale Price | Title Company |
|---|---|---|---|
| Deed | $475,000 | None Available | |
| Deed | $265,000 | None Available |
Mortgage History
| Date | Status | Loan Amount | Loan Type |
|---|---|---|---|
| Open | $13,021 | New Conventional | |
| Previous Owner | $314,000 | FHA | |
| Previous Owner | $238,500 | New Conventional |
Property History
| Date | Event | Price | Change | Sq Ft Price |
|---|---|---|---|---|
| 07/22/2025 07/22/25 | Sold | $607,000 | -3.6% | $327 / Sq Ft |
| 05/31/2025 05/31/25 | Pending | -- | -- | -- |
| 05/19/2025 05/19/25 | Price Changed | $629,900 | -3.1% | $339 / Sq Ft |
| 05/02/2025 05/02/25 | For Sale | $650,000 | +36.8% | $350 / Sq Ft |
| 10/04/2021 10/04/21 | Sold | $475,000 | 0.0% | $316 / Sq Ft |
| 07/31/2021 07/31/21 | Pending | -- | -- | -- |
| 07/31/2021 07/31/21 | For Sale | $475,000 | +79.2% | $316 / Sq Ft |
| 11/09/2017 11/09/17 | Sold | $265,000 | -5.3% | $176 / Sq Ft |
| 10/19/2017 10/19/17 | Pending | -- | -- | -- |
| 09/07/2017 09/07/17 | For Sale | $279,900 | -- | $186 / Sq Ft |
Tax History Compared to Growth
Tax History
| Year | Tax Paid | Tax Assessment Tax Assessment Total Assessment is a certain percentage of the fair market value that is determined by local assessors to be the total taxable value of land and additions on the property. | Land | Improvement |
|---|---|---|---|---|
| 2024 | $5,850 | $18,144 | $9,163 | $8,981 |
| 2023 | $5,850 | $18,144 | $9,163 | $8,981 |
| 2022 | $4,977 | $18,144 | $9,163 | $8,981 |
| 2021 | $1,174 | $10,545 | $5,313 | $5,232 |
| 2020 | $1,174 | $10,545 | $5,313 | $5,232 |
| 2019 | $1,174 | $0 | $0 | $0 |
| 2018 | $2,341 | $0 | $0 | $0 |
| 2017 | $3,165 | $0 | $0 | $0 |
| 2016 | $3,165 | $0 | $0 | $0 |
| 2015 | -- | $0 | $0 | $0 |
| 2014 | -- | $14,723 | $8,085 | $6,638 |
| 2013 | -- | $0 | $0 | $0 |
Agents Affiliated with this Home
-
Kathryn Tillman

Seller's Agent in 2025
Kathryn Tillman
BuyHartwellLake
(864) 303-3469
14 Total Sales
-
Tyler Linton
T
Buyer's Agent in 2025
Tyler Linton
Linton Realty
(706) 371-2503
23 Total Sales
-
Keith Perkins
K
Seller's Agent in 2021
Keith Perkins
Adly Group Realty
(678) 595-0540
77 Total Sales
-
Terri Perkins
T
Buyer's Agent in 2021
Terri Perkins
Adly Group Realty
(404) 444-4717
23 Total Sales
-
T
Buyer Co-Listing Agent in 2017
Tommy Firesheets
Cope And Company
Map
Source: Western Upstate Multiple Listing Service
MLS Number: 20191773
APN: 334-03-01-017

