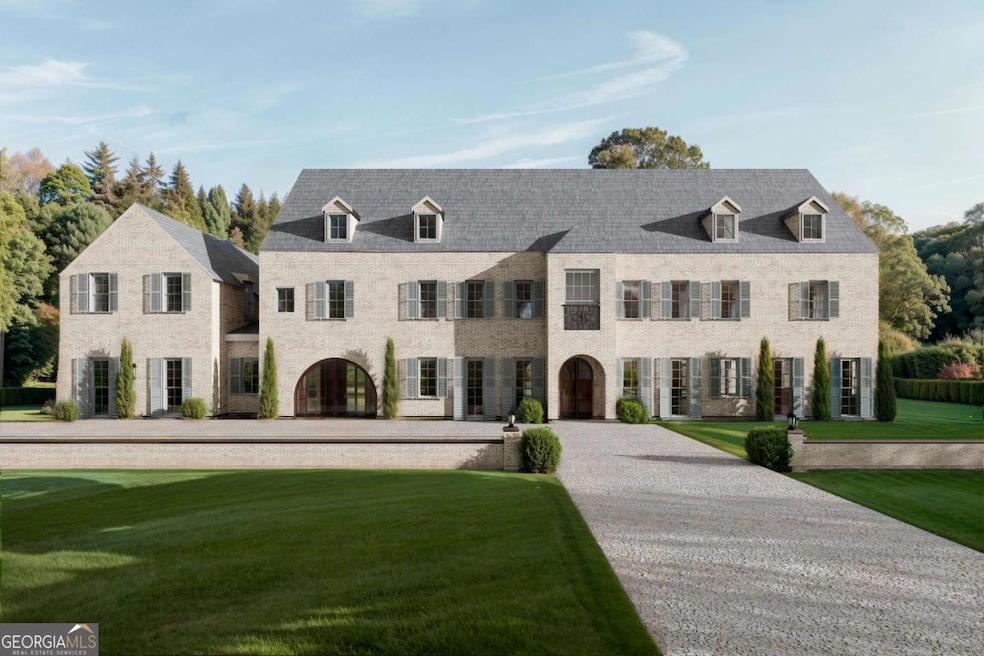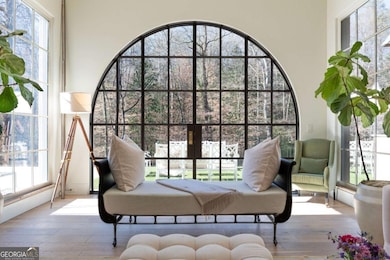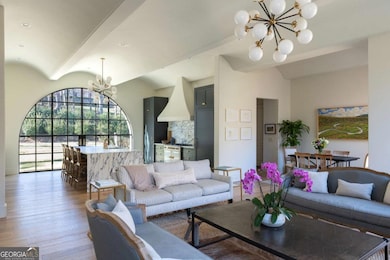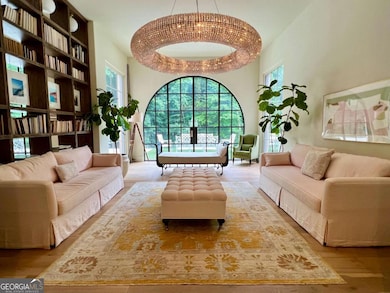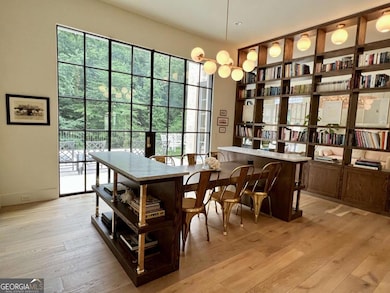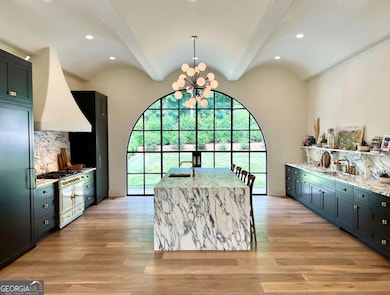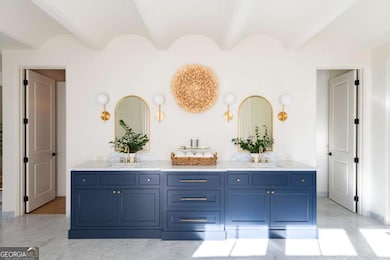261 King Rd NW Atlanta, GA 30342
Chastain Park NeighborhoodEstimated payment $51,107/month
Highlights
- Second Kitchen
- Wine Cellar
- Dining Room Seats More Than Twelve
- Jackson Elementary School Rated A
- Pool House
- French Provincial Architecture
About This Home
NEW CONSTRUCTION in Tuxedo Park. Completion date June 2026. The most desirable street, KING ROAD, in the most coveted neighborhood, TUXEDO PARK. On a quiet street just 9 houses away from CHASTAIN PARK. French Provincial architecture with a stylish boutique hotel ambiance. A true family compound. Three houses total: 10 Bedrooms, 10 Bathrooms, 2 Powder Rooms. MAIN HOUSE: 11,109 sq ft ... CARRIAGE HOUSE: 1,004 sq ft (Unfinished Ready to be customized) 2br, 1ba, full kitchen, living, dining, laundry room ... POOL HOUSE: 855 sq ft, full kitchen, full bath, fireplace, dining. 4 CAR GARAGE. These structures are punctuated by exterior OLD WORLD CHARM and is juxtaposed by clean lines and crisp arch details of the interior. The ELEVATOR has stops on all four levels. Every detail from hand troweled VENETIAN PLASTER walls & ceilings, to the hand carved marble JEWELBOX shower. Designed by Bryant Tate and built by Dogwood Custom Homes. No detail has been overlooked in this SMART HOME. Oversized IRON DOORS throughout create stunning light filled gathering spaces. Bright open kitchen with a 72 inch LA COURNUE range, is supported by a secondary SERVICE KITCHEN. The basement has an area large enough for a PICKLEBALL COURT or full swing Golf Simulator. Equipped with LUTRON automated window shades & illumination control system. Commercial grade WIFI network. State of the art HOME SECURITY with 16 closed circuit cameras. 7 independent heating and cooling systems with HOSPITAL GRADE AIR SCRUBBERS and UV LIGHT filters. ARTIST STUDIO. The spacious MASTER SUITE provides a living room and Juliet balcony overlooking the property, a Marble JEWELBOX shower with DRUMMONDS of England valves. An impressive two story HER CLOSET (811 sq ft) in the lavish Master Bath. 2 SALTWATER POOLS, covered hanging beds and fully enclosed POOL HOUSE, perfect for all seasons with a wood burning fireplace and full HVAC system. Images presented are a rendition of the property.
Home Details
Home Type
- Single Family
Est. Annual Taxes
- $11,261
Year Built
- Home Under Construction
Lot Details
- 1.08 Acre Lot
- Wood Fence
- Private Lot
Home Design
- French Provincial Architecture
- European Architecture
- Slab Foundation
- Wood Roof
- Stone Siding
- Four Sided Brick Exterior Elevation
- Stone
Interior Spaces
- 3-Story Property
- Bookcases
- Beamed Ceilings
- 4 Fireplaces
- Wood Burning Stove
- Fireplace With Gas Starter
- Fireplace Features Masonry
- Double Pane Windows
- Entrance Foyer
- Wine Cellar
- Dining Room Seats More Than Twelve
- Home Office
- Home Gym
- Keeping Room
Kitchen
- Second Kitchen
- Breakfast Area or Nook
- Walk-In Pantry
- Double Oven
- Dishwasher
- Kitchen Island
- Disposal
Flooring
- Wood
- Carpet
- Stone
Bedrooms and Bathrooms
- Fireplace in Primary Bedroom
- Double Vanity
Laundry
- Laundry Room
- Laundry on upper level
Finished Basement
- Basement Fills Entire Space Under The House
- Finished Basement Bathroom
- Natural lighting in basement
Home Security
- Carbon Monoxide Detectors
- Fire and Smoke Detector
Parking
- 4 Car Garage
- Parking Accessed On Kitchen Level
- Side or Rear Entrance to Parking
- Garage Door Opener
Pool
- Pool House
- Heated In Ground Pool
- Saltwater Pool
Outdoor Features
- Deck
- Outdoor Gas Grill
Schools
- Jackson Elementary School
- Sutton Middle School
- North Atlanta High School
Utilities
- Forced Air Heating and Cooling System
- Electric Air Filter
- Heating System Uses Natural Gas
- Underground Utilities
- Power Generator
- Tankless Water Heater
- Phone Available
- Cable TV Available
Community Details
- No Home Owners Association
- Tuxedo Park Subdivision
Listing and Financial Details
- Legal Lot and Block 13 / F
Map
Home Values in the Area
Average Home Value in this Area
Tax History
| Year | Tax Paid | Tax Assessment Tax Assessment Total Assessment is a certain percentage of the fair market value that is determined by local assessors to be the total taxable value of land and additions on the property. | Land | Improvement |
|---|---|---|---|---|
| 2025 | $24,489 | $275,280 | $275,280 | -- |
| 2023 | $36,432 | $880,000 | $480,800 | $399,200 |
| 2022 | $14,523 | $456,280 | $267,280 | $189,000 |
| 2021 | $13,159 | $401,000 | $220,920 | $180,080 |
| 2020 | $13,084 | $396,240 | $218,280 | $177,960 |
| 2019 | $520 | $401,760 | $217,760 | $184,000 |
| 2018 | $12,871 | $349,240 | $151,560 | $197,680 |
| 2017 | $10,678 | $276,040 | $127,240 | $148,800 |
| 2016 | $10,717 | $276,280 | $127,240 | $149,040 |
| 2015 | $10,747 | $276,280 | $127,240 | $149,040 |
| 2014 | $11,216 | $276,280 | $127,240 | $149,040 |
Property History
| Date | Event | Price | List to Sale | Price per Sq Ft | Prior Sale |
|---|---|---|---|---|---|
| 11/21/2025 11/21/25 | For Sale | $9,500,000 | +331.8% | $733 / Sq Ft | |
| 04/15/2022 04/15/22 | Sold | $2,200,000 | +12.8% | $809 / Sq Ft | View Prior Sale |
| 04/01/2022 04/01/22 | Pending | -- | -- | -- | |
| 03/30/2022 03/30/22 | For Sale | $1,950,000 | -- | $717 / Sq Ft |
Purchase History
| Date | Type | Sale Price | Title Company |
|---|---|---|---|
| Quit Claim Deed | -- | -- | |
| Warranty Deed | $1,730,000 | -- | |
| Quit Claim Deed | -- | -- |
Source: Georgia MLS
MLS Number: 10648545
APN: 17-0117-LL-094-8
- 258 Pineland Rd NW
- 280 Blackland Rd NW
- 386 King Rd NW
- 133 Blackland Rd NW
- 3955 Northside Dr NW
- 235 Hillside Dr NW
- 3800 Northside Dr NW
- 89 Blackland Rd NW
- 35 Putnam Cir NE
- 3594 Tuxedo Ct NW
- 465 Hillside Dr NW
- 111 Putnam Cir NE
- 120 Laurel Dr NE
- 41 Blackland Rd NW
- 3625 Tuxedo Rd NW
- 4010 Roswell Rd NE Unit A2
- 4010 Roswell Rd NE Unit 7
- 3820 Roswell Rd NE Unit 1004
- 3820 Roswell Rd NE Unit 705
- 3820 Roswell Rd NE Unit 407
- 235 Hillside Dr NW
- 45 Blackland Rd NW
- 4090 Roswell Rd NE
- 3820 Roswell Rd NE Unit 705
- 3820 Roswell Rd NE Unit 901
- 3707 Roswell Rd NE
- 4011 Roswell Rd NE
- 3636 Habersham Rd NW Unit 1307
- 4011 Roswell Rd NE Unit 1103
- 3601 Habersham Rd NW
- 3611 Habersham Rd NW
- 85 Ivy Trail NE
- 3645 Habersham Rd NE Unit 219
- 3645 Habersham Rd NE Unit 3B3BA
- 3645 Habersham Rd NE Unit 2B2BA
- 3645 Habersham Rd NE Unit 1B1BA
- 4282 Roswell Rd NE Unit D2
- 4224 E Conway Dr NW
- 3575 Paces Valley Rd NW
- 4282 Roswell Rd Unit D2
