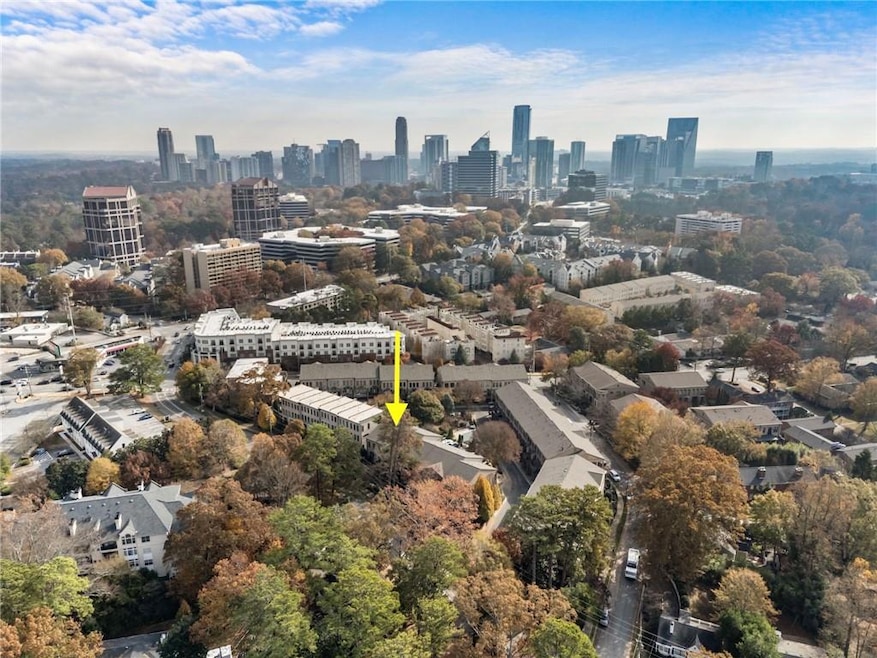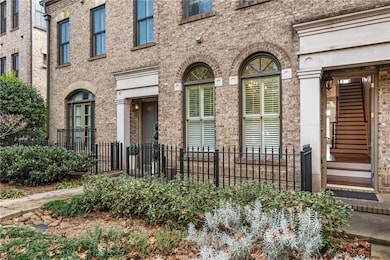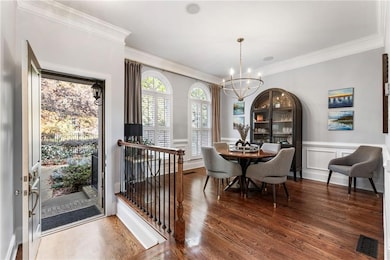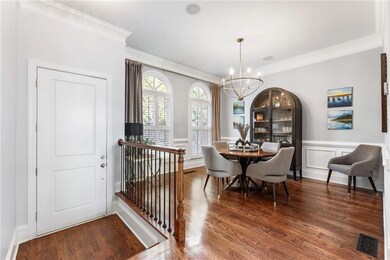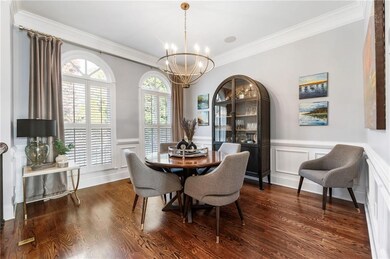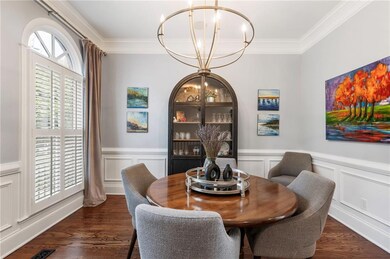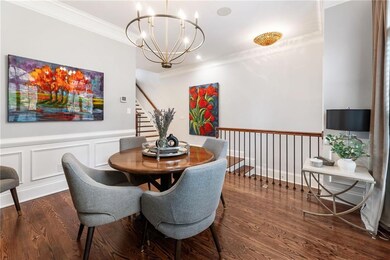3611 Habersham Rd NW Atlanta, GA 30305
Tuxedo Park NeighborhoodHighlights
- In Ground Pool
- Gated Community
- Deck
- Jackson Elementary School Rated A
- City View
- Property is near public transit
About This Home
This isn’t just a beautiful Buckhead townhome—it’s an upgraded, turnkey city retreat with over $90,000 in thoughtful renovations poured into it over the last two years. From the moment you step through the charming garden entry straight into the kitchen level (a rare, fabulous perk), you’ll know this home is anything but ordinary. The main floor opens with a flexible dining space—perfect for hosting, working, or curling up with a book. But the real showstopper? The spectacular, magazine-worthy kitchen fully renovated in 2024. Think floor-to-ceiling cabinetry, a generous island, sleek quartz countertops, and top-tier Bosch and Viking appliances. Open the drawers to reveal clever custom organization that makes cooking feel almost indulgent. The bright, airy great room is made for relaxing or entertaining, complete with a fireplace, built-ins, and wide doors that lead to a freshly rebuilt deck (Jan 2025)—ideal for morning coffee or evening cocktails. And yes, the whimsical powder room absolutely brings the fun. Upstairs, you’ll find two spacious bedrooms, each with its own ensuite bath. The primary suite feels like a boutique hotel with its soaking tub, separate shower, dual vanities, and even a heated towel rack. The secondary suite boasts great closet space and tons of natural light. A convenient laundry closet rounds out the upper level. The terrace level provides true flexibility with a generous guest suite and full bath—perfect as a bedroom, office, gym, or creative workspace. The entire home shines with upgrades: new carpet, fresh paint, designer lighting, updated rocker switches, and more. But let’s be honest—the location is the star of the show. Step outside and stroll to everything Buckhead does best: grab a latte and pastry at Mend, enjoy a classic diner lunch at Landmark, dine in style at Hal’s (arguably the best steak in the city), and then walk to The Punchline for a night of laughs—all without getting in the car. You’re minutes from Chastain Park’s walking trails and tennis, an array of gyms, golf, endless shopping and dining, and an easy shot to Hartsfield when adventure calls. City living has never been this effortless—or this fun. Come see 3611 Habersham for yourself.
Listing Agent
Ansley Real Estate| Christie's International Real Estate Brokerage Phone: 404-514-6533 License #310871 Listed on: 11/23/2025

Townhouse Details
Home Type
- Townhome
Est. Annual Taxes
- $7,965
Year Built
- Built in 2005
Lot Details
- 1,307 Sq Ft Lot
- Two or More Common Walls
- Wrought Iron Fence
- Front Yard Fenced
- Landscaped
Parking
- 2 Car Garage
- Rear-Facing Garage
- Garage Door Opener
Property Views
- City
- Neighborhood
Home Design
- Traditional Architecture
- Brick Exterior Construction
- Composition Roof
Interior Spaces
- 3-Story Property
- Bookcases
- Crown Molding
- Coffered Ceiling
- Ceiling height of 10 feet on the main level
- Fireplace With Glass Doors
- Gas Log Fireplace
- Double Pane Windows
- Entrance Foyer
- Great Room with Fireplace
- Formal Dining Room
- Security Gate
Kitchen
- Open to Family Room
- Breakfast Bar
- Gas Oven
- Gas Cooktop
- Range Hood
- Microwave
- Dishwasher
- Kitchen Island
- Stone Countertops
- White Kitchen Cabinets
- Disposal
Flooring
- Wood
- Carpet
- Ceramic Tile
Bedrooms and Bathrooms
- Split Bedroom Floorplan
- Walk-In Closet
- Dual Vanity Sinks in Primary Bathroom
- Separate Shower in Primary Bathroom
Laundry
- Laundry in Hall
- Laundry on upper level
- Dryer
- Washer
Finished Basement
- Basement Fills Entire Space Under The House
- Finished Basement Bathroom
- Natural lighting in basement
Outdoor Features
- In Ground Pool
- Courtyard
- Deck
- Rain Gutters
Location
- Property is near public transit
- Property is near schools
- Property is near shops
Schools
- Jackson - Atlanta Elementary School
- Willis A. Sutton Middle School
- North Atlanta High School
Utilities
- Forced Air Zoned Heating and Cooling System
- Heating System Uses Natural Gas
- Phone Available
- Cable TV Available
Listing and Financial Details
- Security Deposit $6,500
- 12 Month Lease Term
- $50 Application Fee
- Assessor Parcel Number 17 009800011327
Community Details
Overview
- Property has a Home Owners Association
- Application Fee Required
- Brownstones At Habersham Subdivision
Recreation
- Community Pool
Pet Policy
- Call for details about the types of pets allowed
Security
- Gated Community
- Fire and Smoke Detector
Map
Source: First Multiple Listing Service (FMLS)
MLS Number: 7685144
APN: 17-0098-0001-132-7
- 3636 Habersham Rd NW Unit 2207
- 21 Honour Cir NW
- 3637 Habersham Rd NW Unit 46
- 45 Honour Ave NW
- 3541 Roswell Rd NE Unit 20
- 3541 Roswell Rd NE Unit 4
- 6700 Roswell Rd NW Unit 32C
- 4282 Roswell Rd NW Unit D2
- 41 Blackland Rd NW
- 3510 Roswell Rd NW Unit 3
- 3510 Roswell Rd NW Unit 2
- 3510 Roswell Rd NW Unit M4
- 3510 Roswell Rd NW Unit 4
- 3510 Roswell Rd NW Unit H1
- 3501 Roswell Rd NE Unit 501
- 3501 Roswell Rd NE
- 3491 Roswell Rd NE Unit E
- 3491 Roswell Rd NE Unit D
- 3655 Habersham Rd NE Unit 254B
- 3655 Habersham Rd NE Unit 244 B
- 3636 Habersham Rd NW Unit 1307
- 3645 Habersham Rd NE Unit 219
- 3645 Habersham Rd NE Unit 3B3BA
- 3645 Habersham Rd NE Unit 2B2BA
- 3645 Habersham Rd NE Unit 1B1BA
- 3491 Roswell Rd NE Unit D
- 50 Lakeland Dr NE
- 3418 Landen Pine Ct NE Unit 9
- 45 Blackland Rd NW
- 3558 Piedmont Rd NE Unit 3-106
- 3558 Piedmont Rd NE Unit 3_311
- 3558 Piedmont Rd NE
- 50 Lakeland Dr NW
- 3707 Roswell Rd NE
- 85 Ivy Trail NE
- 340 Alberta Terrace NE
- 3820 Roswell Rd NE Unit 705
- 3820 Roswell Rd NE Unit 901
- 3315 Roswell Rd
- 3475 Piedmont Rd NE Unit ID1332026P
