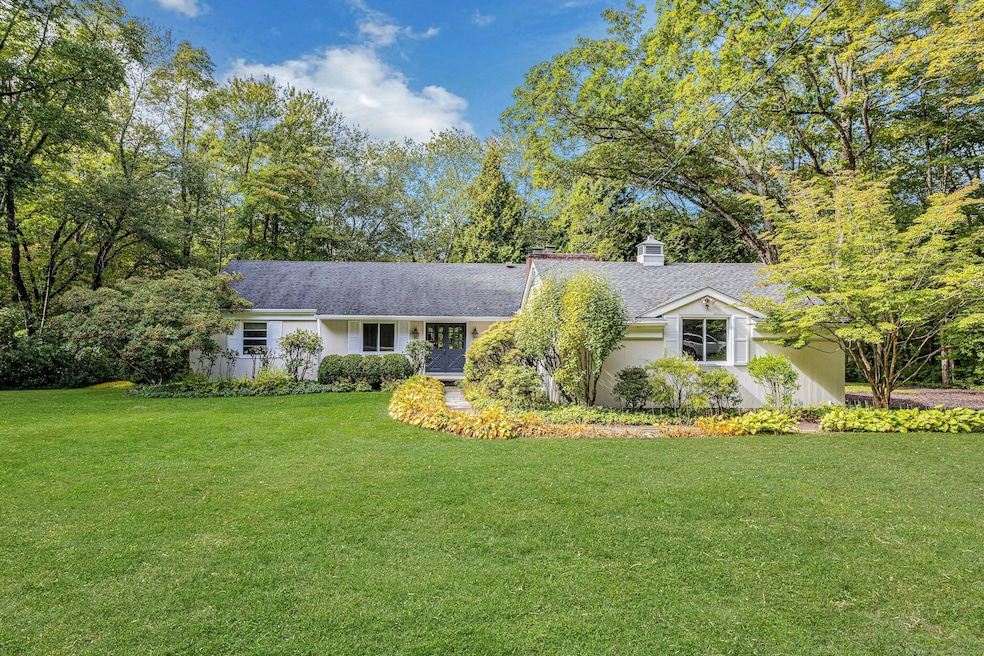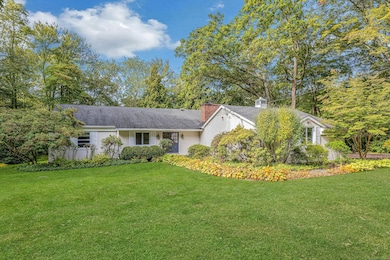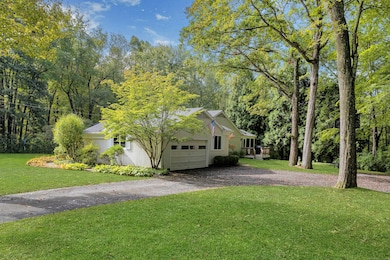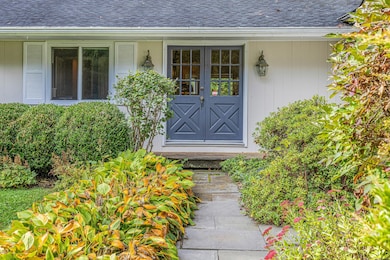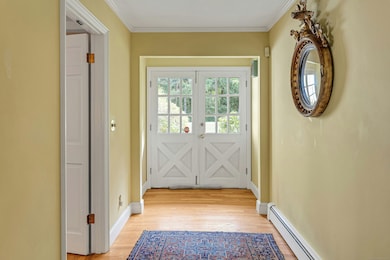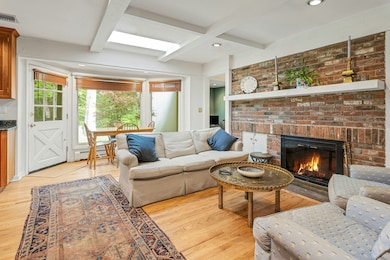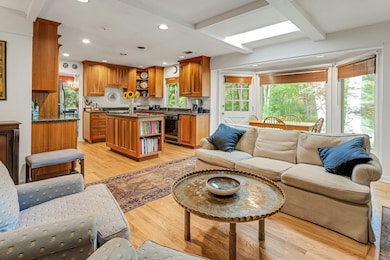261 Linden Tree Rd Wilton, CT 06897
Highlights
- 2.52 Acre Lot
- Deck
- Attic
- Miller-Driscoll School Rated A
- Ranch Style House
- 1 Fireplace
About This Home
Nestled in a serene, nature-filled setting, this contemporary 4-bedroom ranch offers the perfect blend of comfort and style. Designed with an open, sun-filled floor plan, the home features hardwood floors throughout the living room, dining room, kitchen, and family room. Enter through a spacious foyer into the inviting living/dining area with sliders that lead to a screened porch and deck-ideal for indoor-outdoor entertaining. The kitchen boasts cherry cabinetry, granite countertops, and stainless steel appliances, and opens to the cozy family room with a wood-burning stove and custom built-ins. A versatile bonus room off the kitchen makes a great den or home office. With an attached 2-car garage and the ease of single-level living, this home truly has it all. Come experience why ranch-style living is so sought after!
Home Details
Home Type
- Single Family
Est. Annual Taxes
- $13,629
Year Built
- Built in 1967
Lot Details
- 2.52 Acre Lot
- Property is zoned R-2
Home Design
- Ranch Style House
- Cedar Siding
Interior Spaces
- 2,296 Sq Ft Home
- 1 Fireplace
- Pull Down Stairs to Attic
Kitchen
- Oven or Range
- Indoor Grill
- Microwave
- Dishwasher
- Wine Cooler
Bedrooms and Bathrooms
- 4 Bedrooms
Laundry
- Electric Dryer
- Washer
Basement
- Garage Access
- Crawl Space
Home Security
- Home Security System
- Storm Windows
- Storm Doors
Parking
- 2 Car Garage
- Parking Deck
Outdoor Features
- Deck
- Porch
Schools
- Miller-Driscoll Elementary School
- Cider Mill Middle School
- Wilton High School
Utilities
- Forced Air Zoned Heating and Cooling System
- Hot Water Heating System
- Heating System Uses Oil
- Private Company Owned Well
- Hot Water Circulator
- Oil Water Heater
- Fuel Tank Located in Garage
Community Details
- Pets Allowed with Restrictions
Listing and Financial Details
- Assessor Parcel Number 1928788
Map
Source: SmartMLS
MLS Number: 24129169
APN: WILT-000131-000011
- 1 Canaan Cir
- 55 Tanners Dr
- 111 Deforest Rd
- 37 East St
- 10 Silvermine Dr
- 10 Woodhill Rd
- 533L N Wilton Rd
- 531L N Wilton Rd
- 469L N Wilton Rd
- 7 Douglas Dr
- 469, 531,533 N Wilton Rd
- 35 Branch Brook Rd
- 258 Silver Spring Rd
- 44 Benedict Hill Rd
- 212 Elmwood Rd
- 330 Ridgefield Rd
- 18 Fox Run
- 131 Fieldcrest Dr
- 156 Stone Meadow Unit 16156
- 239 Deer Hill
- 2 Deforest Rd
- 29 Tito Ln
- 314 Boulder Ridge Rd Unit 36
- 46 White Birch Rd
- 467 Laurel Rd
- 118 Old Mill River Rd
- 1421 Oenoke Ridge
- 487 Danbury Rd
- 8 West Ln
- 12 Godfrey Place
- 431 Valley Rd
- 25 River Rd
- 434 Hurlbutt St
- 38 Bishop Park Rd
- 87 Buckingham Ridge Rd
- 332 Belden Hill Rd
- 185 Branchville Rd
- 134 Valley Rd
- 22 Horseshoe Rd
- 23 Church St
