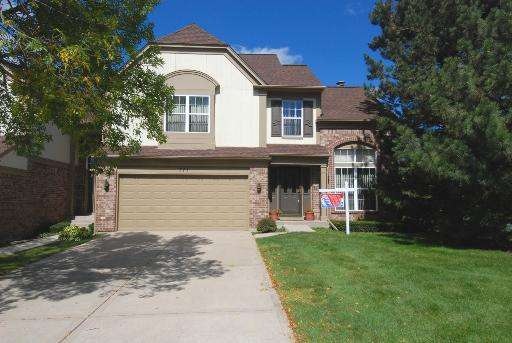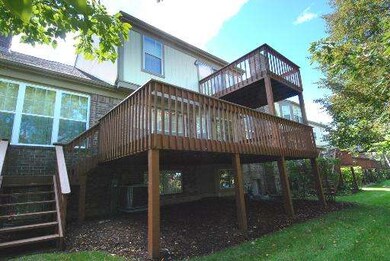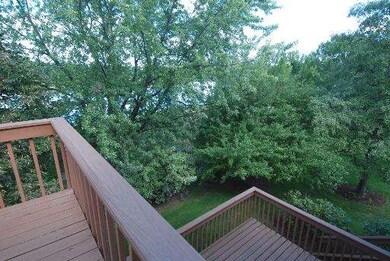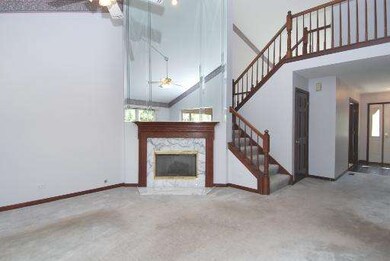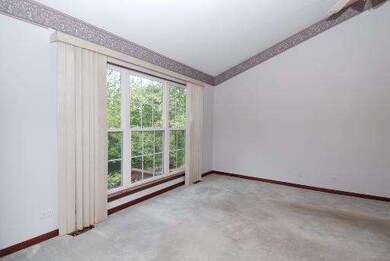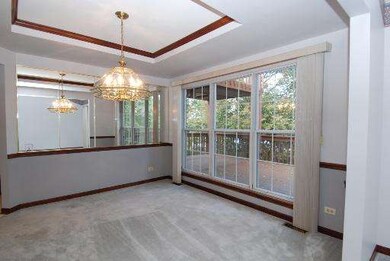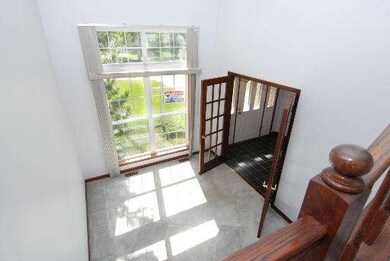
261 Lorraine Cir Bloomingdale, IL 60108
Estimated Value: $455,000 - $472,000
Highlights
- Lake Front
- Deck
- Wooded Lot
- Erickson Elementary School Rated A
- Property is adjacent to nature preserve
- Vaulted Ceiling
About This Home
As of December 2012Largest model located on most beautiful lot backing to preserve area and lake. Decks across back of 1st floor and master overlooking this incredible sight. English lookout lower level looks out also to preserve and has a custom built bar for entertaining. Total finished area is approx 3300 sq. ft. Spacious bedrooms, whirlpool in large master bath, wet bar between kitchen and LR and beautiful corner FP in Lr.
Last Agent to Sell the Property
Caroline Gehrich
RE/MAX All Pro Listed on: 09/16/2012
Last Buyer's Agent
Non Member
NON MEMBER
Townhouse Details
Home Type
- Townhome
Est. Annual Taxes
- $9,247
Year Built
- 1990
Lot Details
- Lake Front
- Property is adjacent to nature preserve
- Wetlands Adjacent
- End Unit
- Wooded Lot
HOA Fees
- $305 per month
Parking
- Attached Garage
- Garage Transmitter
- Garage Door Opener
- Driveway
- Parking Included in Price
Home Design
- Brick Exterior Construction
- Slab Foundation
- Asphalt Shingled Roof
- Cedar
Interior Spaces
- Wet Bar
- Vaulted Ceiling
- Wood Burning Fireplace
- Gas Log Fireplace
- Den
- Water Views
Kitchen
- Breakfast Bar
- Oven or Range
- Dishwasher
- Disposal
Bedrooms and Bathrooms
- Primary Bathroom is a Full Bathroom
- Dual Sinks
- Whirlpool Bathtub
- Separate Shower
Laundry
- Dryer
- Washer
Finished Basement
- English Basement
- Finished Basement Bathroom
Outdoor Features
- Balcony
- Deck
Location
- Property is near a bus stop
Utilities
- Central Air
- Heating System Uses Gas
- Lake Michigan Water
- Cable TV Available
Community Details
- Pets Allowed
Ownership History
Purchase Details
Purchase Details
Home Financials for this Owner
Home Financials are based on the most recent Mortgage that was taken out on this home.Purchase Details
Similar Homes in Bloomingdale, IL
Home Values in the Area
Average Home Value in this Area
Purchase History
| Date | Buyer | Sale Price | Title Company |
|---|---|---|---|
| Roszkowski Aneta | -- | None Listed On Document | |
| Roszkowski Tomasz | $225,500 | Fox Title Company | |
| Schrilla Paul | -- | None Available |
Mortgage History
| Date | Status | Borrower | Loan Amount |
|---|---|---|---|
| Previous Owner | Roszkowski Tomasz | $180,400 |
Property History
| Date | Event | Price | Change | Sq Ft Price |
|---|---|---|---|---|
| 12/12/2012 12/12/12 | Sold | $230,000 | -11.5% | $102 / Sq Ft |
| 10/12/2012 10/12/12 | Pending | -- | -- | -- |
| 09/16/2012 09/16/12 | For Sale | $259,900 | -- | $116 / Sq Ft |
Tax History Compared to Growth
Tax History
| Year | Tax Paid | Tax Assessment Tax Assessment Total Assessment is a certain percentage of the fair market value that is determined by local assessors to be the total taxable value of land and additions on the property. | Land | Improvement |
|---|---|---|---|---|
| 2023 | $9,247 | $130,930 | $21,130 | $109,800 |
| 2022 | $8,883 | $127,210 | $20,990 | $106,220 |
| 2021 | $8,544 | $120,860 | $19,940 | $100,920 |
| 2020 | $8,627 | $117,910 | $19,450 | $98,460 |
| 2019 | $8,334 | $113,310 | $18,690 | $94,620 |
| 2018 | $8,209 | $113,140 | $20,990 | $92,150 |
| 2017 | $7,767 | $104,860 | $19,450 | $85,410 |
| 2016 | $7,473 | $97,050 | $18,000 | $79,050 |
| 2015 | $6,146 | $76,670 | $16,800 | $59,870 |
| 2014 | $6,098 | $74,140 | $15,570 | $58,570 |
| 2013 | $6,031 | $76,670 | $16,100 | $60,570 |
Agents Affiliated with this Home
-
C
Seller's Agent in 2012
Caroline Gehrich
RE/MAX All Pro
-
N
Buyer's Agent in 2012
Non Member
NON MEMBER
Map
Source: Midwest Real Estate Data (MRED)
MLS Number: MRD08160588
APN: 02-16-116-005
- 122 Versailles Ct Unit 2
- 308 Woodside Dr
- 292 Needham Dr
- 134 Country Club Dr
- 133 Fernwood Ln
- 202 Donmor Dr
- 318 W Sheffield Dr
- 156 Benton Ln
- 104 Villa Way
- 125 N Windsor Cir
- 227 Westminster Dr
- 123 W Confidential St
- Lot A Picton & Bloomingdale Rd Rd
- 37 Chelsea St
- 178 Springdale Ln
- 368 W Windsor Dr
- 6N160 Garden Ave
- 167 Pemberton Way Unit 99
- 148 Roundtree Ct Unit 43
- 178 W Lake St
- 261 Lorraine Cir
- 263 Lorraine Cir
- 265 Lorraine Cir Unit III
- 259 Lorraine Cir
- 257 Lorraine Cir Unit 3
- 267 Lorraine Cir
- 255 Lorraine Cir
- 269 Lorraine Cir
- 253 Lorraine Cir
- 258 Lorraine Cir
- 256 Lorraine Cir
- 271 Lorraine Cir Unit 3
- 254 Lorraine Cir
- 251 Lorraine Cir
- 251 Lorraine Cir Unit 251
- 273 Lorraine Cir Unit 3
- 282 Lorraine Cir
- 249 Lorraine Cir
- 275 Lorraine Cir
- 122 Alsace Ct
