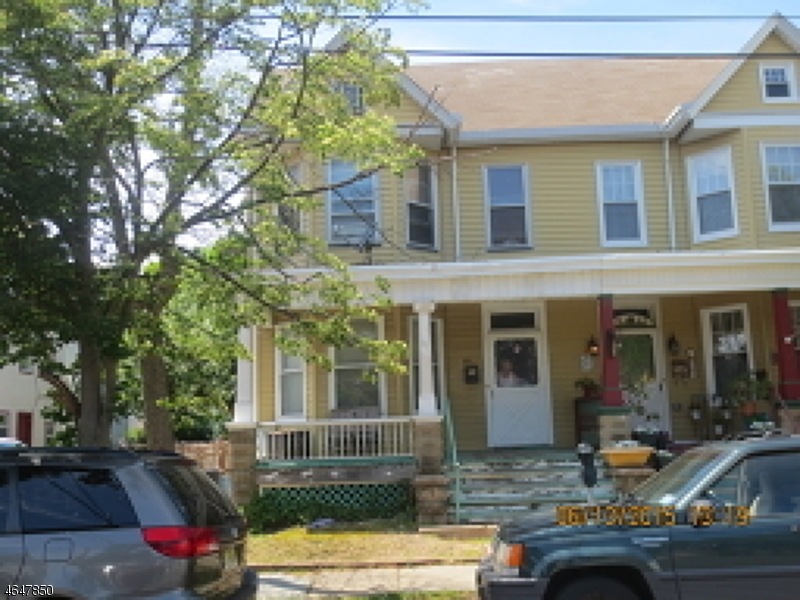
$479,000
- 3 Beds
- 1.5 Baths
- 763 Gadek Place
- Perth Amboy, NJ
Welcome to this beautifully updated 3-bedroom home tucked away on a quiet dead-end street! This spacious property offers a bright, open layout with modern finishes throughout. The full basement provides plenty of additional storage space, perfect for keeping things organized. Enjoy peace and privacy in this low-traffic location while still being close to local conveniences. Move-in ready and full
Felix Santana J.J. ELEK REALTY CO.
