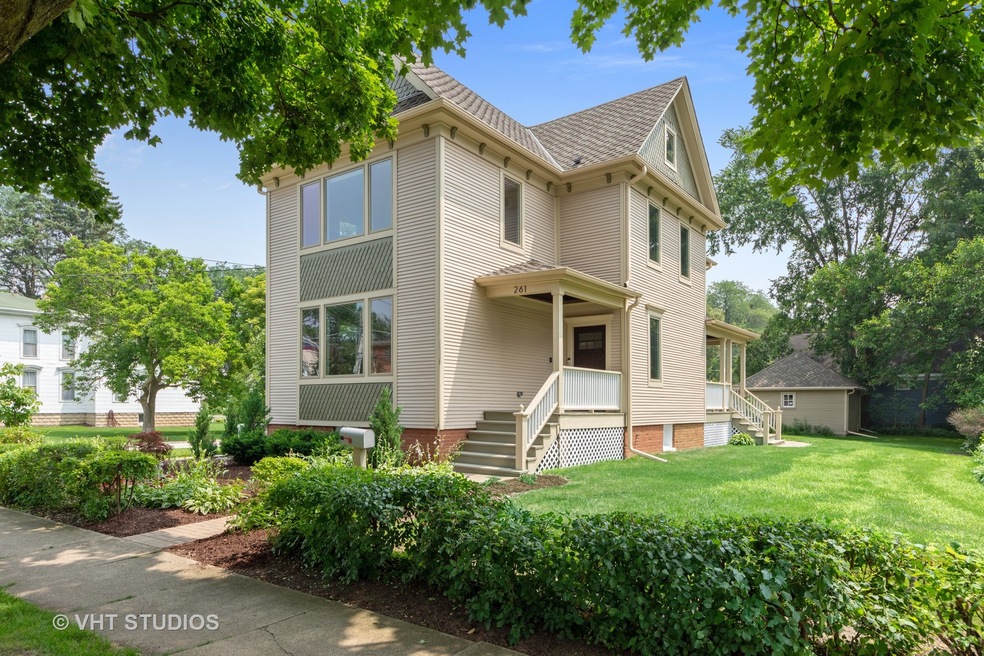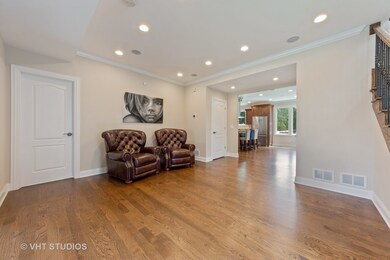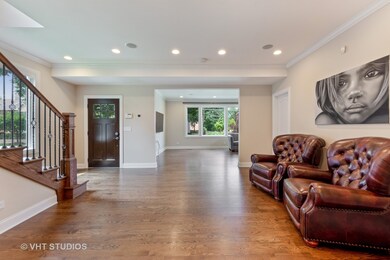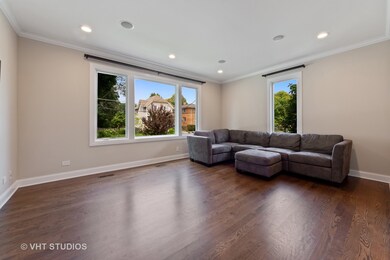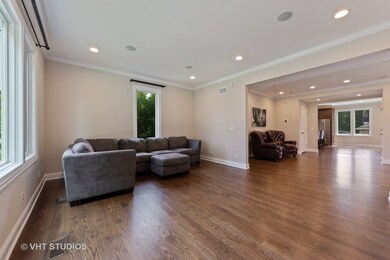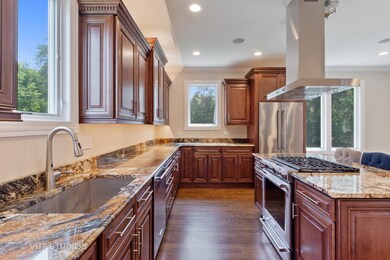
261 N Brockway St Palatine, IL 60067
Downtown Palatine NeighborhoodEstimated Value: $529,711 - $659,000
Highlights
- Heated Floors
- Deck
- Attic
- Palatine High School Rated A
- Farmhouse Style Home
- Corner Lot
About This Home
As of January 2020Gorgeous remodel, a complete gut rehab, modern farmhouse in historic Palatine! Everything new down to the studs, over $300k invested in the highest quality craftsmanship & state of the art technology, this SMART home is wired for the future! Front porch entry leads into open first floor layout. Beautiful kitchen featuring custom cabinetry, stainless appliance, granite, large center island & breakfast bar, eating area. Master bedroom suite has luxe bath, walk in closet with built in shelving. Interior staircase leads to unfinished attic, plumbed for a 3rd full bath & ready for new owner to finish & add value. Full basement provides plenty of extra storage. Other features include surround sound, rich hardwood floors, heated bathroom floors, smart home lighting, high speed fiber/internet connection, cat 6 Ethernet wiring, generator, and more! Desirable lot with both side & backyard, paver patio, electric car charge port. Low taxes, No detail overlooked, prime walk to everything location!
Last Agent to Sell the Property
@properties Christie's International Real Estate License #475123155 Listed on: 07/11/2019

Last Buyer's Agent
Heather Farnam
Coldwell Banker Real Estate Group License #475180053
Home Details
Home Type
- Single Family
Est. Annual Taxes
- $10,154
Year Built | Renovated
- 1889 | 2018
Lot Details
- Southern Exposure
- East or West Exposure
- Corner Lot
Parking
- Detached Garage
- Garage Transmitter
- Garage Door Opener
- Brick Driveway
- Parking Included in Price
- Garage Is Owned
Home Design
- Farmhouse Style Home
- Brick Exterior Construction
- Brick Foundation
- Frame Construction
- Asphalt Shingled Roof
Kitchen
- Breakfast Bar
- Kitchen Island
Flooring
- Wood
- Heated Floors
Bedrooms and Bathrooms
- Walk-In Closet
- Primary Bathroom is a Full Bathroom
- Dual Sinks
- Separate Shower
Laundry
- Laundry on main level
Outdoor Features
- Deck
- Brick Porch or Patio
Utilities
- Forced Air Heating System
- Heating System Uses Gas
- Lake Michigan Water
Additional Features
- Attic
- Unfinished Basement
Listing and Financial Details
- Homeowner Tax Exemptions
Ownership History
Purchase Details
Home Financials for this Owner
Home Financials are based on the most recent Mortgage that was taken out on this home.Purchase Details
Home Financials for this Owner
Home Financials are based on the most recent Mortgage that was taken out on this home.Similar Homes in Palatine, IL
Home Values in the Area
Average Home Value in this Area
Purchase History
| Date | Buyer | Sale Price | Title Company |
|---|---|---|---|
| Goldstein Daniel E | $475,000 | Proper Title Llc | |
| Chen David | $160,000 | Baird & Warner Title Service |
Mortgage History
| Date | Status | Borrower | Loan Amount |
|---|---|---|---|
| Open | Goldstein Daniel E | $427,600 | |
| Closed | Goldstein Daniel E | $427,500 |
Property History
| Date | Event | Price | Change | Sq Ft Price |
|---|---|---|---|---|
| 01/15/2020 01/15/20 | Sold | $475,000 | -4.8% | $220 / Sq Ft |
| 12/12/2019 12/12/19 | Pending | -- | -- | -- |
| 09/19/2019 09/19/19 | Price Changed | $499,000 | -6.7% | $231 / Sq Ft |
| 07/11/2019 07/11/19 | For Sale | $535,000 | +234.4% | $248 / Sq Ft |
| 06/19/2014 06/19/14 | Sold | $160,000 | -15.3% | $77 / Sq Ft |
| 06/05/2014 06/05/14 | Pending | -- | -- | -- |
| 05/27/2014 05/27/14 | Price Changed | $189,000 | -10.0% | $91 / Sq Ft |
| 05/13/2014 05/13/14 | For Sale | $210,000 | -- | $101 / Sq Ft |
Tax History Compared to Growth
Tax History
| Year | Tax Paid | Tax Assessment Tax Assessment Total Assessment is a certain percentage of the fair market value that is determined by local assessors to be the total taxable value of land and additions on the property. | Land | Improvement |
|---|---|---|---|---|
| 2024 | $10,154 | $36,302 | $5,227 | $31,075 |
| 2023 | $10,675 | $40,692 | $5,227 | $35,465 |
| 2022 | $10,675 | $40,692 | $5,227 | $35,465 |
| 2021 | $8,867 | $30,633 | $3,049 | $27,584 |
| 2020 | $8,808 | $30,633 | $3,049 | $27,584 |
| 2019 | $8,800 | $34,113 | $3,049 | $31,064 |
| 2018 | $3,905 | $16,000 | $2,831 | $13,169 |
| 2017 | $3,849 | $16,000 | $2,831 | $13,169 |
| 2016 | $6,635 | $25,898 | $2,831 | $23,067 |
| 2015 | $6,196 | $22,789 | $2,613 | $20,176 |
| 2014 | $6,917 | $22,789 | $2,613 | $20,176 |
| 2013 | $5,407 | $22,789 | $2,613 | $20,176 |
Agents Affiliated with this Home
-
Jim Luby

Seller's Agent in 2020
Jim Luby
@ Properties
(847) 430-4311
46 Total Sales
-
Suzanne Luby

Seller Co-Listing Agent in 2020
Suzanne Luby
@ Properties
(847) 922-7773
17 Total Sales
-

Buyer's Agent in 2020
Heather Farnam
Coldwell Banker Real Estate Group
-
Terry Kurkowski

Seller's Agent in 2014
Terry Kurkowski
Baird & Warner
(847) 721-0107
49 Total Sales
-
Mitchell Gabel

Buyer's Agent in 2014
Mitchell Gabel
@ Properties
(773) 430-1618
9 in this area
30 Total Sales
Map
Source: Midwest Real Estate Data (MRED)
MLS Number: MRD10435974
APN: 02-15-405-001-0000
- 316 N Bothwell St
- 241 N Brockway St
- 237 N Brockway St
- 42 W Robertson St
- 235 N Smith St Unit 509
- 235 N Smith St Unit 310
- 349 N Plum Grove Rd
- 301 N Carter St Unit 102
- 322 N Carter St Unit 102
- 464 N Benton St
- 87 W Station St
- 319 W Wood St Unit 18
- 4 E Slade St
- 50 N Plum Grove Rd Unit 502E
- 50 N Plum Grove Rd Unit 202E
- 50 N Plum Grove Rd Unit 704E
- 50 N Plum Grove Rd Unit 510E
- 8 E Slade St
- 2 E Slade St
- 286 W Fairview Cir
- 261 N Brockway St
- 255 N Brockway St
- 247 N Brockway St
- 260 N Bothwell St
- 303 N Brockway St
- 248 N Bothwell St
- 246 N Brockway St Unit 8
- 302 N Bothwell St
- 244 N Brockway St Unit 7
- 309 N Brockway St
- 268 N Brockway St
- 260 N Brockway St
- 300 N Brockway St
- 300-308 N Brockway St
- 52 W Colfax St
- 239 N Brockway St
- 240 N Brockway St Unit 5
- 310 N Bothwell St
- 317 N Brockway St
- 242 N Brockway St Unit 6
