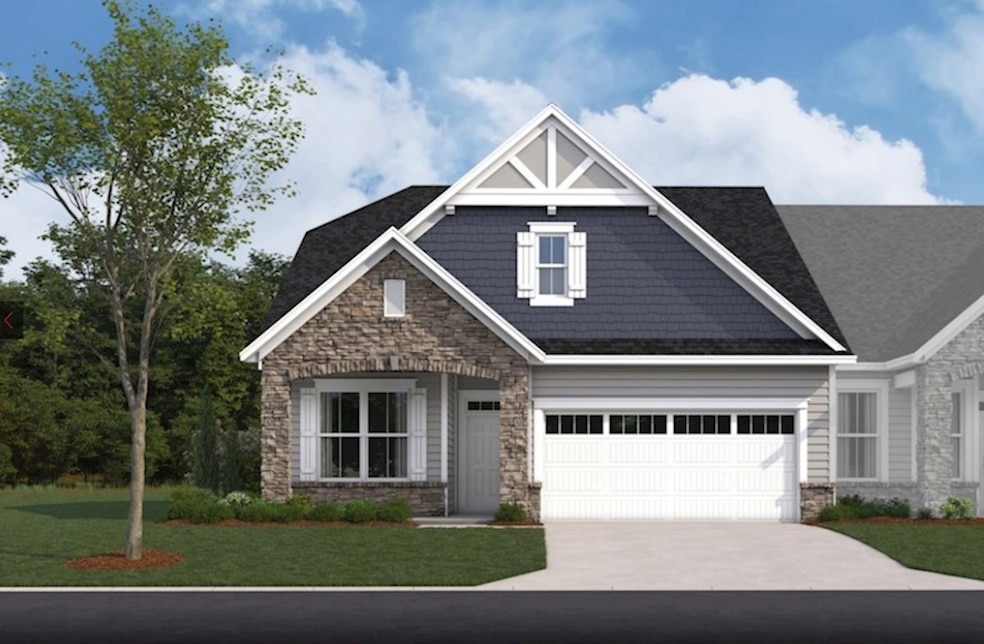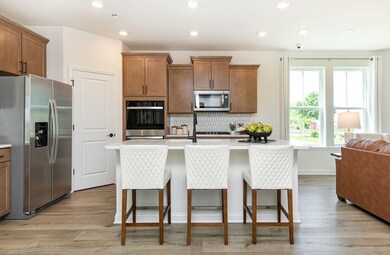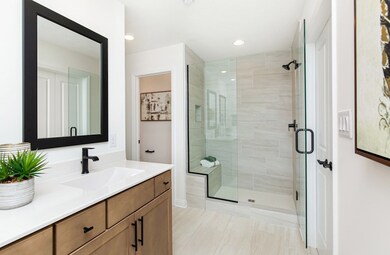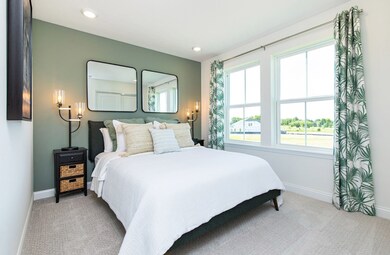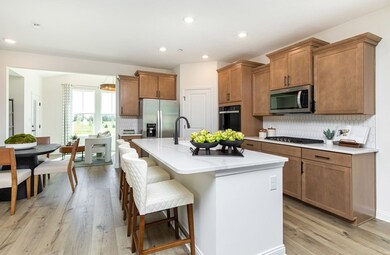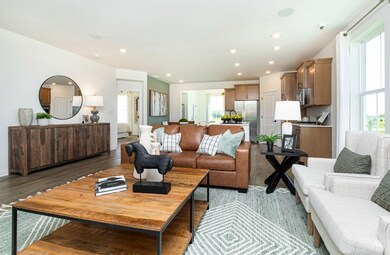
261 Onset Way Westfield, IN 46074
Estimated payment $2,785/month
Total Views
6,808
3
Beds
2
Baths
2,124
Sq Ft
$201
Price per Sq Ft
About This Home
This quick move-in home is already under construction and will be available in July. Located on a cul-de-sac street, this luxurious ranch-style home offers single-story living with a stylish loft and extra third bedroom upstairs. This open-concept home boasts a spacious kitchen with a large island and sparkling quartz countertops.
Townhouse Details
Home Type
- Townhome
Parking
- 2 Car Garage
Home Design
- New Construction
- Quick Move-In Home
- Tuscany Plan
Interior Spaces
- 2,124 Sq Ft Home
- 2-Story Property
Bedrooms and Bathrooms
- 3 Bedrooms
- 2 Full Bathrooms
Listing and Financial Details
- Home Available for Move-In on 7/31/25
Community Details
Overview
- Actively Selling
- Built by Beazer Homes
- Harbor At Grand Park Village Subdivision
Sales Office
- 18403 Boothbay Court
- Westfield, IN 46074
- 317-602-1498
- Builder Spec Website
Office Hours
- Mon: 1pm - 6pm Tues - Sat: 11am - 6pm Sun: 12pm - 6pm
Map
Create a Home Valuation Report for This Property
The Home Valuation Report is an in-depth analysis detailing your home's value as well as a comparison with similar homes in the area
Similar Homes in Westfield, IN
Home Values in the Area
Average Home Value in this Area
Property History
| Date | Event | Price | Change | Sq Ft Price |
|---|---|---|---|---|
| 06/17/2025 06/17/25 | Price Changed | $425,990 | -0.9% | $199 / Sq Ft |
| 05/20/2025 05/20/25 | Price Changed | $429,990 | -1.1% | $201 / Sq Ft |
| 04/10/2025 04/10/25 | Price Changed | $434,990 | -0.2% | $203 / Sq Ft |
| 04/09/2025 04/09/25 | For Sale | $435,990 | -- | $204 / Sq Ft |
Nearby Homes
- 309 Onset Way
- 18362 Depoe Ln
- 18403 Boothbay Ct
- 18403 Boothbay Ct
- 18403 Boothbay Ct
- 18403 Boothbay Ct
- 260 Onset Way
- 268 Onset Way
- 18322 Depoe Ln
- 18462 Depoe Ln
- 18452 Depoe Ln
- 402 Elite St Unit 2-606
- 404 Elite St Unit 2-605
- 406 Elite St Unit 2-604
- 408 Elite St Unit 2-603
- 410 Elite St Unit 2-602
- 412 Elite St Unit 2-601
- 18781 Moray St
- 18799 Moray St
- 18805 Moray St
- 18237 Tempo Blvd
- 18183 Wheeler Rd
- 835 Virginia Rose Ave
- 960 Charlestown Rd
- 18409 Pennsy Way
- 875 Ventura Dr
- 81 W Quail Wood Ln
- 999 Bald Tree Dr
- 430 E Pine Ridge Dr
- 429 E Pine Ridge Dr
- 404 E Pine Ridge Dr
- 372 E Pine Ridge Dr
- 18703 Mithoff Ln
- 1051 Macoun Dr
- 500 Bigleaf Maple Way
- 459 Vernon Place
- 18 Spring Lake Dr
- 1267 Reichart Dr
- 435 Grabill Dr
- 17995 Cunningham Dr
