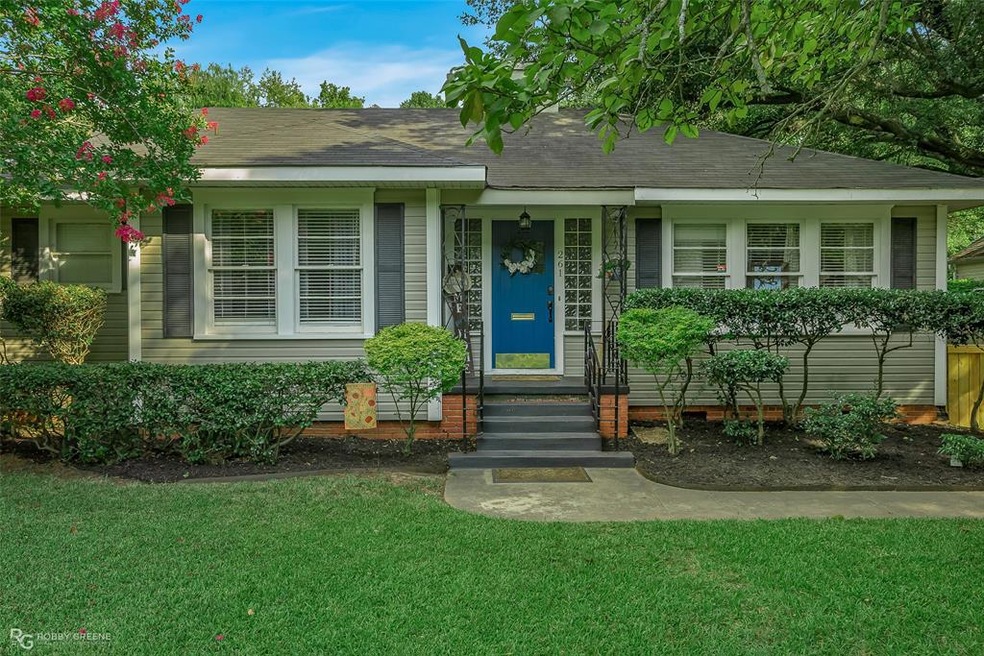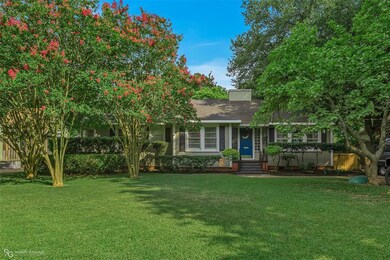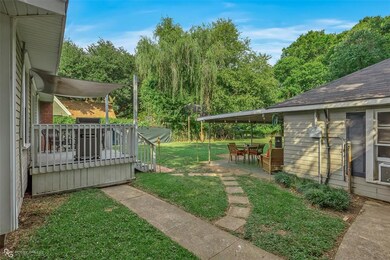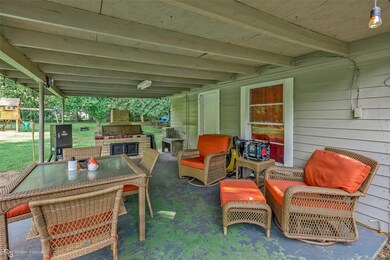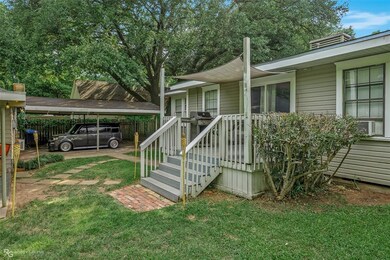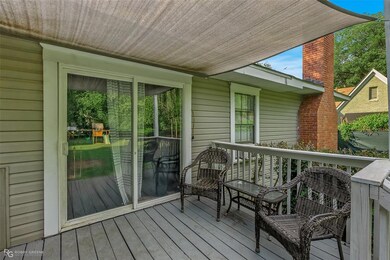
Estimated Value: $224,310 - $283,000
Highlights
- 0.46 Acre Lot
- Deck
- Wood Flooring
- Fairfield Magnet School Rated A-
- Early American Architecture
- 3-minute walk to A. C. Steere Park
About This Home
As of August 2022Charming Southern Living in this updated and move in ready home with GUEST quarters or man cave complete with kitchen type area and full bath for family or income opportunities! Walk in this charmer with hardwood floors and know you have found home! Inviting Living area with big windows, decor fireplace that opens to formal dining, and updated kitchen with new countertops, backsplash and lots of cabinets! The rear Living area is huge for the family, and has dedicated area for home schooling or home office or even 4th bed! Master is fabulous with fireplace, office or sitting area, two large closets, and private bath with shower. The other bedrooms are Queen with updated hall bath. Detached guest quarters or man cave with window hotel style cooling unit. Great multicar covered patio. So close to public and private schools, parks, hospitals and all the best Shreveport has to offer. Dont miss out on this home its sure to go fast with all the space for your family and entertaining!
Last Agent to Sell the Property
Pinnacle Realty Advisors License #0099563825 Listed on: 06/28/2022

Last Buyer's Agent
Darin Hines
Berkshire Hathaway HomeServices Ally Real Estate License #0995686129

Home Details
Home Type
- Single Family
Est. Annual Taxes
- $3,800
Year Built
- Built in 1940
Lot Details
- 0.46 Acre Lot
Parking
- 2 Carport Spaces
Home Design
- Early American Architecture
- Pillar, Post or Pier Foundation
- Frame Construction
- Asphalt Roof
Interior Spaces
- 2,419 Sq Ft Home
- 1-Story Property
- Built-In Features
- Chandelier
- Decorative Lighting
- Decorative Fireplace
- Window Treatments
Kitchen
- Eat-In Kitchen
- Gas Oven or Range
- Built-In Gas Range
- Dishwasher
- Granite Countertops
- Disposal
Flooring
- Wood
- Carpet
- Ceramic Tile
Bedrooms and Bathrooms
- 3 Bedrooms
- 2 Full Bathrooms
Laundry
- Laundry in Utility Room
- Full Size Washer or Dryer
- Gas Dryer Hookup
Outdoor Features
- Deck
- Covered patio or porch
Additional Homes
- 400 SF Accessory Dwelling Unit
- Accessory Dwelling Unit (ADU)
Schools
- Caddo Isd Schools Elementary And Middle School
- Caddo Isd Schools High School
Utilities
- Central Heating and Cooling System
- High Speed Internet
- Cable TV Available
Community Details
- Broadmoor Sub Subdivision
Listing and Financial Details
- Legal Lot and Block 13 / 5
- Assessor Parcel Number 171317116001300
- $3,582 per year unexempt tax
Ownership History
Purchase Details
Home Financials for this Owner
Home Financials are based on the most recent Mortgage that was taken out on this home.Purchase Details
Home Financials for this Owner
Home Financials are based on the most recent Mortgage that was taken out on this home.Purchase Details
Purchase Details
Home Financials for this Owner
Home Financials are based on the most recent Mortgage that was taken out on this home.Purchase Details
Home Financials for this Owner
Home Financials are based on the most recent Mortgage that was taken out on this home.Similar Homes in Shreveport, LA
Home Values in the Area
Average Home Value in this Area
Purchase History
| Date | Buyer | Sale Price | Title Company |
|---|---|---|---|
| Petree Spencer Leslie | $200,000 | First American Title | |
| Petree Realty Llc | -- | -- | |
| Petree Michael Leslie | $262,500 | First American Title | |
| Kapotsy Michael | $238,500 | Security Title Guarantee Cor | |
| Vaughan Rochelle Barbara Boneske | $218,000 | None Available |
Mortgage History
| Date | Status | Borrower | Loan Amount |
|---|---|---|---|
| Open | Petree Spencer Leslie | $160,000 | |
| Previous Owner | Kapotsy Michael | $238,500 | |
| Previous Owner | Vaughan Rochelle Barbara Boneske | $204,100 | |
| Previous Owner | Vaughan Rochelle Barbara Boneske | $213,500 | |
| Previous Owner | Poland Chad C | $132,800 | |
| Previous Owner | Poland Chad C | $33,200 |
Property History
| Date | Event | Price | Change | Sq Ft Price |
|---|---|---|---|---|
| 08/17/2022 08/17/22 | Sold | -- | -- | -- |
| 06/29/2022 06/29/22 | Pending | -- | -- | -- |
| 06/28/2022 06/28/22 | For Sale | $265,000 | +6.0% | $110 / Sq Ft |
| 01/16/2018 01/16/18 | Sold | -- | -- | -- |
| 11/30/2017 11/30/17 | Pending | -- | -- | -- |
| 10/17/2017 10/17/17 | For Sale | $250,000 | -- | $108 / Sq Ft |
Tax History Compared to Growth
Tax History
| Year | Tax Paid | Tax Assessment Tax Assessment Total Assessment is a certain percentage of the fair market value that is determined by local assessors to be the total taxable value of land and additions on the property. | Land | Improvement |
|---|---|---|---|---|
| 2024 | $3,800 | $24,374 | $5,018 | $19,356 |
| 2023 | $3,638 | $22,823 | $4,779 | $18,044 |
| 2022 | $3,638 | $22,823 | $4,779 | $18,044 |
| 2021 | $3,582 | $22,823 | $4,779 | $18,044 |
| 2020 | $3,582 | $22,823 | $4,779 | $18,044 |
| 2019 | $3,643 | $22,527 | $4,779 | $17,748 |
| 2018 | $1,935 | $22,527 | $4,779 | $17,748 |
| 2017 | $3,167 | $19,277 | $4,779 | $14,498 |
| 2015 | $1,495 | $19,040 | $4,780 | $14,260 |
| 2014 | $1,507 | $19,040 | $4,780 | $14,260 |
| 2013 | -- | $19,040 | $4,780 | $14,260 |
Agents Affiliated with this Home
-
Mindy Wardlaw

Seller's Agent in 2022
Mindy Wardlaw
Pinnacle Realty Advisors
(318) 469-3261
19 in this area
386 Total Sales
-
D
Buyer's Agent in 2022
Darin Hines
Berkshire Hathaway HomeServices Ally Real Estate
-
Rachel Lawler

Seller's Agent in 2018
Rachel Lawler
Rachel & Co. Realty
(318) 349-5370
11 in this area
72 Total Sales
-
R
Seller Co-Listing Agent in 2018
Robert McElhatten
Rachel & Co. Realty
-
Tammie Harris

Buyer's Agent in 2018
Tammie Harris
Rachel & Co. Realty
(318) 426-6327
13 in this area
116 Total Sales
Map
Source: North Texas Real Estate Information Systems (NTREIS)
MLS Number: 20098691
APN: 171317-116-0013-00
- 275 Atlantic Ave
- 1321 Anniston Ave
- 201 Carrollton Ave
- 174 Carrollton Ave
- 149 Patton Ave
- 211 Pennsylvania Ave
- 208 Arthur Ave
- 208 Albert Ave
- 334 Ockley Dr
- 187 Pennsylvania Ave
- 825 Anniston Ave
- 159 Pennsylvania Ave
- 123 Carrollton Ave
- 211 Russell Ave
- 350 Albany Ave
- 3715 Greenway Place
- 1916 Anniston Ave
- 107 Preston Ave
- 3756 Greenway Place
- 368 Albany Ave
- 261 Patton Ave
- 265 Patton Ave
- 255 Patton Ave
- 269 Patton Ave
- 251 Patton Ave
- 271 Patton Ave
- 236 Preston Ave
- 236 Preston Ave
- 238 Preston Ave
- 247 Patton Ave
- 240 Preston Ave
- 234 Preston Ave
- 234 Preston Ave
- 266 Patton Ave
- 277 Patton Ave
- 260 Patton Ave
- 274 Patton Ave
- 228 Preston Ave
- 230 Preston Ave
- 256 Patton Ave
