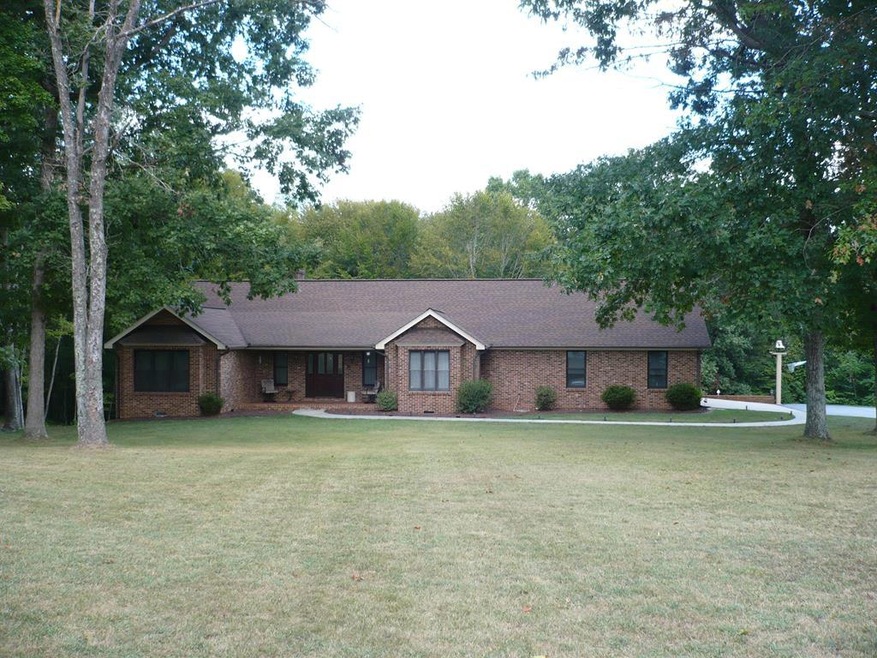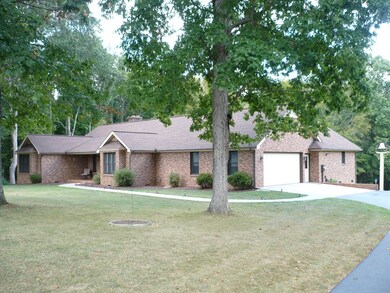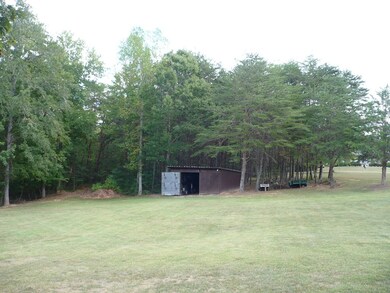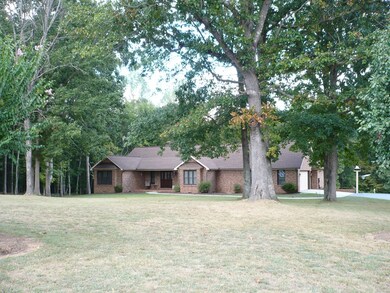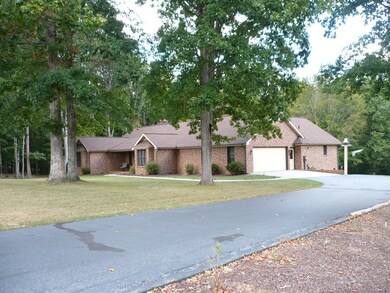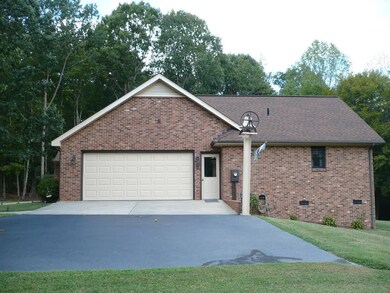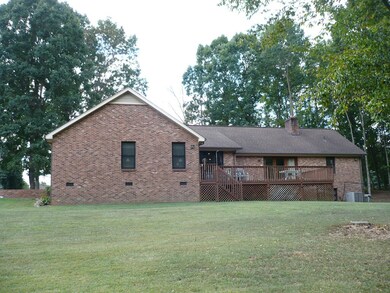
261 Pepper Ln Danville, VA 24540
Highlights
- 5.43 Acre Lot
- Deck
- Wood Flooring
- Twin Springs Elementary School Rated A-
- Traditional Architecture
- Covered Patio or Porch
About This Home
As of November 2024Spacious open floor plan of one level living nestled and located in Mount Hermon Place Subdivision. Large living room with adjoining oversized kitchen and dining room. Unbelievable cabinet space in kitchen area with master suite bedroom entrance nearby. Each of the two other bedroom in this split plan have their own full bath. 2 car garage, cement and paved drive all on 5.43 acres w creek!
Last Agent to Sell the Property
RAMSEY YEATTS & ASSOCIATES, REALTORS License #0225104144 Listed on: 09/19/2019
Home Details
Home Type
- Single Family
Est. Annual Taxes
- $1,921
Year Built
- Built in 1991
Lot Details
- 5.43 Acre Lot
- Home fronts a stream
- Level Lot
Parking
- 2 Car Attached Garage
- Driveway
Home Design
- Traditional Architecture
- Brick Exterior Construction
- Composition Roof
Interior Spaces
- 3,427 Sq Ft Home
- 1-Story Property
- Thermal Windows
- Living Room with Fireplace
Kitchen
- Electric Range
- Microwave
- Dishwasher
Flooring
- Wood
- Wall to Wall Carpet
Bedrooms and Bathrooms
- 3 Bedrooms
- Walk-In Closet
- 3 Full Bathrooms
Laundry
- Laundry Room
- Laundry on main level
- Washer and Electric Dryer Hookup
Partially Finished Basement
- Partial Basement
- Interior and Exterior Basement Entry
- Crawl Space
Outdoor Features
- Deck
- Covered Patio or Porch
Schools
- Twin Springs Elementary School
- Chatham Middle School
- Chatham High School
Utilities
- Central Air
- Heating Available
- Furnace
- Bottled Gas Heating
- Septic Tank
Ownership History
Purchase Details
Home Financials for this Owner
Home Financials are based on the most recent Mortgage that was taken out on this home.Purchase Details
Home Financials for this Owner
Home Financials are based on the most recent Mortgage that was taken out on this home.Similar Homes in Danville, VA
Home Values in the Area
Average Home Value in this Area
Purchase History
| Date | Type | Sale Price | Title Company |
|---|---|---|---|
| Bargain Sale Deed | $479,000 | All Virginia Title | |
| Bargain Sale Deed | $479,000 | All Virginia Title | |
| Warranty Deed | $315,000 | All Va Title & Escrow Inc |
Mortgage History
| Date | Status | Loan Amount | Loan Type |
|---|---|---|---|
| Open | $325,000 | New Conventional | |
| Closed | $325,000 | New Conventional | |
| Previous Owner | $299,711 | Stand Alone Refi Refinance Of Original Loan | |
| Previous Owner | $306,776 | FHA | |
| Previous Owner | $20,000 | Credit Line Revolving |
Property History
| Date | Event | Price | Change | Sq Ft Price |
|---|---|---|---|---|
| 11/08/2024 11/08/24 | Sold | $479,000 | -2.2% | $157 / Sq Ft |
| 09/23/2024 09/23/24 | For Sale | $489,900 | +55.5% | $161 / Sq Ft |
| 11/07/2019 11/07/19 | Sold | $315,000 | -6.0% | $92 / Sq Ft |
| 11/01/2019 11/01/19 | Pending | -- | -- | -- |
| 09/19/2019 09/19/19 | For Sale | $335,000 | -- | $98 / Sq Ft |
Tax History Compared to Growth
Tax History
| Year | Tax Paid | Tax Assessment Tax Assessment Total Assessment is a certain percentage of the fair market value that is determined by local assessors to be the total taxable value of land and additions on the property. | Land | Improvement |
|---|---|---|---|---|
| 2025 | $2,638 | $471,000 | $38,300 | $432,700 |
| 2024 | $2,638 | $471,000 | $38,300 | $432,700 |
| 2023 | $2,638 | $471,000 | $38,300 | $432,700 |
| 2022 | $1,944 | $313,500 | $38,300 | $275,200 |
| 2021 | $1,921 | $309,800 | $38,300 | $271,500 |
| 2020 | $1,921 | $309,800 | $38,300 | $271,500 |
| 2019 | $1,921 | $309,800 | $38,300 | $271,500 |
| 2018 | $1,921 | $309,800 | $38,300 | $271,500 |
| 2017 | $1,781 | $309,800 | $38,300 | $271,500 |
| 2016 | $1,781 | $301,900 | $38,300 | $263,600 |
| 2015 | $1,781 | $301,900 | $38,300 | $263,600 |
| 2011 | -- | $295,900 | $33,300 | $262,600 |
Agents Affiliated with this Home
-
Malloree Pontzius
M
Seller's Agent in 2024
Malloree Pontzius
ESKEY & ASSOCIATES REALTY
(434) 713-2892
1 in this area
3 Total Sales
-
Rick Fain

Buyer's Agent in 2024
Rick Fain
JEFF DAVIS & ASSOCIATES, LLC
(434) 822-3334
6 in this area
331 Total Sales
-
Ramsey Yeatts
R
Seller's Agent in 2019
Ramsey Yeatts
RAMSEY YEATTS & ASSOCIATES, REALTORS
(434) 432-6000
18 in this area
225 Total Sales
-
Laura Davis
L
Buyer's Agent in 2019
Laura Davis
GIBSON REALTY & ASSOCIATES, INC.
(434) 251-8612
1 in this area
8 Total Sales
Map
Source: Dan River Region Association of REALTORS®
MLS Number: 60104
APN: 2411-22-3233
- 00 Country Ln
- 000 Madison Ave
- 0000 Crane Rd
- 00 Crane Rd
- 358 Laurel Woods Dr
- 420 High Meadow Cir
- 7027 Lakeview Terrace
- 241 Ridgecrest Dr
- 0 E Witt Rd
- 458 Deerwood Dr
- 665 Poplar Trace
- 0 Woodcreek Dr
- 205 Easter Dr
- 0 & 00 Homeport Ln
- 2516 Golf Club Rd
- 236 Bent Tree Place
- 1461 Ridgecrest Dr
- 120 Talbott Dr
- 1885 Hopewell Rd
- 0 Bent Tree Dr
