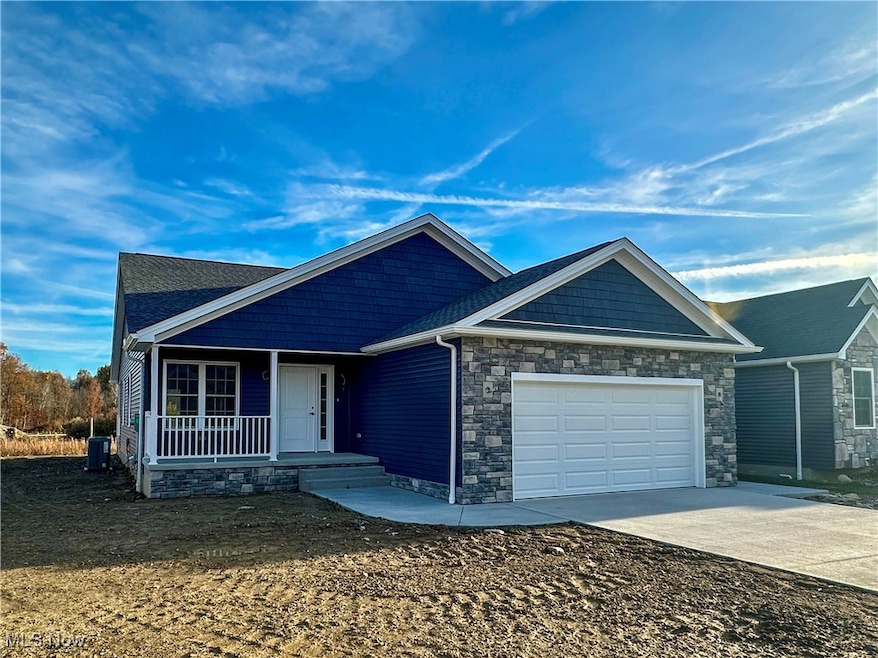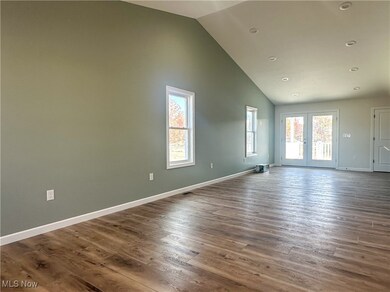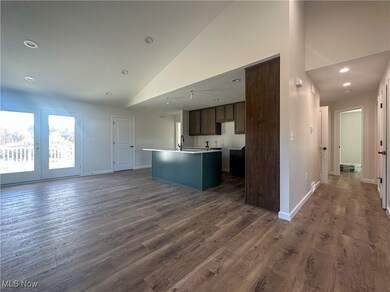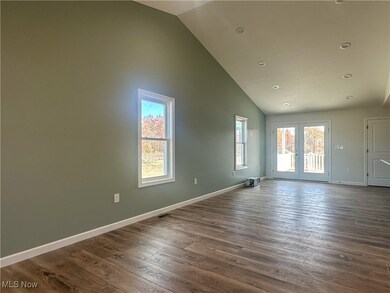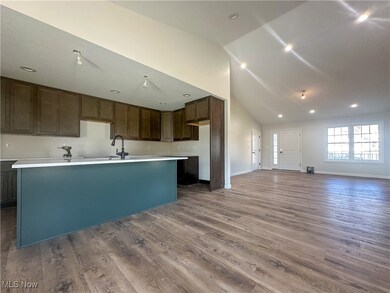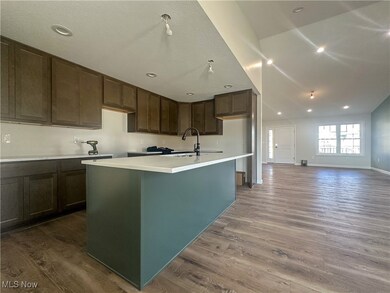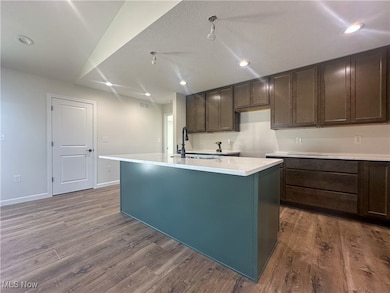261 Potter's Cir Girard, OH 44420
Estimated payment $2,384/month
Highlights
- New Construction
- Cathedral Ceiling
- No HOA
- Open Floorplan
- Granite Countertops
- Covered Patio or Porch
About This Home
Beautiful newly-built 3 bedroom, 2 bath ranch in Kline's Farm. Highlighted by an open floor plan, cathedral ceilings, large windows and fine finishes, this home is designed to impress at every turn. Step inside to find a spacious great room that flows into the dining area and kitchen. Featuring a large center island, quartz countertops, abundant cabinetry and a convenient pantry, the kitchen is truly the heart of this house. The primary bedroom boasts a large bathroom with a walk-in shower, a walk-in closet and a laundry closet with extra storage space. Two guest bedrooms and a guest bath complete the main level. Other notables include a covered patio, full basement and attached two car garage.
Listing Agent
Altobelli Real Estate Brokerage Email: 330-652-0200, altobelli@neo.rr.com License #443779 Listed on: 11/05/2025
Home Details
Home Type
- Single Family
Year Built
- Built in 2025 | New Construction
Parking
- 2 Car Attached Garage
Home Design
- Fiberglass Roof
- Asphalt Roof
- Wood Siding
- Vinyl Siding
Interior Spaces
- 1-Story Property
- Open Floorplan
- Cathedral Ceiling
- Recessed Lighting
- Basement Fills Entire Space Under The House
Kitchen
- Eat-In Kitchen
- Granite Countertops
Bedrooms and Bathrooms
- 3 Main Level Bedrooms
- Walk-In Closet
- 2 Full Bathrooms
Utilities
- Forced Air Heating and Cooling System
- Heating System Uses Gas
Additional Features
- Covered Patio or Porch
- 6,534 Sq Ft Lot
Community Details
- No Home Owners Association
Map
Home Values in the Area
Average Home Value in this Area
Property History
| Date | Event | Price | List to Sale | Price per Sq Ft |
|---|---|---|---|---|
| 11/07/2025 11/07/25 | Pending | -- | -- | -- |
| 11/05/2025 11/05/25 | For Sale | $380,268 | -- | -- |
Source: MLS Now
MLS Number: 5170363
- 212 Potters Cir
- 6309 Klines Dr
- 5612 Belmont Ave
- 210 Terra Bella Dr
- 5602 Greenbrier Dr
- 0 Naylor Lloyd Rd Unit 5168140
- 0 Naylor Lloyd Rd Unit 5066608
- 0 Naylor Lloyd Rd Unit 5167882
- 5594 Engleton Ln
- 4581 Smith Stewart Rd
- 583 Santa Monica Cir
- 2425 Pleasant Valley Rd
- 1911 Oriel Rogers Rd
- 1450 Marlane Dr
- 4810 Logan Way
- 560 Beverly Hills Dr
- 4900 5th Ave
- 1120 Tibbetts Wick Rd
- 4785 Logan Arms Dr
- 4182 Smith Stewart Rd
