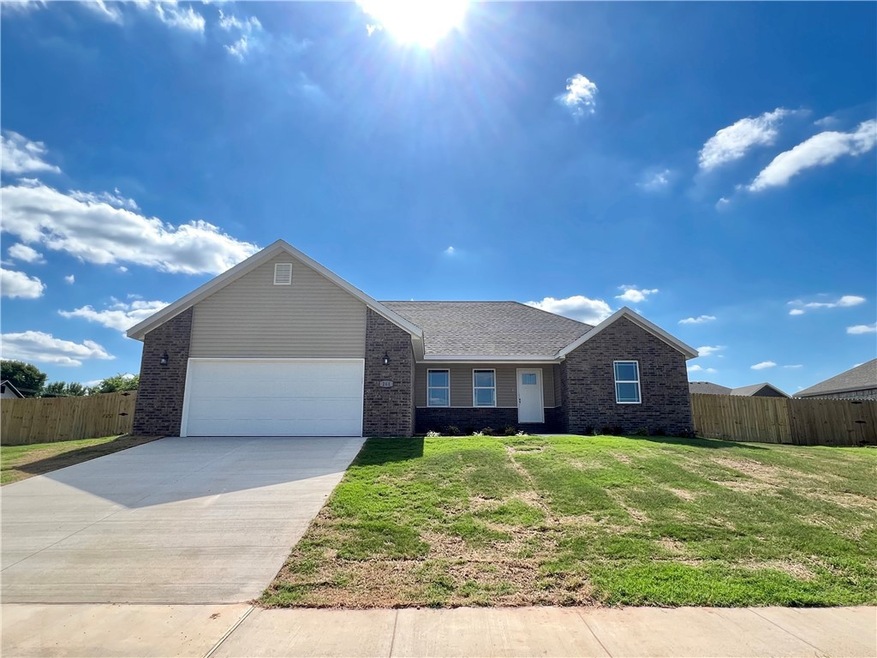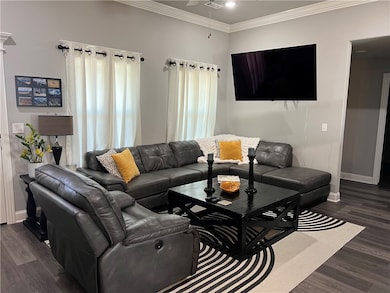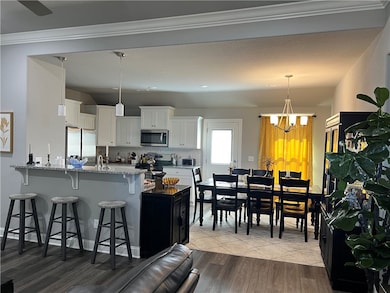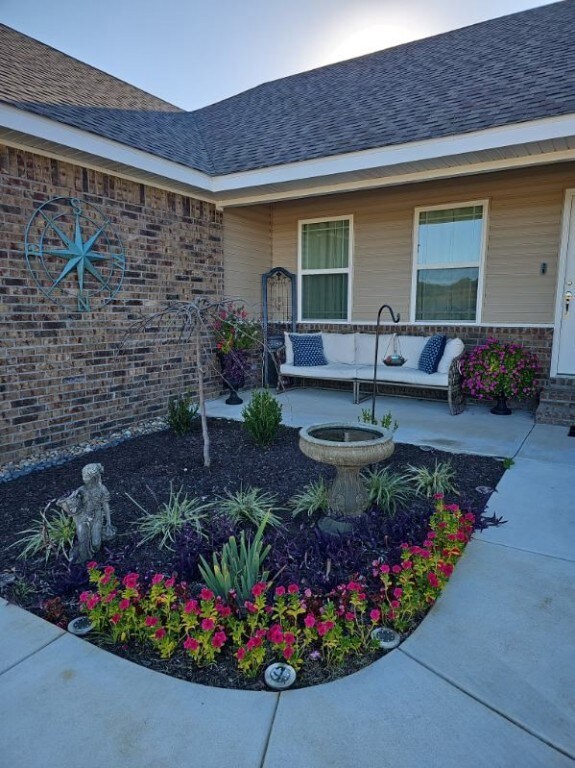
261 Presley Loop Huntsville, AR 72740
Highlights
- Attic
- Granite Countertops
- 2 Car Attached Garage
- Corner Lot
- Porch
- Double Pane Windows
About This Home
As of May 2025Beautiful new construction house located in the middle of Huntsville. Walk into the open concept living area with so much room for activities with the family. This house features a master bedroom and closet offering plenty of space with an upgraded jetted jacuzzi tub in the master bathroom. The kitchen has sleek, modern, white cabinets, beautiful granite countertops and white classic tile backsplash. Enjoy the upgrade in this home with luxury vinyl plank throughout. Nice patio in the backyard to enjoy coffee in the mornings, with a more desirable corner lot.
Last Agent to Sell the Property
Scott Realty Group Brokerage Phone: 479-738-2136 License #SA00086787 Listed on: 04/10/2025
Last Buyer's Agent
Scott Realty Group Brokerage Phone: 479-738-2136 License #SA00086787 Listed on: 04/10/2025
Home Details
Home Type
- Single Family
Est. Annual Taxes
- $78
Year Built
- Built in 2024
Lot Details
- 0.3 Acre Lot
- Privacy Fence
- Wood Fence
- Back Yard Fenced
- Landscaped
- Corner Lot
- Cleared Lot
Home Design
- Slab Foundation
- Shingle Roof
- Architectural Shingle Roof
- Vinyl Siding
Interior Spaces
- 1,535 Sq Ft Home
- 1-Story Property
- Ceiling Fan
- Double Pane Windows
- Storage
- Washer and Dryer Hookup
- Luxury Vinyl Plank Tile Flooring
- Fire and Smoke Detector
- Attic
Kitchen
- Gas Range
- Microwave
- Dishwasher
- Granite Countertops
- Disposal
Bedrooms and Bathrooms
- 3 Bedrooms
- Split Bedroom Floorplan
- Walk-In Closet
- 2 Full Bathrooms
Parking
- 2 Car Attached Garage
- Garage Door Opener
Eco-Friendly Details
- ENERGY STAR Qualified Appliances
Outdoor Features
- Patio
- Porch
Utilities
- Central Heating and Cooling System
- Heating System Uses Gas
- Electric Water Heater
Listing and Financial Details
- Tax Lot 23
Community Details
Overview
- Highland Park Subdivision
Recreation
- Trails
Ownership History
Purchase Details
Home Financials for this Owner
Home Financials are based on the most recent Mortgage that was taken out on this home.Purchase Details
Home Financials for this Owner
Home Financials are based on the most recent Mortgage that was taken out on this home.Similar Homes in Huntsville, AR
Home Values in the Area
Average Home Value in this Area
Purchase History
| Date | Type | Sale Price | Title Company |
|---|---|---|---|
| Warranty Deed | $257,500 | None Listed On Document | |
| Warranty Deed | $252,000 | Town & Country Abstract & Titl |
Mortgage History
| Date | Status | Loan Amount | Loan Type |
|---|---|---|---|
| Open | $263,036 | New Conventional |
Property History
| Date | Event | Price | Change | Sq Ft Price |
|---|---|---|---|---|
| 05/01/2025 05/01/25 | Sold | $257,500 | 0.0% | $168 / Sq Ft |
| 04/10/2025 04/10/25 | Pending | -- | -- | -- |
| 04/10/2025 04/10/25 | For Sale | $257,500 | +2.2% | $168 / Sq Ft |
| 07/22/2024 07/22/24 | Sold | $252,000 | +0.2% | $164 / Sq Ft |
| 06/20/2024 06/20/24 | Pending | -- | -- | -- |
| 06/20/2024 06/20/24 | For Sale | $251,400 | -- | $164 / Sq Ft |
Tax History Compared to Growth
Tax History
| Year | Tax Paid | Tax Assessment Tax Assessment Total Assessment is a certain percentage of the fair market value that is determined by local assessors to be the total taxable value of land and additions on the property. | Land | Improvement |
|---|---|---|---|---|
| 2024 | $78 | $1,600 | $1,600 | $0 |
| 2023 | $78 | $1,600 | $1,600 | $0 |
Agents Affiliated with this Home
-
Amber Presley
A
Seller's Agent in 2025
Amber Presley
Scott Realty Group
(479) 790-0712
91 Total Sales
Map
Source: Northwest Arkansas Board of REALTORS®
MLS Number: 1304105
APN: 075-19053-000
- 256 Tonya Loop
- 272 Tonya Loop
- 286 Tonya Loop
- 44638 Arkansas 23
- 0 Jenee Dr
- 501 Missouri Place
- 402 N Parrott Dr
- TBD Mae St
- 306 N College St
- 505 E Main St
- 0 Tbd 5551 Unit 1306152
- 0 Tbd 5551 Unit 1306149
- 453 Cooper St
- 613 N Gaskill St
- 1937 U S 412
- 4 Hwy 412b
- 363 Madison St
- 26.82 Ac In Madison County
- 130 Madison St
- 311 Madison St



