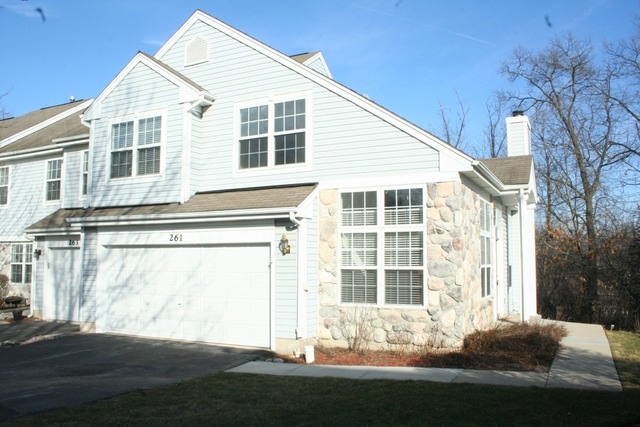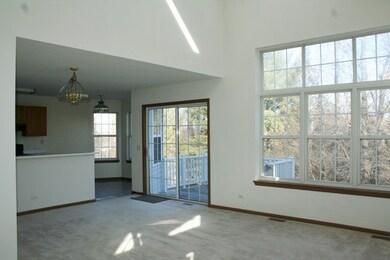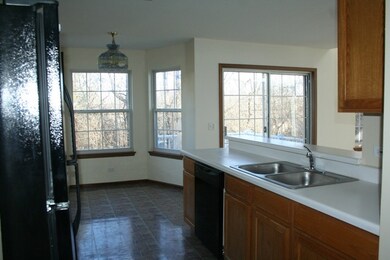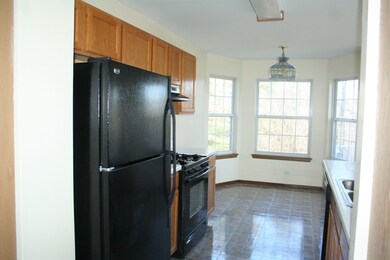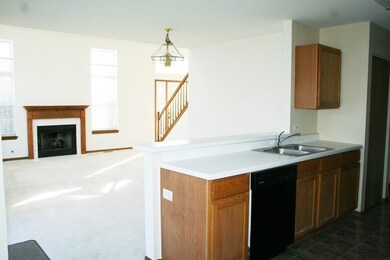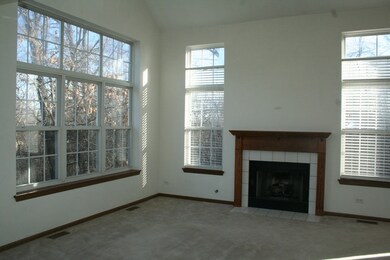
261 Rainier Way Unit 237 Fox Lake, IL 60020
Estimated Value: $293,715 - $298,000
Highlights
- Vaulted Ceiling
- Walk-In Pantry
- Attached Garage
- Den
- Skylights
- Breakfast Bar
About This Home
As of April 2016Absolutely gorgeous 3 bedrooms, 2.1 baths, walk-out basement, 2 car garage. Large eat-in kitchen with newer appliances. Private patio faces beautiful open green area. Minutes to Rt 12, shopping, restaurants, train, etc. Basement has roughed in bath and ready for finishing touches.
Last Agent to Sell the Property
Ryan and Company REALTORS, Inc License #471000955 Listed on: 02/23/2016
Last Buyer's Agent
@properties Christie's International Real Estate License #475157533

Property Details
Home Type
- Condominium
Est. Annual Taxes
- $4,883
Year Built
- 1997
Lot Details
- 44
HOA Fees
- $233 per month
Parking
- Attached Garage
- Driveway
- Parking Included in Price
- Garage Is Owned
Home Design
- Slab Foundation
- Asphalt Shingled Roof
- Stone Siding
Interior Spaces
- Primary Bathroom is a Full Bathroom
- Vaulted Ceiling
- Skylights
- Wood Burning Fireplace
- Fireplace With Gas Starter
- Attached Fireplace Door
- Den
- Partially Finished Basement
- Rough-In Basement Bathroom
Kitchen
- Breakfast Bar
- Walk-In Pantry
- Oven or Range
Laundry
- Laundry on upper level
- Dryer
- Washer
Utilities
- Forced Air Heating and Cooling System
- Heating System Uses Gas
Community Details
Amenities
- Common Area
Pet Policy
- Pets Allowed
Ownership History
Purchase Details
Home Financials for this Owner
Home Financials are based on the most recent Mortgage that was taken out on this home.Purchase Details
Home Financials for this Owner
Home Financials are based on the most recent Mortgage that was taken out on this home.Purchase Details
Home Financials for this Owner
Home Financials are based on the most recent Mortgage that was taken out on this home.Purchase Details
Home Financials for this Owner
Home Financials are based on the most recent Mortgage that was taken out on this home.Similar Homes in Fox Lake, IL
Home Values in the Area
Average Home Value in this Area
Purchase History
| Date | Buyer | Sale Price | Title Company |
|---|---|---|---|
| Kojic Marko | $300,000 | Chicago Title | |
| Grandview Homes 1 Llc | $220,000 | Chicago Title | |
| Mckinney Delorean | $135,000 | Heritage Title Company | |
| Voss Tanja | $160,000 | Ticor Title Insurance Compan |
Mortgage History
| Date | Status | Borrower | Loan Amount |
|---|---|---|---|
| Open | Kojic Marko | $270,000 | |
| Previous Owner | Grandview Homes 1 Llc | $330,000 | |
| Previous Owner | Voss Tanja | $111,900 | |
| Previous Owner | Voss Tanja | $119,000 | |
| Previous Owner | Voss Tanja | $120,000 |
Property History
| Date | Event | Price | Change | Sq Ft Price |
|---|---|---|---|---|
| 04/15/2016 04/15/16 | Sold | $135,000 | -3.5% | $64 / Sq Ft |
| 03/26/2016 03/26/16 | Pending | -- | -- | -- |
| 02/23/2016 02/23/16 | For Sale | $139,900 | -- | $66 / Sq Ft |
Tax History Compared to Growth
Tax History
| Year | Tax Paid | Tax Assessment Tax Assessment Total Assessment is a certain percentage of the fair market value that is determined by local assessors to be the total taxable value of land and additions on the property. | Land | Improvement |
|---|---|---|---|---|
| 2024 | $4,883 | $76,120 | $9,383 | $66,737 |
| 2023 | $4,883 | $68,151 | $8,839 | $59,312 |
| 2022 | $4,794 | $57,712 | $5,679 | $52,033 |
| 2021 | $4,685 | $54,399 | $5,353 | $49,046 |
| 2020 | $4,664 | $53,621 | $5,276 | $48,345 |
| 2019 | $4,487 | $51,420 | $5,059 | $46,361 |
| 2018 | $4,327 | $50,423 | $7,333 | $43,090 |
| 2017 | $4,240 | $46,606 | $6,778 | $39,828 |
| 2016 | $4,901 | $42,625 | $6,199 | $36,426 |
| 2015 | $4,671 | $39,777 | $5,785 | $33,992 |
| 2014 | $4,429 | $37,935 | $5,516 | $32,419 |
| 2012 | $4,444 | $39,603 | $5,844 | $33,759 |
Agents Affiliated with this Home
-
Sean Ryan

Seller's Agent in 2016
Sean Ryan
Ryan and Company REALTORS, Inc
(847) 526-0300
2 in this area
224 Total Sales
-
Jeff Nuetzmann
J
Buyer's Agent in 2016
Jeff Nuetzmann
@ Properties
(847) 772-3555
10 Total Sales
Map
Source: Midwest Real Estate Data (MRED)
MLS Number: MRD09148186
APN: 05-15-209-018
- 69 Washington St
- 541 Foxridge Dr Unit 13D
- 20 S Lake Ave
- 235 E Grand Ave
- 38 Highview Ave
- 10 S Hickory Ave
- 10 S Maple Ave
- 13 Highview Ave
- 18 N Lake Ave
- 15 Hillcrest Ave
- 43 Lippincott Rd
- 39 Ridgeland Ave
- 35694 N Helendale Rd
- 26312 W Blackhawk Ave
- 126 Glenview Ave
- 9 Lakeside Ln
- 122 E Grand Ave
- 35932 N Watson Ave
- 195 Hollow Way
- 36379 N Wesley Rd
- 261 Rainier Way Unit 237
- 263 Rainier Way Unit 6263
- 263 Rainier Way Unit 2
- 265 Rainier Way Unit 6265
- 257 Rainier Way Unit 5257
- 257 Rainier Way Unit 257
- 267 Rainier Way Unit 6
- 255 Rainier Way Unit 5255
- 255 Rainier Way Unit 5
- 253 Rainier Way Unit 5253
- 251 Rainier Way Unit 5251
- 310 Devlin Rd
- 241 Rainier Way Unit 4241
- 239 Rainier Way Unit 4239
- 409 Il Route 59
- 401 Lincoln Ave
- 402 Lincoln Ave
- 403 Lincoln Ave
- 400 Garfield Rd
- 258 Lindy St
