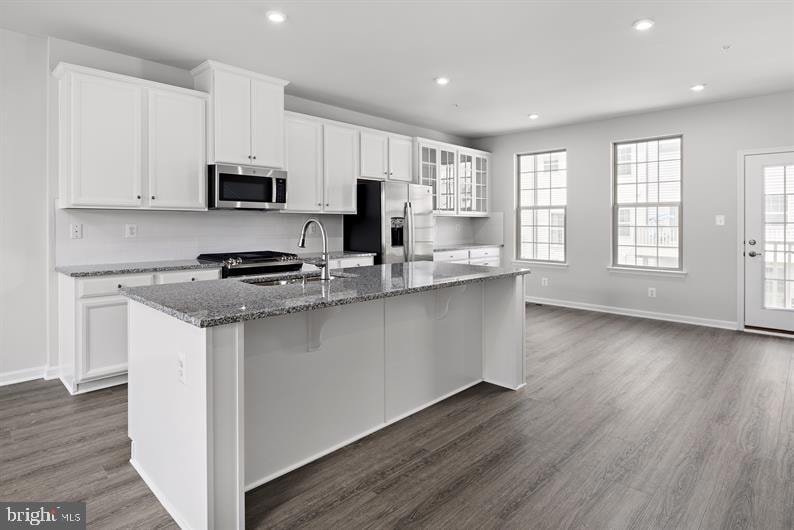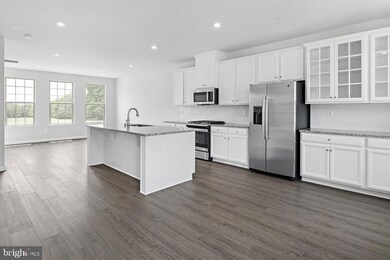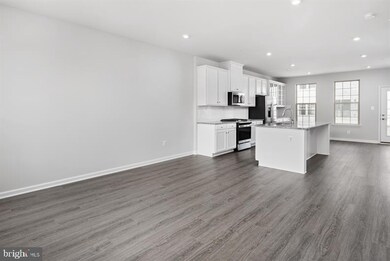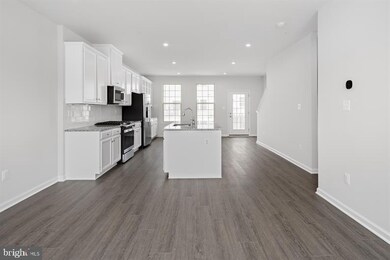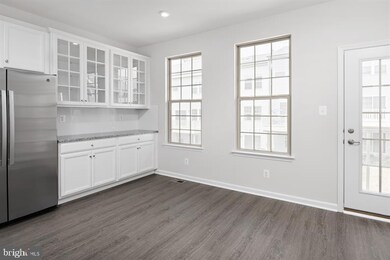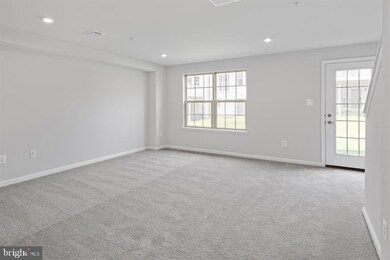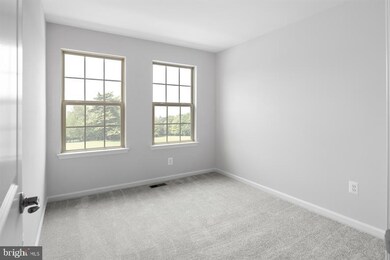
261 Refining Dr Baltimore, MD 21225
Estimated payment $3,013/month
Highlights
- New Construction
- Traditional Architecture
- 1 Car Attached Garage
- Recreation Room
- Great Room
- Laundry Room
About This Home
The Ballad, a beautiful 1-car garage townhome with the space and style of a single-family home. The ground floor foyer welcomes you inside toward a spacious recreation room, which could also become a guest suite with the addition of a full bath. Upstairs, a large great room is ideal for gathering with loved ones. An adjoining gourmet kitchen and dining space with a large island is perfect for making home cooked meals. On the 3rd floor, you’ll find two bedrooms and a full bath. Your luxurious Primary suite features two walk-in closets and a dual vanity bath. The Ballad can’t be beat.
Let us show you the value of new construction and forget the costly repairs and maintenance of an older home, your new home includes a new home warranty, a huge kitchen island, spacious walk-in closets and so much more! You will have it all here at Cedar Hill with Target, Giant, Home Depot, At-Home, Bonefish, Chipotle, Mod Pizza, Panera, Starbucks and so much more all within miles of this community. Plus, Cedar Hill is a commuter's dream! Located only 15 minutes from Downtown Baltimore, less than 1 mile from I-97 and I-695. This northern Anne Arundel County location also puts you close to Glen Burnie, Ft. Meade, Annapolis and Columbia. Enjoy LIVE Casino & Arundel Mills Mall just 15 minutes away. Not only will you be upgrading where you live, but how you live. Come see why you'll love all that Cedar Hill has to offer and schedule your visit today! Please note: Lot premiums may apply. Other floorplans and homesites are available. Photos are representative. Closing Assistance Available with Use of Sellers Preferred Mortgage. MODEL ADDRESS: 178 Bethlehem Place, Brooklyn Park MD 21225
Townhouse Details
Home Type
- Townhome
Year Built
- Built in 2025 | New Construction
Lot Details
- Property is in excellent condition
HOA Fees
- $102 Monthly HOA Fees
Parking
- 1 Car Attached Garage
- 1 Driveway Space
- Front Facing Garage
- Garage Door Opener
Home Design
- Traditional Architecture
- Slab Foundation
- Frame Construction
- Stone Siding
- Vinyl Siding
Interior Spaces
- 1,951 Sq Ft Home
- Property has 3 Levels
- Entrance Foyer
- Great Room
- Dining Room
- Recreation Room
- Finished Basement
Kitchen
- Electric Oven or Range
- Built-In Microwave
- Dishwasher
- Disposal
Bedrooms and Bathrooms
- 3 Bedrooms
- En-Suite Primary Bedroom
Laundry
- Laundry Room
- Laundry on upper level
Schools
- Park Elementary School
- Brooklyn Park Middle School
- North County High School
Utilities
- Forced Air Heating and Cooling System
- Tankless Water Heater
- Public Septic
Community Details
- Built by RYAN HOMES
- Cedar Hill Subdivision, Ballad Floorplan
Listing and Financial Details
- Tax Lot BLHCT2119B
- Assessor Parcel Number 020502090253579
Map
Home Values in the Area
Average Home Value in this Area
Property History
| Date | Event | Price | Change | Sq Ft Price |
|---|---|---|---|---|
| 04/18/2025 04/18/25 | Pending | -- | -- | -- |
| 04/17/2025 04/17/25 | For Sale | $428,185 | -4.1% | $219 / Sq Ft |
| 02/22/2025 02/22/25 | Pending | -- | -- | -- |
| 02/22/2025 02/22/25 | For Sale | $446,305 | -- | $229 / Sq Ft |
Similar Homes in Baltimore, MD
Source: Bright MLS
MLS Number: MDAA2104632
- 250 Refining Dr
- 240 Refining Dr
- 230 Refining Dr
- 144 Bethlehem Place
- 0 Bethlehem Place Unit CLARENDON
- 6012 Workers Dr
- 5720 Pope St
- 10 Cedar Hill Rd
- 14 Cedar Hill Rd
- 204 Church St
- 504 Church St
- 5602 Ballman Ave
- 36 Brooks Terrace Rd
- 5600 Patrick Henry Dr
- 314 Seward Ave
- 0 Camrose Ave
- 705 Matthews Ave
- 4809 6th St
- 5300 Brookwood Rd
- 909 Church St
