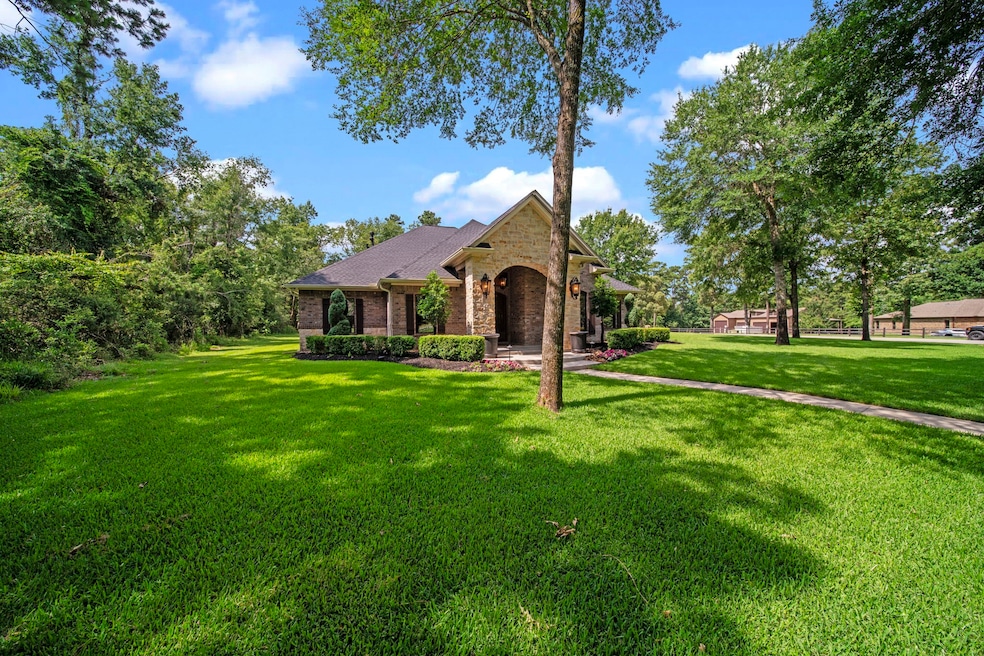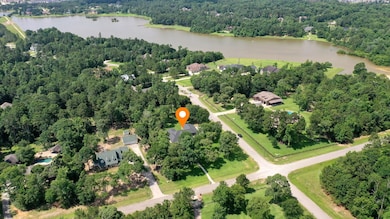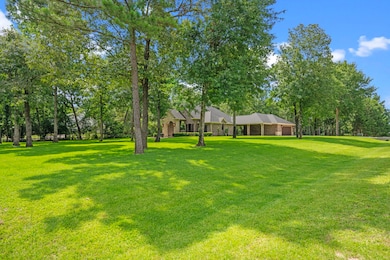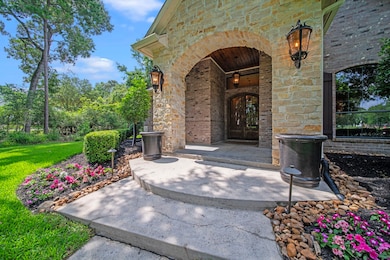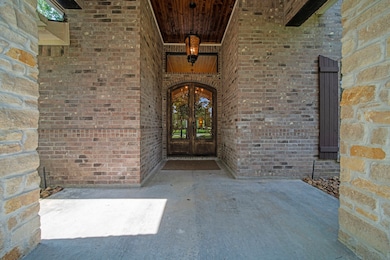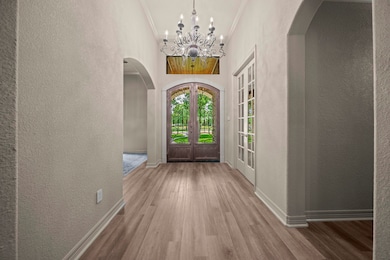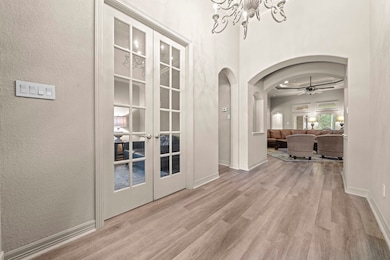
261 Ridge Lake Dr Montgomery, TX 77316
Estimated payment $5,013/month
Highlights
- Popular Property
- Marina
- Deck
- Stewart Elementary School Rated A
- Boat Dock
- Wooded Lot
About This Home
BREATHTAKING 1 STORY! EXPANSIVE 1.56 ACRE CORNER LOT! Amazing Attention to Detail - No Expense Spared Here! Gorgeous Exterior with Stone Accents - AND Covered Entry with Tongue & Groove Wood Ceiling & Double Leaded Glass Doors! New Roof 3/2025! Dedicated Home Office/Study - French Doors + Crown Millwork! Elegant Formal Dining - Tray Ceiling! Chef's Dream Kitchen: Granite Counters, 42" Cabinetry, Stainless Appliances, & Walk-In Pantry! Spacious Breakfast Area - Direct Access to Covered Patio! Supersized Family Room - Surround Sound, Tray Ceiling, Built-Ins, Gas Log Fireplace, & Plantation Shutters! Unbelievable Master Suite - 9 x 6 Sitting Area + Remodeled Bath with Dual Sinks & Walk-In Closet! Large Secondary Bedrooms - Both with Built-Ins & Walk-In Closets! Big Utility Room with Sink! Amazing Outdoor Setting: Covered Patio with Fans & Tongue & Groove Ceiling - AND Oversized Garage with Workshop Area & Half Bath! Sprinkler System on Private Well (House on City Water)! Low Tax Rate!
Last Listed By
eXp Realty LLC Brokerage Phone: 281-440-7900 License #0572638 Listed on: 06/06/2025

Home Details
Home Type
- Single Family
Est. Annual Taxes
- $9,485
Year Built
- Built in 2006
Lot Details
- 1.57 Acre Lot
- Back Yard Fenced
- Corner Lot
- Sprinkler System
- Wooded Lot
HOA Fees
- $30 Monthly HOA Fees
Parking
- 2 Car Detached Garage
- Oversized Parking
- Garage Door Opener
Home Design
- Traditional Architecture
- Brick Exterior Construction
- Slab Foundation
- Composition Roof
- Cement Siding
- Stone Siding
Interior Spaces
- 2,681 Sq Ft Home
- 1-Story Property
- Wired For Sound
- Crown Molding
- High Ceiling
- Ceiling Fan
- Gas Log Fireplace
- Window Treatments
- Insulated Doors
- Entrance Foyer
- Family Room Off Kitchen
- Breakfast Room
- Dining Room
- Home Office
- Utility Room
- Washer and Gas Dryer Hookup
Kitchen
- Breakfast Bar
- Walk-In Pantry
- Electric Oven
- Gas Cooktop
- Microwave
- Dishwasher
- Granite Countertops
- Disposal
Flooring
- Vinyl Plank
- Vinyl
Bedrooms and Bathrooms
- 3 Bedrooms
- En-Suite Primary Bedroom
- Double Vanity
Home Security
- Security System Owned
- Fire and Smoke Detector
Eco-Friendly Details
- Energy-Efficient Windows with Low Emissivity
- Energy-Efficient HVAC
- Energy-Efficient Insulation
- Energy-Efficient Doors
- Energy-Efficient Thermostat
- Ventilation
Outdoor Features
- Deck
- Covered patio or porch
Schools
- Stewart Elementary School
- Peet Junior High School
- Conroe High School
Utilities
- Forced Air Zoned Heating and Cooling System
- Heating System Uses Gas
- Programmable Thermostat
- Well
- Aerobic Septic System
Listing and Financial Details
- Exclusions: Washer/dryer, fridge, & all wall TVs (mounts stay)
Community Details
Overview
- Association fees include recreation facilities
- Tri Star Community Management Association, Phone Number (936) 207-1440
- Ridgelake Shores Subdivision
Recreation
- Boat Dock
- Marina
- Park
Map
Home Values in the Area
Average Home Value in this Area
Tax History
| Year | Tax Paid | Tax Assessment Tax Assessment Total Assessment is a certain percentage of the fair market value that is determined by local assessors to be the total taxable value of land and additions on the property. | Land | Improvement |
|---|---|---|---|---|
| 2024 | $7,972 | $598,114 | -- | -- |
| 2023 | $7,176 | $543,740 | $126,910 | $458,540 |
| 2022 | $8,635 | $494,310 | $126,910 | $457,520 |
| 2021 | $8,308 | $449,370 | $50,160 | $399,210 |
| 2020 | $8,241 | $423,890 | $50,160 | $373,730 |
| 2019 | $8,045 | $399,390 | $50,160 | $349,230 |
| 2018 | $6,970 | $382,150 | $50,160 | $331,990 |
| 2017 | $7,716 | $382,150 | $50,160 | $331,990 |
| 2016 | $7,716 | $382,150 | $50,160 | $331,990 |
| 2015 | $6,651 | $359,720 | $50,160 | $309,560 |
| 2014 | $6,651 | $336,910 | $35,240 | $314,600 |
Property History
| Date | Event | Price | Change | Sq Ft Price |
|---|---|---|---|---|
| 06/06/2025 06/06/25 | For Sale | $749,900 | -- | $280 / Sq Ft |
Purchase History
| Date | Type | Sale Price | Title Company |
|---|---|---|---|
| Vendors Lien | -- | Alamo Title Company | |
| Vendors Lien | -- | First American Title | |
| Deed | -- | -- | |
| Vendors Lien | -- | Stewart Title Of Montgomery |
Mortgage History
| Date | Status | Loan Amount | Loan Type |
|---|---|---|---|
| Open | $233,000 | New Conventional | |
| Closed | $268,000 | New Conventional | |
| Previous Owner | $237,500 | New Conventional | |
| Previous Owner | $244,000 | New Conventional | |
| Previous Owner | $284,250 | Unknown | |
| Previous Owner | $247,200 | Stand Alone First | |
| Previous Owner | $37,050 | Stand Alone Second |
Similar Homes in Montgomery, TX
Source: Houston Association of REALTORS®
MLS Number: 27933657
APN: 8271-00-09700
- 8998 Stone Oak Dr
- 408 Ridge Lake Scenic Dr
- 278 Sky Top Dr
- 109 Morning Nook Ct
- 296 N Cascade Heights Dr
- 328 Rise Ln
- 240 Lookout Ridge Dr
- 490 Royal Navigator Rd
- 233 Promontory Ct
- 149 Everest Dr
- 508 Nautica Ln
- 117 Everest Dr
- 8946 Catamaran Way
- 393 Ridge Lake Scenic Dr
- 494 Angler Rd
- 401 Ridgelake Scenic Dr
- 318 Mistletoe Ridge Ct
- 6464 Rolling Oak Dr
- 343 Great Hills Dr
- 310 Scenic Lake Ct
