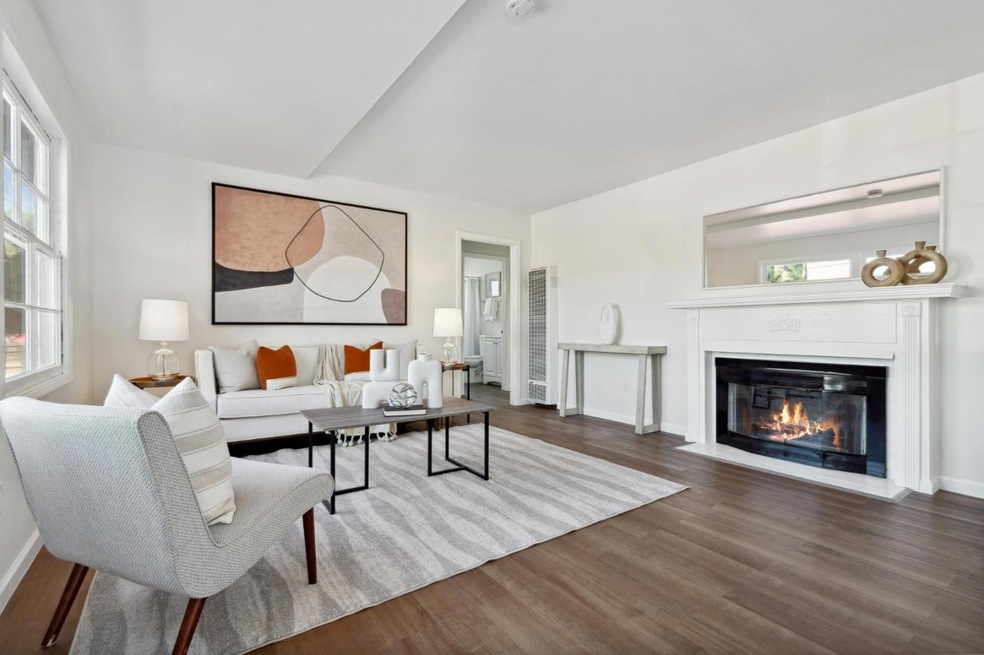
261 Rome Place Hayward, CA 94544
Fairway Park NeighborhoodHighlights
- Forced Air Heating System
- Combination Dining and Living Room
- Separate Family Room
- James Logan High School Rated A
- Ceiling Fan
- 1-Story Property
About This Home
As of November 2024Welcome to this fully remodeled home, located in the highly desirable New Haven Unified School District (UNION CITY SCHOOLS.) This residence offers 3 bedrooms and 2 bathrooms, including a primary suite, all bathed in abundant natural light. The inviting layout features a bright living room, dining area, a well-appointed kitchen, and a spacious family room. The home boasts fresh interior paint, a brand-new kitchen equipped with new cabinets and appliances, and fully remodeled bathrooms. Enjoy new plank vinyl flooring throughout. Set on a generous 5,000+ sq. ft. lot, the property boasts a large, low-maintenance backyard, perfect for entertaining and outdoor relaxation. Conveniently located near Union City BART, Highway 880, Dumbarton Bridge, parks, schools, and shopping centers, this turnkey home is move-in ready. Don't miss this outstanding opportunity to own your dream home!
Home Details
Home Type
- Single Family
Est. Annual Taxes
- $3,942
Year Built
- Built in 1951
Lot Details
- 5,171 Sq Ft Lot
Parking
- 1 Car Garage
Home Design
- Raised Foundation
- Composition Roof
Interior Spaces
- 1,287 Sq Ft Home
- 1-Story Property
- Ceiling Fan
- Separate Family Room
- Living Room with Fireplace
- Combination Dining and Living Room
Bedrooms and Bathrooms
- 3 Bedrooms
- 2 Full Bathrooms
Utilities
- Forced Air Heating System
- Separate Meters
- Individual Gas Meter
Listing and Financial Details
- Assessor Parcel Number 078G-2776-005
Ownership History
Purchase Details
Home Financials for this Owner
Home Financials are based on the most recent Mortgage that was taken out on this home.Purchase Details
Purchase Details
Purchase Details
Home Financials for this Owner
Home Financials are based on the most recent Mortgage that was taken out on this home.Purchase Details
Home Financials for this Owner
Home Financials are based on the most recent Mortgage that was taken out on this home.Similar Homes in Hayward, CA
Home Values in the Area
Average Home Value in this Area
Purchase History
| Date | Type | Sale Price | Title Company |
|---|---|---|---|
| Grant Deed | $890,000 | Old Republic Title Company | |
| Grant Deed | $890,000 | Old Republic Title Company | |
| Grant Deed | $231,000 | First American Title Company | |
| Trustee Deed | $269,000 | None Available | |
| Grant Deed | $483,000 | Fidelity National Title Co | |
| Grant Deed | $167,500 | Chicago Title Co |
Mortgage History
| Date | Status | Loan Amount | Loan Type |
|---|---|---|---|
| Open | $150,000 | New Conventional | |
| Closed | $150,000 | New Conventional | |
| Open | $695,500 | New Conventional | |
| Closed | $695,500 | New Conventional | |
| Previous Owner | $480,000 | Unknown | |
| Previous Owner | $43,000 | Credit Line Revolving | |
| Previous Owner | $386,400 | Purchase Money Mortgage | |
| Previous Owner | $258,000 | Unknown | |
| Previous Owner | $230,000 | Unknown | |
| Previous Owner | $159,500 | Unknown | |
| Previous Owner | $159,125 | No Value Available | |
| Closed | $96,600 | No Value Available |
Property History
| Date | Event | Price | Change | Sq Ft Price |
|---|---|---|---|---|
| 11/15/2024 11/15/24 | Sold | $890,000 | +2.5% | $692 / Sq Ft |
| 10/28/2024 10/28/24 | Pending | -- | -- | -- |
| 09/26/2024 09/26/24 | For Sale | $868,000 | -- | $674 / Sq Ft |
Tax History Compared to Growth
Tax History
| Year | Tax Paid | Tax Assessment Tax Assessment Total Assessment is a certain percentage of the fair market value that is determined by local assessors to be the total taxable value of land and additions on the property. | Land | Improvement |
|---|---|---|---|---|
| 2025 | $3,942 | $883,000 | $267,000 | $623,000 |
| 2024 | $3,942 | $292,314 | $87,694 | $204,620 |
| 2023 | $3,860 | $286,582 | $85,974 | $200,608 |
| 2022 | $3,813 | $280,964 | $84,289 | $196,675 |
| 2021 | $3,731 | $275,457 | $82,637 | $192,820 |
| 2020 | $3,636 | $272,634 | $81,790 | $190,844 |
| 2019 | $3,677 | $267,290 | $80,187 | $187,103 |
| 2018 | $3,606 | $262,050 | $78,615 | $183,435 |
| 2017 | $3,520 | $256,913 | $77,074 | $179,839 |
| 2016 | $3,313 | $251,877 | $75,563 | $176,314 |
| 2015 | $3,261 | $248,095 | $74,428 | $173,667 |
| 2014 | $3,144 | $243,237 | $72,971 | $170,266 |
Agents Affiliated with this Home
-
Serena Lei-Ng

Seller's Agent in 2024
Serena Lei-Ng
KW Advisors
(650) 627-3700
1 in this area
55 Total Sales
-
Shaly Dhanjal

Buyer's Agent in 2024
Shaly Dhanjal
EXIT Realty Consultants
(209) 650-5155
1 in this area
147 Total Sales
Map
Source: MLSListings
MLS Number: ML81981676
APN: 078G-2776-005-00
- 32364 Payne St
- 32306 Ithaca St
- 1028 Montoya Terrace Unit 2
- 31953 Potsdam St
- 655 Tamarack Dr
- 32072 Chicoine Ave
- 570 Erica Place
- 33548 4th St
- 33603 3rd St
- 33643 3rd St
- 902 G St
- 33737 3rd St
- 31139 Chicoine Ave
- 31035 Brae Burn Ave
- 33721 12th St
- 344 Rousseau St
- 30847 Prestwick Ave
- 589 Evangeline Way
- 613 Evangeline Way
- 5375 Singh Cir






