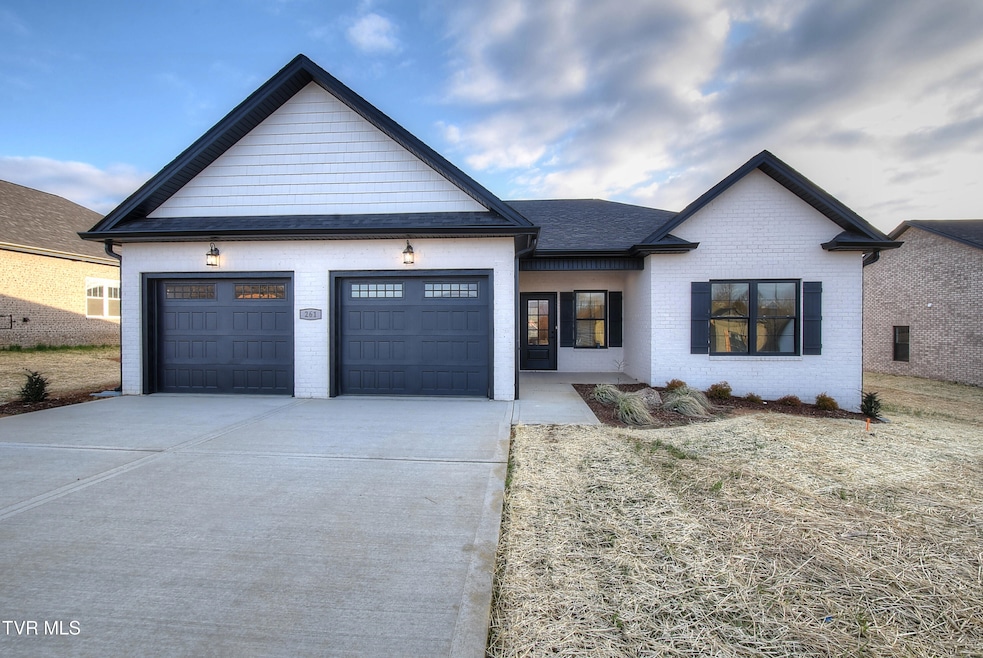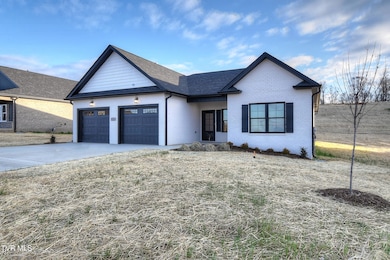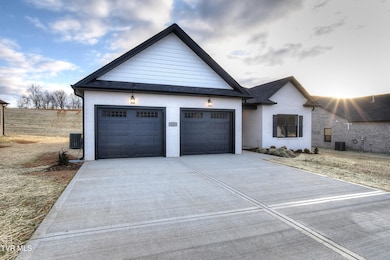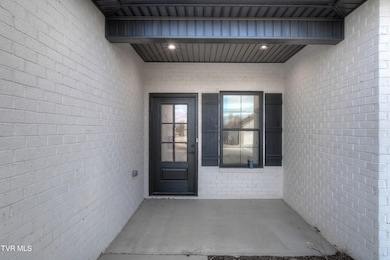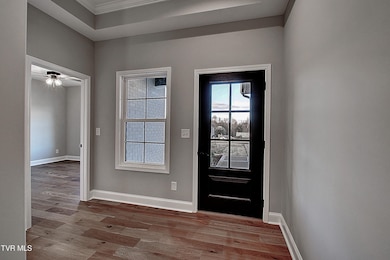261 Ruby Rose Ridge Jonesborough, TN 37659
Estimated payment $2,732/month
Highlights
- New Construction
- Wood Flooring
- Solid Surface Countertops
- Open Floorplan
- Mud Room
- Covered Patio or Porch
About This Home
Orth Homes' 'Woodbury' model offers the convenience of ONE LEVEL living with 3 bedrooms, 2 baths and an open floor plan all wrapped up in over 1,800 sq ft. As you enter the home you are welcomed with the inviting foyer that boasts tray ceilings and leads you to the oversized living room. The living room features tray ceilings, custom shiplap natural gas fireplace and access to the large covered back patio with cable hookups. The kitchen is every chef's dream with an abundance of white shaker style cabinetry (soft close doors and drawers), quartz countertops, tiled backsplash, stainless appliances (gas range), pantry and an island overlooking the living room. The dining room is located off the kitchen and has craftsman wainscoting trim. The primary suite will impress with its double vanity quartz sinks, 5' custom tile shower, accent wall and a large walk in closet with laminate shelving. The 2 additional bedrooms are large and offer ample closet space. Another full bathroom laundry room/mud room and 2 car garage complete the home. This homes features hardwood flooring throughout (NO carpet!). Unwind in the evenings on the covered back porch. Spring Ridge Subdivision is brand new and conveniently located in Jonesborough near downtown, restaurants and schools. Natural Gas availability (gas range, fireplace, HVAC and gas tankless water heater). 1 year builder's warranty. Taxes to be assessed. All information herein deemed reliable but subject to buyers verification. Estimated completion February 2025
Home Details
Home Type
- Single Family
Year Built
- Built in 2025 | New Construction
Lot Details
- Landscaped
- Cleared Lot
HOA Fees
- $21 Monthly HOA Fees
Parking
- 2 Car Attached Garage
- Driveway
Home Design
- Brick Exterior Construction
- Slab Foundation
- Shingle Roof
- Vinyl Siding
- Stone Exterior Construction
- Stone
Interior Spaces
- 1,813 Sq Ft Home
- 1-Story Property
- Open Floorplan
- Ceiling Fan
- Gas Log Fireplace
- Double Pane Windows
- Insulated Windows
- Mud Room
- Entrance Foyer
- Living Room with Fireplace
- Combination Kitchen and Dining Room
- Fire and Smoke Detector
Kitchen
- Gas Range
- Microwave
- Dishwasher
- Kitchen Island
- Solid Surface Countertops
- Disposal
Flooring
- Wood
- Ceramic Tile
Bedrooms and Bathrooms
- 3 Bedrooms
- Walk-In Closet
- 2 Full Bathrooms
Laundry
- Laundry Room
- Washer and Electric Dryer Hookup
Outdoor Features
- Covered Patio or Porch
Schools
- Jonesborough Elementary And Middle School
- David Crockett High School
Utilities
- Cooling Available
- Heating System Uses Natural Gas
- Heat Pump System
- Underground Utilities
- Cable TV Available
Community Details
- Spring Ridge Subdivision
Listing and Financial Details
- Assessor Parcel Number 052j D 016.00
- Seller Considering Concessions
Map
Home Values in the Area
Average Home Value in this Area
Property History
| Date | Event | Price | List to Sale | Price per Sq Ft |
|---|---|---|---|---|
| 11/04/2025 11/04/25 | For Sale | $434,900 | 0.0% | $240 / Sq Ft |
| 09/28/2025 09/28/25 | Pending | -- | -- | -- |
| 09/25/2025 09/25/25 | Price Changed | $434,900 | -5.4% | $240 / Sq Ft |
| 08/20/2025 08/20/25 | Price Changed | $459,900 | -5.2% | $254 / Sq Ft |
| 08/11/2025 08/11/25 | Price Changed | $484,900 | -3.0% | $267 / Sq Ft |
| 01/13/2025 01/13/25 | For Sale | $499,900 | -- | $276 / Sq Ft |
Source: Tennessee/Virginia Regional MLS
MLS Number: 9974986
- 255 Ruby Rose Ridge
- 264 Ruby Rose Ridge
- 249 Ruby Rose Ridge
- 273 Ruby Rose Ridge
- 246 Ruby Rose Ridge
- 282 Ruby Rose Ridge
- 153 Marigold Ln
- 155 Marigold Ln
- 157 Marigold Ln
- Tbd Old Boones Creek Rd
- 298 Ruby Rose Ridge
- 302 Ruby Rose Ridge
- 310 Ruby Rose Ridge
- 825 Old Boones Creek Rd
- 1299 Mccoy Cir
- Tbd Forest Dr
- 1215 E Jackson Blvd
- Tract C3 E Jackson Blvd
- 281 Baileigh Lyn Loop Unit A-3
- 606 Bittersweet Trail
- 264 Ruby Rose Ridge
- 185 Chucks Alley
- 189 Chucks Alley
- 606 Bittersweet Trail
- 609 Bittersweet Trail
- 119 E Main St Unit A
- 3300 Boones Creek Village Ct
- 109 E Main St Unit Ste 301
- 530 Vogt Dr
- 120 S Cherokee St Unit 1
- 120 S Cherokee St Unit 2
- 4140 Old Jonesboro Rd
- 145 New St
- 420 W Jackson Blvd
- 1017 Allison Dr
- 1025 Saylors Place
- 3448 Mckinley Rd
- 693 Barley Loop
- 183 Old State Route 34
- 254 Tn-81
