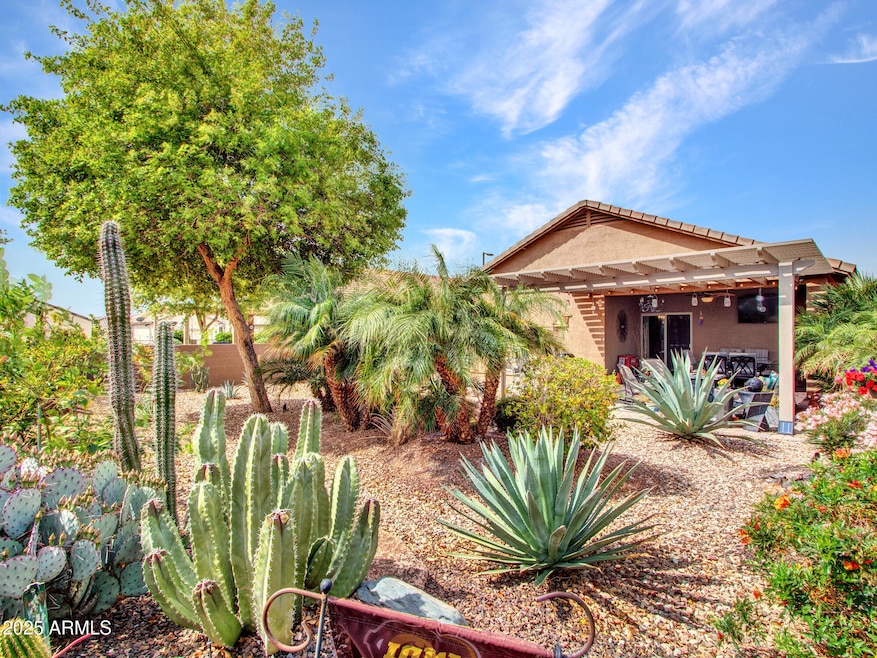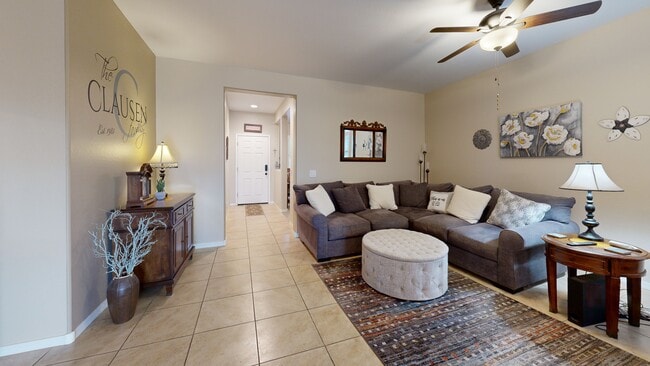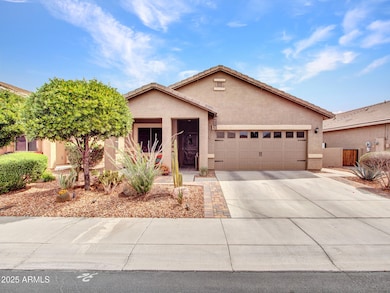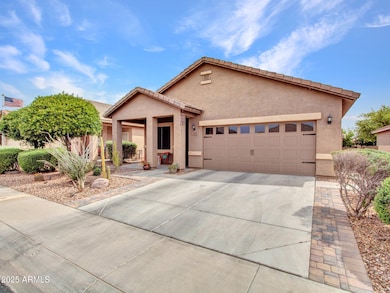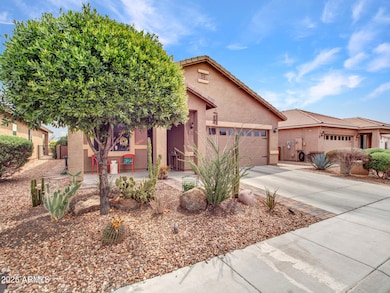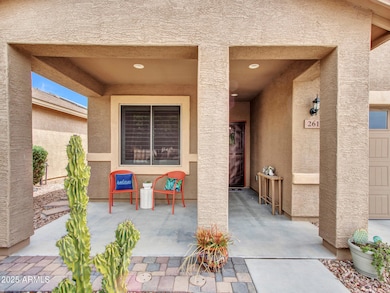
261 S 225th Ln Buckeye, AZ 85326
Estimated payment $2,077/month
Highlights
- Golf Course Community
- Transportation Service
- Theater or Screening Room
- Fitness Center
- Community Lake
- Granite Countertops
About This Home
MOTIVATED SELLER!!! Vacation Vibes in the Heart of the Desert! Built in 2016, this 2-bd, 2-bath gem in the sought-after Sundance Active Adult Community offers comfort, versatility, & a lifestyle you'll love. Inside, you'll find an open eat-in kitchen with granite countertops & a peninsula perfect for casual dining or entertaining. A spacious living room provides the ideal place to unwind, while the flexible den can serve as an office, creative space, or even a third bedroom. Step outside & be transported: the backyard is a $30,000+ professionally designed paradise that feels like a Key West retreat. Towering palms & vibrant desert-friendly greenery sway beneath a custom pergola, while soft landscape lighting sets the mood for evening relaxation. This private oasis won't last!
Listing Agent
Berkshire Hathaway HomeServices Arizona Properties License #SA549356000 Listed on: 04/03/2025

Home Details
Home Type
- Single Family
Est. Annual Taxes
- $2,184
Year Built
- Built in 2016
Lot Details
- 5,400 Sq Ft Lot
- Desert faces the front and back of the property
- Wrought Iron Fence
- Block Wall Fence
- Front and Back Yard Sprinklers
- Sprinklers on Timer
HOA Fees
- $91 Monthly HOA Fees
Parking
- 2 Car Garage
- 4 Open Parking Spaces
- Garage Door Opener
Home Design
- Wood Frame Construction
- Tile Roof
- Stucco
Interior Spaces
- 1,382 Sq Ft Home
- 1-Story Property
- Ceiling height of 9 feet or more
- Ceiling Fan
- Double Pane Windows
- Vinyl Clad Windows
Kitchen
- Built-In Microwave
- Granite Countertops
Flooring
- Carpet
- Tile
Bedrooms and Bathrooms
- 2 Bedrooms
- 2 Bathrooms
- Easy To Use Faucet Levers
Accessible Home Design
- Doors with lever handles
- No Interior Steps
Schools
- Buckeye Elementary School
- Buckeye Union High School
Utilities
- Central Air
- Heating Available
- High Speed Internet
- Cable TV Available
Additional Features
- Covered patio or porch
- Property is near a bus stop
Listing and Financial Details
- Tax Lot 2209
- Assessor Parcel Number 504-33-506
Community Details
Overview
- Association fees include ground maintenance
- Sundance Village Association, Phone Number (602) 957-9191
- Built by LGI Homes
- Sundance Parcel 27 Subdivision
- Community Lake
Amenities
- Transportation Service
- Theater or Screening Room
- Recreation Room
Recreation
- Golf Course Community
- Tennis Courts
- Pickleball Courts
- Fitness Center
- Heated Community Pool
- Community Spa
- Bike Trail
Map
Home Values in the Area
Average Home Value in this Area
Tax History
| Year | Tax Paid | Tax Assessment Tax Assessment Total Assessment is a certain percentage of the fair market value that is determined by local assessors to be the total taxable value of land and additions on the property. | Land | Improvement |
|---|---|---|---|---|
| 2025 | $2,184 | $15,582 | -- | -- |
| 2024 | $2,306 | $14,840 | -- | -- |
| 2023 | $2,306 | $23,660 | $4,730 | $18,930 |
| 2022 | $2,204 | $18,920 | $3,780 | $15,140 |
| 2021 | $2,306 | $18,110 | $3,620 | $14,490 |
| 2020 | $2,314 | $17,310 | $3,460 | $13,850 |
| 2019 | $2,113 | $16,030 | $3,200 | $12,830 |
| 2018 | $1,848 | $15,170 | $3,030 | $12,140 |
| 2017 | $217 | $3,000 | $3,000 | $0 |
| 2016 | $160 | $2,910 | $2,910 | $0 |
| 2015 | $210 | $2,320 | $2,320 | $0 |
Property History
| Date | Event | Price | Change | Sq Ft Price |
|---|---|---|---|---|
| 06/13/2025 06/13/25 | Price Changed | $325,000 | -1.5% | $235 / Sq Ft |
| 04/03/2025 04/03/25 | For Sale | $330,000 | +55.3% | $239 / Sq Ft |
| 07/05/2019 07/05/19 | Sold | $212,500 | -3.4% | $154 / Sq Ft |
| 06/17/2019 06/17/19 | Pending | -- | -- | -- |
| 06/06/2019 06/06/19 | For Sale | $219,900 | +18.9% | $159 / Sq Ft |
| 11/02/2016 11/02/16 | Sold | $184,900 | 0.0% | $133 / Sq Ft |
| 10/02/2016 10/02/16 | Pending | -- | -- | -- |
| 09/29/2016 09/29/16 | Price Changed | $184,900 | +1.1% | $133 / Sq Ft |
| 08/23/2016 08/23/16 | For Sale | $182,900 | 0.0% | $132 / Sq Ft |
| 08/09/2016 08/09/16 | Pending | -- | -- | -- |
| 06/03/2016 06/03/16 | For Sale | $182,900 | -- | $132 / Sq Ft |
Purchase History
| Date | Type | Sale Price | Title Company |
|---|---|---|---|
| Special Warranty Deed | -- | None Listed On Document | |
| Warranty Deed | $212,500 | Fidelity Natl Ttl Agcy Inc | |
| Trustee Deed | $179,000 | None Available | |
| Special Warranty Deed | $184,900 | First American Title Ins Co |
Mortgage History
| Date | Status | Loan Amount | Loan Type |
|---|---|---|---|
| Open | $143,100 | New Conventional | |
| Previous Owner | $139,500 | New Conventional | |
| Previous Owner | $191,001 | VA |
About the Listing Agent

It is an enormous privilege for me to share the experience of buying or selling a home with you. During over twenty years of living and working in the Phoenix valley, I have had over 500 transactions, many of these during the most difficult cycles in the housing market. Each of these was special and unique, just like each individual or family I worked with. Many of these clients have remained with me for years, recommending family and friends, all of whom I’ve also helped through the
Susan's Other Listings
Source: Arizona Regional Multiple Listing Service (ARMLS)
MLS Number: 6845140
APN: 504-33-506
- 22608 W Gardenia Dr
- 22568 W Gardenia Dr
- 22574 W Moonlight Path
- 22632 W Solano Dr
- 22672 W Solano Dr
- 22419 W La Pasada Blvd
- 319 S 227th Ct
- 22417 W Loma Linda Blvd
- 22403 W Harrison St
- 514 S 224th Dr
- 22787 W Gardenia Dr
- 22320 W Morning Glory St
- 22322 W Loma Linda Cir
- 22491 W Woodlands Ave
- 22508 W Antelope Trail
- 118 N 223rd Ave
- 272 S 228th Ln
- 22872 W Gardenia Dr
- 22311 W Woodlands Ave
- 22328 W Woodlands Ave
