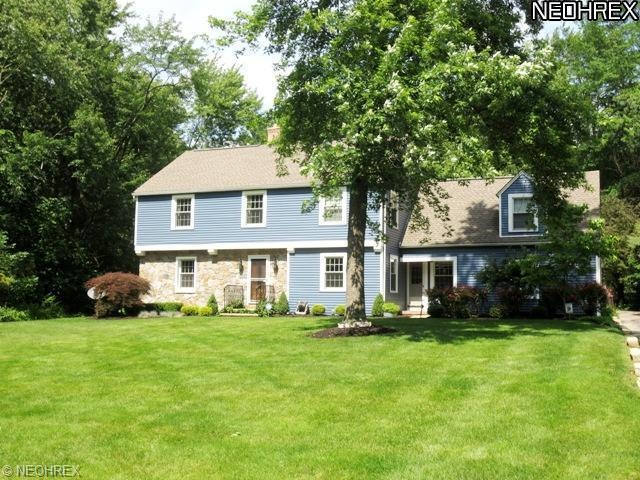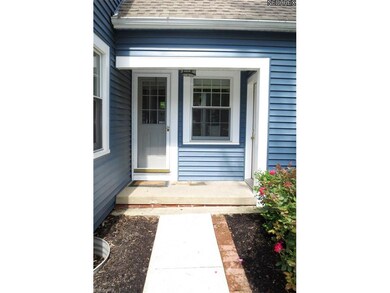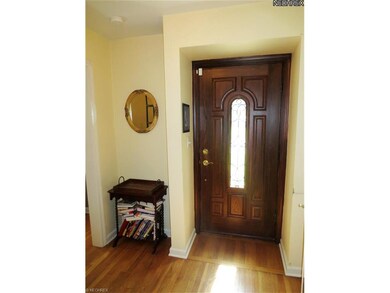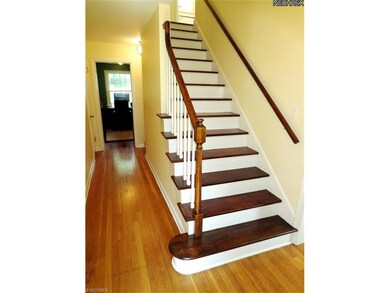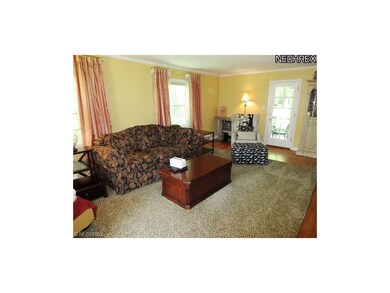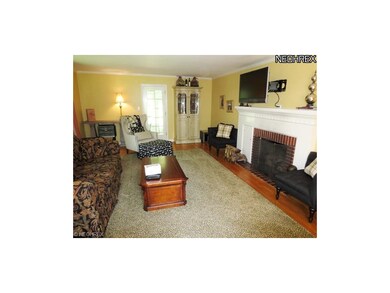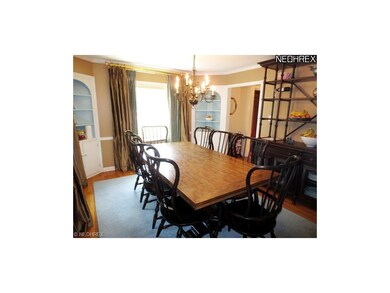
261 Somerset Rd Akron, OH 44313
Fairlawn Heights NeighborhoodHighlights
- View of Trees or Woods
- Wooded Lot
- Enclosed Patio or Porch
- Colonial Architecture
- 2 Fireplaces
- 2 Car Attached Garage
About This Home
As of June 2019Beautifully crafted 4 bedroom colonial situated on over a half acre lot in the heart of Fairlawn Heights. The charming front entrance opens to the inviting foyer flanked by the spacious LR w/beautiful hardwood floors, handsome woodburning FP & attached screened in porch overlooking the private backyard. The nearby formal DR offers a continuation of the hardwood floors, an abundance of natural lighting & entrance to the large/updated kitchen featuring neutral decor, newer appl, granite counters, & tile flooring/backsplash. the first floor is complete with a sizable den/home office & a half bath. The second level offers 3 expansive guest BR's w/hardwood floors & oversized windows, a quaint full bath & a beautiful master suite complete with its own private bathroom, gleaming hardwood floors & luxurious decor. Additional features include: a partially finished LL complete with a rec rm, storage space & large laundry/utility rm, beautifully landscaped lot, 2c att gar, and newer roof/furnace.
Last Agent to Sell the Property
RE/MAX Crossroads Properties License #381184 Listed on: 06/14/2013

Last Buyer's Agent
RE/MAX Crossroads Properties License #381184 Listed on: 06/14/2013

Home Details
Home Type
- Single Family
Est. Annual Taxes
- $4,379
Year Built
- Built in 1941
Lot Details
- 0.68 Acre Lot
- Lot Dimensions are 114x131
- Property has an invisible fence for dogs
- Wooded Lot
Home Design
- Colonial Architecture
- Asphalt Roof
- Stone Siding
- Vinyl Construction Material
Interior Spaces
- 2,662 Sq Ft Home
- 2-Story Property
- 2 Fireplaces
- Views of Woods
- Partially Finished Basement
- Basement Fills Entire Space Under The House
- Fire and Smoke Detector
Kitchen
- Built-In Oven
- Range
- Microwave
- Dishwasher
- Disposal
Bedrooms and Bathrooms
- 4 Bedrooms
Parking
- 2 Car Attached Garage
- Garage Door Opener
Outdoor Features
- Enclosed Patio or Porch
Utilities
- Forced Air Heating and Cooling System
- Heating System Uses Gas
Community Details
- Fairlawn Heights Community
Listing and Financial Details
- Assessor Parcel Number 6848294
Ownership History
Purchase Details
Home Financials for this Owner
Home Financials are based on the most recent Mortgage that was taken out on this home.Purchase Details
Home Financials for this Owner
Home Financials are based on the most recent Mortgage that was taken out on this home.Purchase Details
Home Financials for this Owner
Home Financials are based on the most recent Mortgage that was taken out on this home.Purchase Details
Home Financials for this Owner
Home Financials are based on the most recent Mortgage that was taken out on this home.Similar Homes in Akron, OH
Home Values in the Area
Average Home Value in this Area
Purchase History
| Date | Type | Sale Price | Title Company |
|---|---|---|---|
| Warranty Deed | $339,000 | None Available | |
| Warranty Deed | $250,000 | America Land Title Affiliat | |
| Survivorship Deed | $227,500 | Lawyers Title-Akron | |
| Executors Deed | $191,500 | Miller Examining Service Inc |
Mortgage History
| Date | Status | Loan Amount | Loan Type |
|---|---|---|---|
| Open | $265,000 | New Conventional | |
| Closed | $271,200 | New Conventional | |
| Previous Owner | $243,015 | Adjustable Rate Mortgage/ARM | |
| Previous Owner | $237,500 | New Conventional | |
| Previous Owner | $65,000 | Purchase Money Mortgage | |
| Previous Owner | $74,200 | Credit Line Revolving | |
| Previous Owner | $153,200 | Purchase Money Mortgage | |
| Closed | $26,800 | No Value Available |
Property History
| Date | Event | Price | Change | Sq Ft Price |
|---|---|---|---|---|
| 06/18/2019 06/18/19 | Sold | $339,000 | 0.0% | $109 / Sq Ft |
| 05/03/2019 05/03/19 | Pending | -- | -- | -- |
| 04/30/2019 04/30/19 | For Sale | $339,000 | +35.6% | $109 / Sq Ft |
| 01/16/2014 01/16/14 | Sold | $250,000 | -16.7% | $94 / Sq Ft |
| 09/30/2013 09/30/13 | Pending | -- | -- | -- |
| 06/14/2013 06/14/13 | For Sale | $300,000 | -- | $113 / Sq Ft |
Tax History Compared to Growth
Tax History
| Year | Tax Paid | Tax Assessment Tax Assessment Total Assessment is a certain percentage of the fair market value that is determined by local assessors to be the total taxable value of land and additions on the property. | Land | Improvement |
|---|---|---|---|---|
| 2025 | $6,509 | $125,217 | $27,962 | $97,255 |
| 2024 | $6,509 | $125,217 | $27,962 | $97,255 |
| 2023 | $6,509 | $125,217 | $27,962 | $97,255 |
| 2022 | $5,882 | $88,806 | $19,831 | $68,975 |
| 2021 | $5,888 | $88,806 | $19,831 | $68,975 |
| 2020 | $5,798 | $88,810 | $19,830 | $68,980 |
| 2019 | $5,191 | $72,070 | $17,020 | $55,050 |
| 2018 | $5,120 | $72,070 | $17,020 | $55,050 |
| 2017 | $4,529 | $72,070 | $17,020 | $55,050 |
| 2016 | $4,533 | $62,540 | $17,020 | $45,520 |
| 2015 | $4,529 | $62,540 | $17,020 | $45,520 |
| 2014 | $4,491 | $62,540 | $17,020 | $45,520 |
| 2013 | $4,398 | $62,540 | $17,020 | $45,520 |
Agents Affiliated with this Home
-
Laura Duryea

Seller's Agent in 2019
Laura Duryea
Berkshire Hathaway HomeServices Stouffer Realty
(330) 606-7131
18 in this area
144 Total Sales
-
Alison Baranek

Buyer's Agent in 2019
Alison Baranek
Berkshire Hathaway HomeServices Stouffer Realty
(330) 289-5444
13 in this area
320 Total Sales
-
Nikki Konstand Relic

Seller's Agent in 2014
Nikki Konstand Relic
RE/MAX Crossroads
(330) 697-4904
1 in this area
25 Total Sales
Map
Source: MLS Now
MLS Number: 3418004
APN: 68-48294
- 189 Wolcott Rd
- 2471 Brice Rd
- 135 Southwood Rd
- 2445 Chatham Rd
- 2365 Covington Rd Unit 221
- 2385 Covington Rd Unit 402
- 2166 Ridgewood Rd
- 2375 Covington Rd Unit 311
- 48 S Wheaton Rd
- 149 Quaker Ridge Dr
- 47 S Wheaton Rd
- 51 Quaker Ridge Dr
- 67 Quaker Ridge Dr
- 128 Overwood Rd
- 95 Franz Dr
- 2033 Wiltshire Rd
- 2040 Braewick Dr
- 227 Overwood Rd
- 2451 Falmouth Rd
- 257 Sand Run Rd
