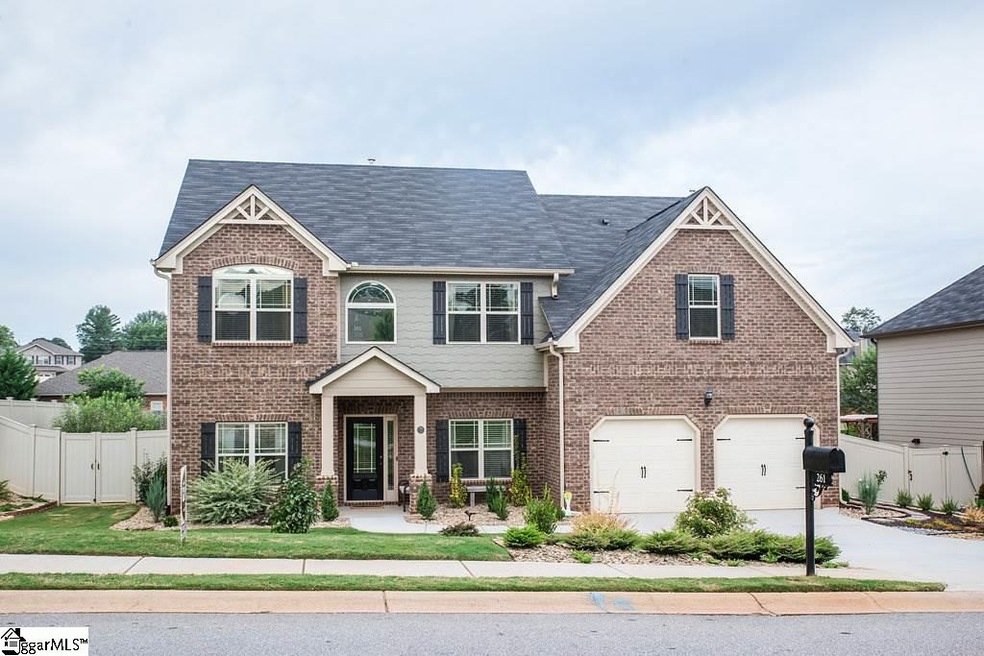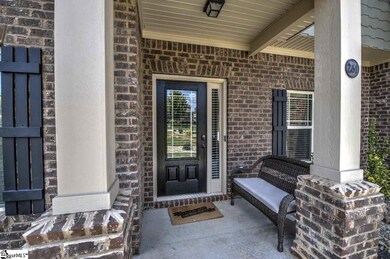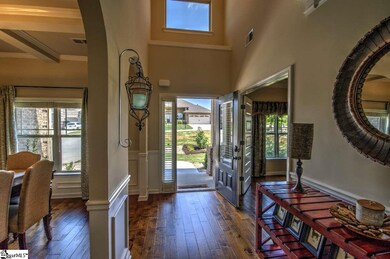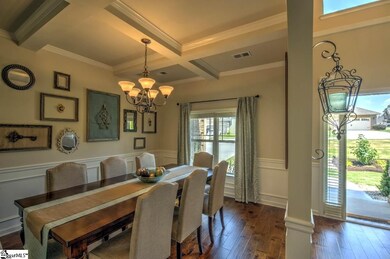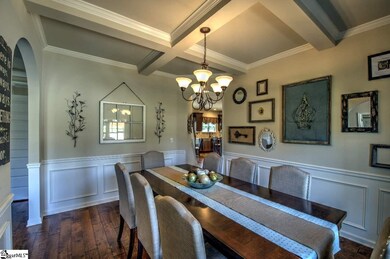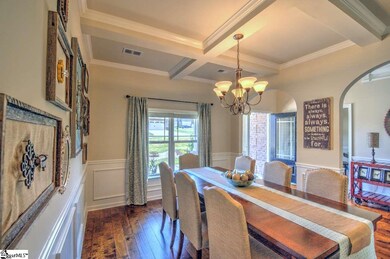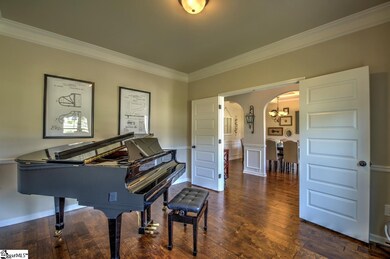
Highlights
- Water Views
- Craftsman Architecture
- Cathedral Ceiling
- James Byrnes Freshman Academy Rated A-
- Deck
- Wood Flooring
About This Home
As of September 2022This better than new home is a must see!! Spring Lakes Estates is lovely and this house is the best in the neighborhood. The stunning professionally landscaped lawn is beautiful with low river rock beds and specialty perennial plants which are a welcoming entrance to this amazing smart home. All stainless steel appliances have been upgraded from the standard builder installation. The plumbing fixtures including the toilets and faucets have been upgraded. Custom window treatments including draperies and blinds are included. The windows have also been tinted for interior protection. All ceiling fans are upgraded. Hardwood flooring has been added on the first floor as well as the stairway landing and upstairs hallway. Both the home and the gardens have been professionally maintained each week. The open floor plan is perfect for living and entertaining. Downstairs Piano room could be 6th bedroom. Nice colors, lovely decor. Backyard privacy is enhanced by a $12,000. 6 foot fence. Multi- decking includes a fire pit area, separate seating and grilling areas for a vacation at home feel. Pest control included for the remainder of the year as well as landscape maintenance for the remainder of the season. There are over $60,000. 00 in updates since the house was originally purchased. This home is in 100% USDA area. The school district is award winning Spartanburg district 5.
Last Agent to Sell the Property
Allen Tate Company - Greer License #64276 Listed on: 07/24/2017

Home Details
Home Type
- Single Family
Est. Annual Taxes
- $1,728
Year Built
- 2015
Lot Details
- 0.27 Acre Lot
HOA Fees
- $33 Monthly HOA Fees
Home Design
- Craftsman Architecture
- Brick Exterior Construction
- Slab Foundation
- Composition Roof
- Hardboard
Interior Spaces
- 3,156 Sq Ft Home
- 3,000-3,199 Sq Ft Home
- 2-Story Property
- Tray Ceiling
- Smooth Ceilings
- Cathedral Ceiling
- Ceiling Fan
- Ventless Fireplace
- Gas Log Fireplace
- Thermal Windows
- Window Treatments
- Two Story Entrance Foyer
- Great Room
- Living Room
- Breakfast Room
- Dining Room
- Bonus Room
- Water Views
- Fire and Smoke Detector
Kitchen
- Gas Oven
- Free-Standing Electric Range
- Warming Drawer
- Built-In Microwave
- Dishwasher
- Disposal
Flooring
- Wood
- Carpet
- Ceramic Tile
Bedrooms and Bathrooms
- 5 Bedrooms | 1 Main Level Bedroom
- Primary bedroom located on second floor
- Walk-In Closet
- 4 Full Bathrooms
- Dual Vanity Sinks in Primary Bathroom
- Garden Bath
- Separate Shower
Laundry
- Laundry Room
- Laundry on upper level
- Dryer
- Washer
Parking
- 2 Car Attached Garage
- Garage Door Opener
Outdoor Features
- Deck
- Patio
Utilities
- Heating System Uses Natural Gas
- Gas Water Heater
- Cable TV Available
Community Details
Overview
- Built by Crown Communities
- Spring Lake Estates Subdivision, Ryan Floorplan
- Mandatory home owners association
- Pond in Community
Recreation
- Community Pool
Ownership History
Purchase Details
Home Financials for this Owner
Home Financials are based on the most recent Mortgage that was taken out on this home.Purchase Details
Home Financials for this Owner
Home Financials are based on the most recent Mortgage that was taken out on this home.Purchase Details
Home Financials for this Owner
Home Financials are based on the most recent Mortgage that was taken out on this home.Purchase Details
Home Financials for this Owner
Home Financials are based on the most recent Mortgage that was taken out on this home.Purchase Details
Purchase Details
Similar Homes in Lyman, SC
Home Values in the Area
Average Home Value in this Area
Purchase History
| Date | Type | Sale Price | Title Company |
|---|---|---|---|
| Deed | $405,000 | -- | |
| Deed | $405,000 | -- | |
| Deed | $365,000 | None Available | |
| Warranty Deed | $267,770 | None Available | |
| Deed | -- | -- | |
| Limited Warranty Deed | $216,013 | None Available | |
| Deed | $29,500 | -- |
Mortgage History
| Date | Status | Loan Amount | Loan Type |
|---|---|---|---|
| Open | $283,500 | No Value Available | |
| Previous Owner | $328,500 | No Value Available | |
| Previous Owner | $265,360 | Purchase Money Mortgage | |
| Previous Owner | $60,000 | Credit Line Revolving | |
| Previous Owner | $40,000 | No Value Available | |
| Previous Owner | -- | No Value Available |
Property History
| Date | Event | Price | Change | Sq Ft Price |
|---|---|---|---|---|
| 09/27/2022 09/27/22 | Sold | $405,000 | +1.3% | $127 / Sq Ft |
| 08/10/2022 08/10/22 | For Sale | $400,000 | +9.6% | $125 / Sq Ft |
| 10/14/2021 10/14/21 | Sold | $365,000 | -1.2% | $122 / Sq Ft |
| 09/12/2021 09/12/21 | Pending | -- | -- | -- |
| 09/10/2021 09/10/21 | For Sale | $369,500 | +38.0% | $123 / Sq Ft |
| 09/20/2017 09/20/17 | Sold | $267,770 | -9.4% | $89 / Sq Ft |
| 07/24/2017 07/24/17 | For Sale | $295,500 | -- | $99 / Sq Ft |
Tax History Compared to Growth
Tax History
| Year | Tax Paid | Tax Assessment Tax Assessment Total Assessment is a certain percentage of the fair market value that is determined by local assessors to be the total taxable value of land and additions on the property. | Land | Improvement |
|---|---|---|---|---|
| 2024 | $3,275 | $15,536 | $1,580 | $13,956 |
| 2023 | $3,275 | $15,536 | $1,580 | $13,956 |
| 2022 | $9,336 | $21,900 | $1,500 | $20,400 |
| 2021 | $2,290 | $10,708 | $1,000 | $9,708 |
| 2020 | $2,260 | $10,708 | $1,000 | $9,708 |
| 2019 | $2,256 | $10,708 | $1,000 | $9,708 |
| 2018 | $2,180 | $10,708 | $1,000 | $9,708 |
| 2017 | $1,771 | $8,640 | $1,000 | $7,640 |
| 2016 | $1,728 | $8,640 | $1,000 | $7,640 |
| 2015 | $29 | $66 | $66 | $0 |
| 2014 | $29 | $66 | $66 | $0 |
Agents Affiliated with this Home
-

Seller's Agent in 2022
Lisa Potter
DRB Group South Carolina, LLC
(828) 575-4980
3 in this area
41 Total Sales
-
M
Buyer's Agent in 2022
MITCHELL FOSTER
Epique Realty Inc
(864) 770-5243
1 in this area
81 Total Sales
-

Seller's Agent in 2021
Michelle Wood
Better Homes & Gardens Young &
2 in this area
99 Total Sales
-

Seller's Agent in 2017
Denise Riddle
Allen Tate Company - Greer
(864) 915-8369
1 in this area
53 Total Sales
-
M
Buyer's Agent in 2017
Marcia Simmons
Hartness Real Estate
(864) 884-9007
27 Total Sales
Map
Source: Greater Greenville Association of REALTORS®
MLS Number: 1348870
APN: 5-11-00-032.97
- 402 Birchbark Ln
- 415 Jewelwood Dr
- 317 Springlakes Estates Dr
- 612 Hedgeapple Ln
- 851 Largo Ct
- 114 Aspen Ridge Way
- 350 Hartleigh Dr
- 1212 Paramount Dr
- 530 Friar Park Ln
- 209 Edwards Rd
- 710 Westwood Rd
- 304 Blakely Ct
- 420 Fairbanks Ct
- 1510 Honeybee Ln
- 1404 Apple Butter Dr
- 696 Gilgal Ln
- 692 Gilgal Ln
- 712 Gilgal Ln
- 173 Tiara Ridge Ln
- 1411 Apple Butter Dr
