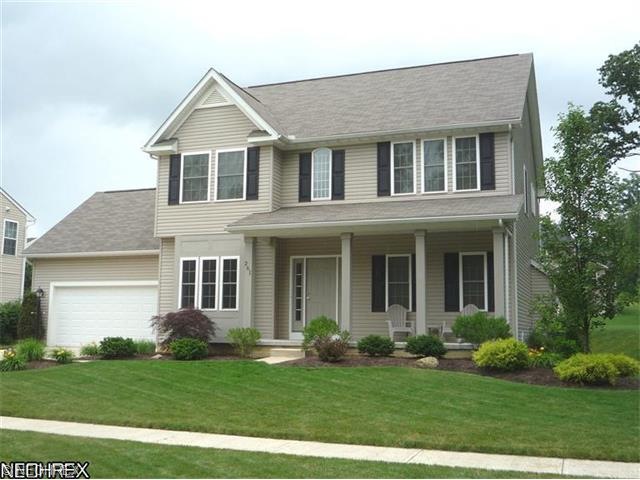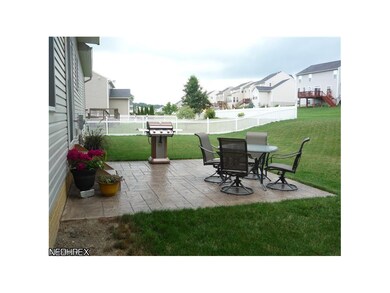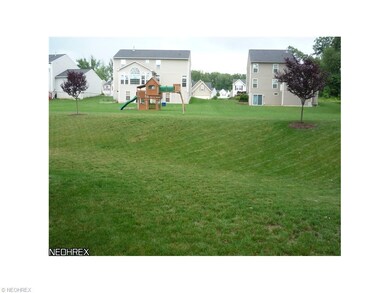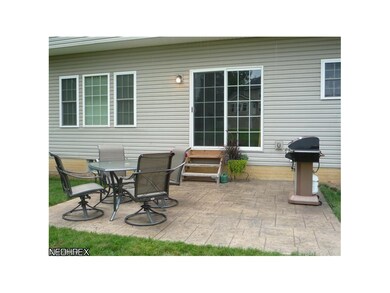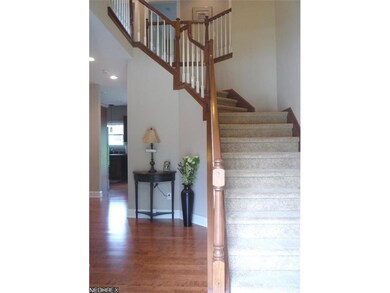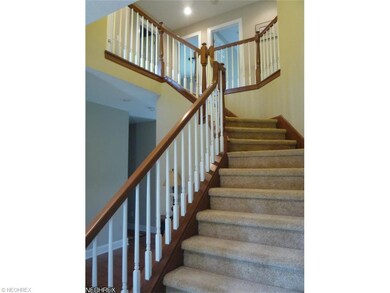
261 Treetop Spur Copley, OH 44321
Highlights
- Colonial Architecture
- Wooded Lot
- 2 Car Attached Garage
- Richfield Elementary School Rated A-
- 1 Fireplace
- Patio
About This Home
As of April 2015Absolutely immaculate and ready to move into.. just like NEW! Great curb appeal is accented with large front porch and nice landscaping. Enter into the 2story foyer with angled staircase, office/computer room off the the left, formal dining room off to the right. Proceed down the hall towards the kitchen, half bath down the hall to the att. garage. The foyer & kitchen area have dark, wood-like flooring. The beautiful kitchen cabinets are a rich cherry color which go well with the black appliances & high ceilings. The eating area has sliders out to the stamped concrete patio and attaches to the spacious great room with stone, gas log fireplace. Spacious master bedroom has trayed ceiling and glamour bath with separate garden tub & shower. The lower level could be easily finished, very nice size back yard. The whole interior is tastefully decorated and ready to move into !!!
Last Agent to Sell the Property
Keller Williams Chervenic Rlty License #381934 Listed on: 07/05/2013

Home Details
Home Type
- Single Family
Est. Annual Taxes
- $4,922
Year Built
- Built in 2008
Lot Details
- 0.31 Acre Lot
- Lot Dimensions are 102x135'
- West Facing Home
- Wooded Lot
HOA Fees
- $17 Monthly HOA Fees
Home Design
- Colonial Architecture
- Asphalt Roof
- Vinyl Construction Material
Interior Spaces
- 2,008 Sq Ft Home
- 2-Story Property
- 1 Fireplace
- Unfinished Basement
- Basement Fills Entire Space Under The House
- Fire and Smoke Detector
Kitchen
- Built-In Oven
- Range
- Microwave
- Dishwasher
- Disposal
Bedrooms and Bathrooms
- 4 Bedrooms
Parking
- 2 Car Attached Garage
- Garage Door Opener
Outdoor Features
- Patio
Utilities
- Forced Air Heating and Cooling System
- Heating System Uses Gas
Community Details
- Creekside Community
Listing and Financial Details
- Assessor Parcel Number 1702232
Ownership History
Purchase Details
Home Financials for this Owner
Home Financials are based on the most recent Mortgage that was taken out on this home.Purchase Details
Home Financials for this Owner
Home Financials are based on the most recent Mortgage that was taken out on this home.Purchase Details
Home Financials for this Owner
Home Financials are based on the most recent Mortgage that was taken out on this home.Purchase Details
Purchase Details
Purchase Details
Similar Homes in the area
Home Values in the Area
Average Home Value in this Area
Purchase History
| Date | Type | Sale Price | Title Company |
|---|---|---|---|
| Survivorship Deed | $247,500 | Chicago Title | |
| Warranty Deed | $247,500 | None Available | |
| Warranty Deed | $235,000 | First American | |
| Quit Claim Deed | $65,750 | Title First Agency Inc | |
| Quit Claim Deed | -- | -- | |
| Corporate Deed | $56,500 | -- |
Mortgage History
| Date | Status | Loan Amount | Loan Type |
|---|---|---|---|
| Open | $239,112 | FHA | |
| Closed | $196,000 | New Conventional | |
| Closed | $252,484 | VA | |
| Previous Owner | $231,877 | FHA |
Property History
| Date | Event | Price | Change | Sq Ft Price |
|---|---|---|---|---|
| 04/01/2015 04/01/15 | Sold | $247,500 | -6.6% | $123 / Sq Ft |
| 02/13/2015 02/13/15 | Pending | -- | -- | -- |
| 11/21/2014 11/21/14 | For Sale | $264,900 | +7.0% | $132 / Sq Ft |
| 08/27/2013 08/27/13 | Sold | $247,500 | 0.0% | $123 / Sq Ft |
| 08/21/2013 08/21/13 | Pending | -- | -- | -- |
| 07/05/2013 07/05/13 | For Sale | $247,500 | -- | $123 / Sq Ft |
Tax History Compared to Growth
Tax History
| Year | Tax Paid | Tax Assessment Tax Assessment Total Assessment is a certain percentage of the fair market value that is determined by local assessors to be the total taxable value of land and additions on the property. | Land | Improvement |
|---|---|---|---|---|
| 2025 | $6,606 | $114,492 | $29,519 | $84,973 |
| 2024 | $6,606 | $114,492 | $29,519 | $84,973 |
| 2023 | $6,606 | $114,492 | $29,519 | $84,973 |
| 2022 | $6,314 | $90,867 | $23,429 | $67,438 |
| 2021 | $5,928 | $90,867 | $23,429 | $67,438 |
| 2020 | $5,785 | $90,870 | $23,430 | $67,440 |
| 2019 | $5,915 | $86,880 | $16,070 | $70,810 |
| 2018 | $5,664 | $86,880 | $16,070 | $70,810 |
| 2017 | $5,365 | $86,880 | $16,070 | $70,810 |
| 2016 | $5,424 | $82,030 | $16,070 | $65,960 |
| 2015 | $5,365 | $82,030 | $16,070 | $65,960 |
| 2014 | $5,314 | $82,030 | $16,070 | $65,960 |
| 2013 | $4,781 | $77,350 | $16,070 | $61,280 |
Agents Affiliated with this Home
-

Seller's Agent in 2015
Larry Triola
Howard Hanna
(330) 472-4155
15 in this area
154 Total Sales
-
P
Buyer's Agent in 2015
Paula Owen
Deleted Agent
-

Seller's Agent in 2013
Steve Spinelli
Keller Williams Chervenic Rlty
(330) 472-3614
7 in this area
212 Total Sales
-

Buyer's Agent in 2013
Deborah Dorsey Osborne
Howard Hanna
(216) 287-4890
32 Total Sales
Map
Source: MLS Now
MLS Number: 3424154
APN: 17-02232
- 184 Creekledge Ln
- 5118 Duxbury Dr
- 30 Harvester Dr
- 4548 Regal Dr
- 31 Westwick Way
- 230 S Medina Line Rd
- 4339 Sierra Dr
- 4388 Wedgewood Dr
- 4474 Litchfield Dr
- 464 Marfa Cir
- 519 S Medina Line Rd
- 196 Scenic View Dr
- 282 Hollythorn Dr
- 620 Waverly Cir
- V/L 4655 Medina Rd
- 255 Harmony Hills Dr
- 4193 Meadowcreek Ln
- 4212 Castle Ridge
- 4122 Kingsbury Blvd
- 820 Old Spring Rd
