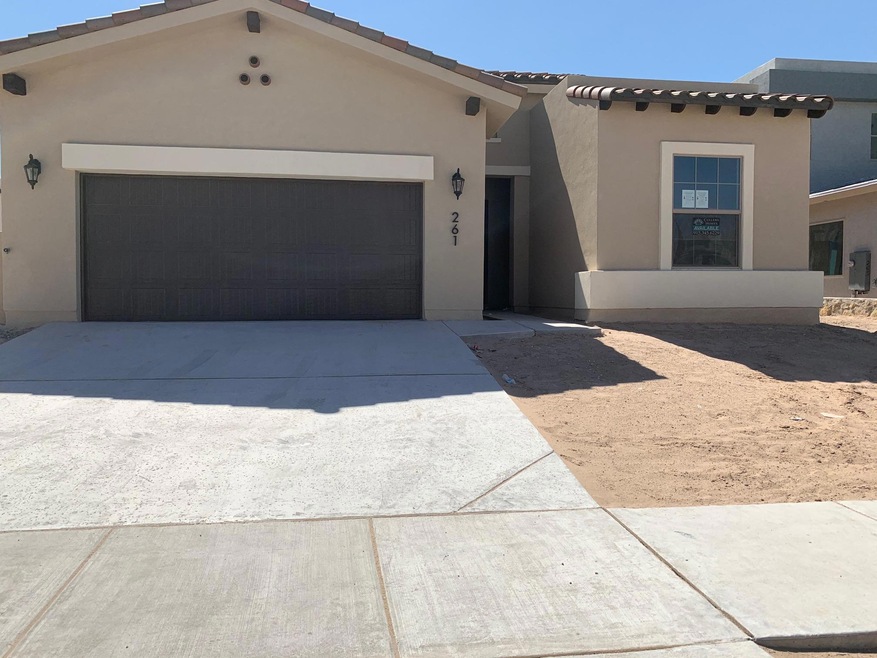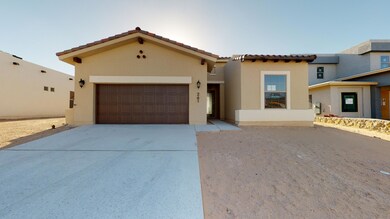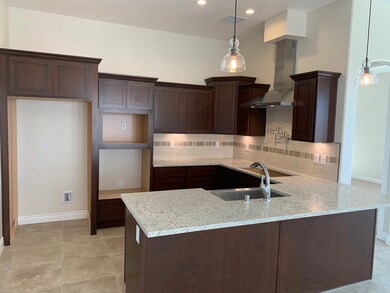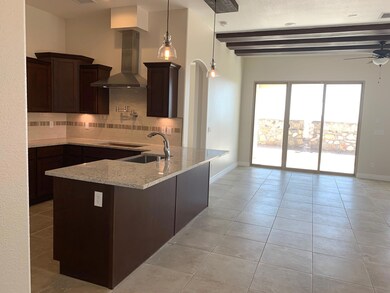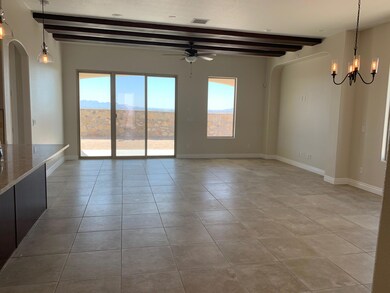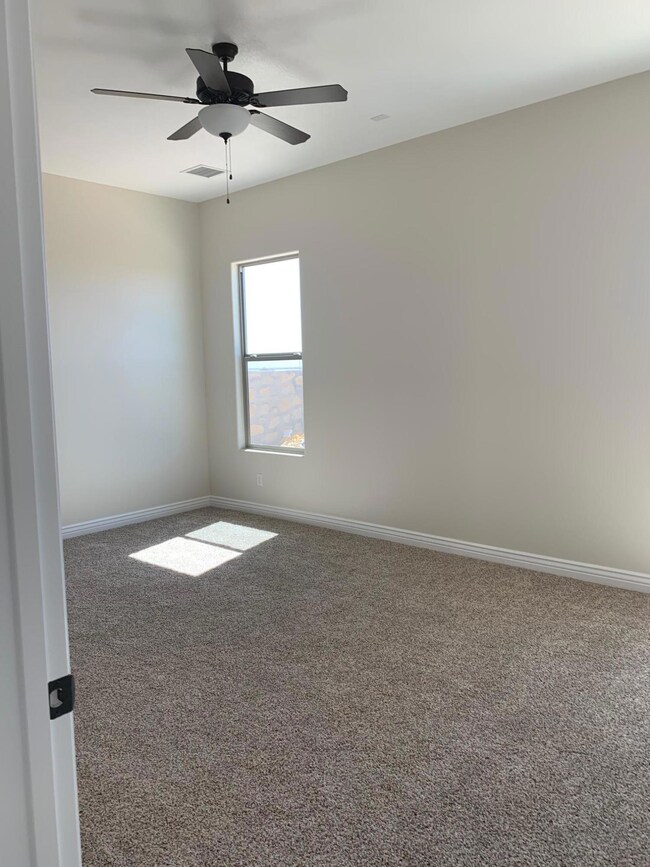
261 Ulshaw St El Paso, TX 79928
Mission Ridge NeighborhoodHighlights
- 1 Fireplace
- No HOA
- Attached Garage
- Granite Countertops
- Breakfast Area or Nook
- Double Pane Windows
About This Home
As of May 2024Move-In Ready!! Located in Peyton Estates!!
A beautiful custom by Cullers Homes. A Prickly Pear Floor Plan on the east side of El Paso. Open concept with open design featuring 4 bedrooms and 2.5 Bathrooms. Features: Chefs Kitchen including 30' cooktop, direct hood vent, hidden controls dishwasher, stainless steel pot filler over cook top and large sliding back patio door unit. Cullers Homes energy advantage package is designed to reduce energy consumption by 40% exceeding energy star ratings! A must see! Call the listing agent for more details!
Last Agent to Sell the Property
Dennis Estep
ERA Sellers & Buyers Real Esta Listed on: 08/24/2019
Home Details
Home Type
- Single Family
Est. Annual Taxes
- $6,612
Year Built
- Built in 2020
Lot Details
- Landscaped
- Back Yard Fenced
- Property is zoned R1
Parking
- Attached Garage
Home Design
- Pitched Roof
- Stucco Exterior
Interior Spaces
- 1,879 Sq Ft Home
- 1-Story Property
- Ceiling Fan
- Recessed Lighting
- 1 Fireplace
- Double Pane Windows
- Combination Dining and Living Room
- Fire and Smoke Detector
- Washer and Dryer Hookup
Kitchen
- Breakfast Area or Nook
- Free-Standing Gas Oven
- Dishwasher
- Granite Countertops
- Ceramic Countertops
- Flat Panel Kitchen Cabinets
- Disposal
Flooring
- Carpet
- Tile
Bedrooms and Bathrooms
- 4 Bedrooms
- Granite Bathroom Countertops
Schools
- Mission Ridge Elementary School
- Col John O Ensor Middle School
- Eastlake High School
Utilities
- Refrigerated Cooling System
- Central Heating
- Heating System Uses Natural Gas
- Tankless Water Heater
- Cable TV Available
Community Details
- No Home Owners Association
- Built by Cullers Homes
- Peyton Estates Subdivision
Listing and Financial Details
- Move-in Ready
- Assessor Parcel Number 261
Ownership History
Purchase Details
Home Financials for this Owner
Home Financials are based on the most recent Mortgage that was taken out on this home.Purchase Details
Home Financials for this Owner
Home Financials are based on the most recent Mortgage that was taken out on this home.Similar Homes in El Paso, TX
Home Values in the Area
Average Home Value in this Area
Purchase History
| Date | Type | Sale Price | Title Company |
|---|---|---|---|
| Deed | -- | None Listed On Document | |
| Vendors Lien | -- | None Available |
Mortgage History
| Date | Status | Loan Amount | Loan Type |
|---|---|---|---|
| Open | $290,000 | VA | |
| Previous Owner | $241,336 | VA |
Property History
| Date | Event | Price | Change | Sq Ft Price |
|---|---|---|---|---|
| 07/09/2025 07/09/25 | Price Changed | $325,900 | -1.2% | $170 / Sq Ft |
| 05/29/2025 05/29/25 | Price Changed | $329,900 | -1.5% | $172 / Sq Ft |
| 05/02/2025 05/02/25 | Price Changed | $334,900 | -1.5% | $175 / Sq Ft |
| 04/25/2025 04/25/25 | For Sale | $339,900 | +17.2% | $178 / Sq Ft |
| 05/17/2024 05/17/24 | Sold | -- | -- | -- |
| 04/02/2024 04/02/24 | Pending | -- | -- | -- |
| 03/29/2024 03/29/24 | For Sale | $290,000 | +24.5% | $152 / Sq Ft |
| 07/10/2020 07/10/20 | Sold | -- | -- | -- |
| 05/27/2020 05/27/20 | Pending | -- | -- | -- |
| 08/24/2019 08/24/19 | For Sale | $232,950 | -- | $124 / Sq Ft |
Tax History Compared to Growth
Tax History
| Year | Tax Paid | Tax Assessment Tax Assessment Total Assessment is a certain percentage of the fair market value that is determined by local assessors to be the total taxable value of land and additions on the property. | Land | Improvement |
|---|---|---|---|---|
| 2023 | $6,612 | $279,093 | $0 | $0 |
| 2022 | $7,275 | $253,721 | $33,760 | $219,961 |
| 2021 | $7,393 | $239,251 | $33,760 | $205,491 |
| 2020 | $3,187 | $102,239 | $17,555 | $84,684 |
Agents Affiliated with this Home
-
Mario Velasco

Seller's Agent in 2025
Mario Velasco
EP STAR REALTY, LLC
(915) 329-5829
3 in this area
29 Total Sales
-
Anna Velasco

Seller Co-Listing Agent in 2025
Anna Velasco
EP STAR REALTY, LLC
(915) 875-7392
19 Total Sales
-
Jese Gonzalez

Seller's Agent in 2024
Jese Gonzalez
Keller Williams Realty
(915) 549-1962
12 in this area
115 Total Sales
-
Rebecca Saavedra

Buyer's Agent in 2024
Rebecca Saavedra
The Real Estate Power Houses
(915) 433-9423
3 in this area
32 Total Sales
-
D
Seller's Agent in 2020
Dennis Estep
ERA Sellers & Buyers Real Esta
-
Luis Larrinua

Buyer's Agent in 2020
Luis Larrinua
St. Rogers Realty
(915) 474-1298
49 Total Sales
Map
Source: Greater El Paso Association of REALTORS®
MLS Number: 814377
APN: P691-000-0020-0500
- 277 Ulshaw St
- 12809 Woolstone Dr
- 12805 Epsom
- 229 Epsom Dr
- 12749 Iron Falls Dr
- 12848 Ivelet Ct
- 12869 Woolstone Dr
- 12744 Hidden Edge Dr
- 247 Wardour Castle Place
- 12826 Osmotherley Ave
- 209 Epsom Dr
- 12829 Hidden Edge Dr
- 12772 Silver Streak Ave
- 12824 Garden Ridge Dr
- 341 Sleepy Run St
- 256 Ancroft Place
- 12725 Silver Streak Ave
- 312 Hidden Gem St
- 12355 Joe Gomez Ave
- 117 Camino Cresta Place
