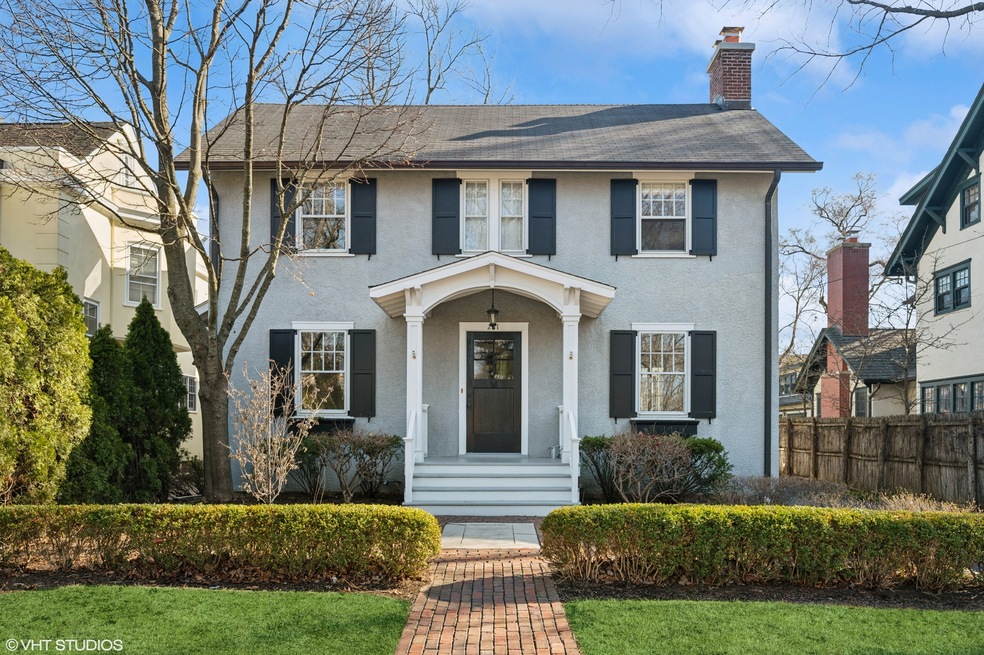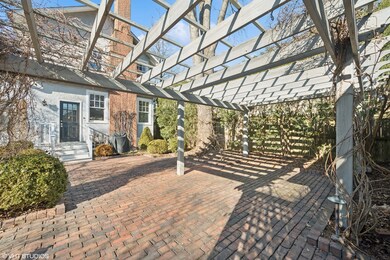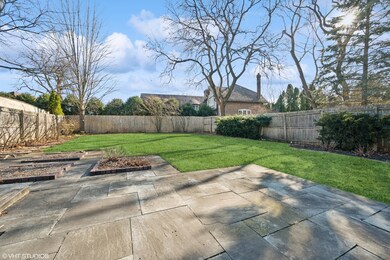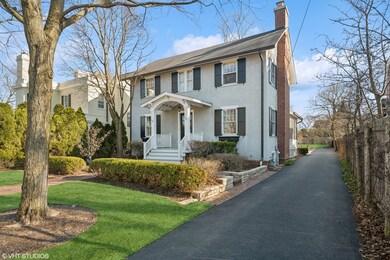
261 Vine Ave Lake Forest, IL 60045
Highlights
- Landscaped Professionally
- Mature Trees
- Center Hall Plan
- Sheridan Elementary School Rated A
- Fireplace in Primary Bedroom
- Recreation Room
About This Home
As of March 2025Situated in the heart of Lake Forest's picturesque Historic District, just a few blocks from the vibrant downtown, this enchanting five-bedroom, four-and-a-half-bathroom Four Square-style home seamlessly blends the charm of its original 1903 design with modern luxury. Offering over 5,200 square feet of finished living space, this meticulously updated residence boasts all-new electrical, plumbing, and HVAC systems, ensuring both comfort and efficiency. Spanning three expansive levels-including a finished basement and a rare walk-up third floor with a full bath-the home's gracious floor plan is designed for both everyday living and elegant entertaining. Highlights include a welcoming screened porch ideal for summer evenings, a dedicated first-floor office with a fireplace, and French doors leading to the porch. The large formal dining room showcases an elegant bow window with a built-in seat, while the stunning kitchen-featuring high-end white cabinetry, quartz and granite countertops, and premium stainless steel appliances-flows effortlessly into a cozy family room. Throughout the home, historic millwork, four fireplaces, and rich hardwood floors add warmth and character. Outside, the professionally designed landscaping by renowned landscape architect Craig Bergmann creates a breathtaking retreat. A brick paver courtyard, draped in flowering vines beneath a trellis, offers a serene escape, while a bluestone dining patio, lush lawn, garden shed, and landscape irrigation and lighting complete the outdoor oasis. Timeless elegance meets modern convenience in this exceptional Lake Forest home-offering a rare opportunity to own a piece of history with all the comforts of today.
Last Agent to Sell the Property
@properties Christie's International Real Estate License #475123611 Listed on: 01/10/2025

Last Buyer's Agent
@properties Christie's International Real Estate License #475123611 Listed on: 01/10/2025

Home Details
Home Type
- Single Family
Est. Annual Taxes
- $23,677
Year Built
- Built in 1903 | Remodeled in 1995
Lot Details
- 0.3 Acre Lot
- Lot Dimensions are 51x249x51x263
- Landscaped Professionally
- Paved or Partially Paved Lot
- Mature Trees
Parking
- 3 Car Detached Garage
- Garage Transmitter
- Garage Door Opener
- Driveway
- Parking Included in Price
Home Design
- American Four Square Architecture
- Asphalt Roof
- Stucco
Interior Spaces
- 5,200 Sq Ft Home
- 3-Story Property
- Built-In Features
- Wood Burning Fireplace
- Gas Log Fireplace
- Center Hall Plan
- Family Room with Fireplace
- 4 Fireplaces
- Living Room with Fireplace
- Formal Dining Room
- Home Office
- Library with Fireplace
- Recreation Room
- Loft
- Game Room
- Home Gym
- Wood Flooring
- Finished Basement
- Basement Fills Entire Space Under The House
Kitchen
- Range<<rangeHoodToken>>
- <<microwave>>
- High End Refrigerator
- Dishwasher
- Disposal
Bedrooms and Bathrooms
- 5 Bedrooms
- 5 Potential Bedrooms
- Fireplace in Primary Bedroom
- Dual Sinks
- <<bathWithWhirlpoolToken>>
- Separate Shower
Laundry
- Laundry Room
- Dryer
- Washer
Outdoor Features
- Brick Porch or Patio
Schools
- Sheridan Elementary School
- Deer Path Middle School
- Lake Forest High School
Utilities
- Forced Air Heating and Cooling System
- Heating System Uses Natural Gas
- 200+ Amp Service
- Lake Michigan Water
Listing and Financial Details
- Homeowner Tax Exemptions
Ownership History
Purchase Details
Home Financials for this Owner
Home Financials are based on the most recent Mortgage that was taken out on this home.Purchase Details
Home Financials for this Owner
Home Financials are based on the most recent Mortgage that was taken out on this home.Purchase Details
Home Financials for this Owner
Home Financials are based on the most recent Mortgage that was taken out on this home.Purchase Details
Home Financials for this Owner
Home Financials are based on the most recent Mortgage that was taken out on this home.Similar Homes in Lake Forest, IL
Home Values in the Area
Average Home Value in this Area
Purchase History
| Date | Type | Sale Price | Title Company |
|---|---|---|---|
| Warranty Deed | $1,699,000 | Proper Title | |
| Warranty Deed | $1,600,000 | Chicago Title | |
| Deed | -- | None Listed On Document | |
| Warranty Deed | $340,000 | Chicago Title Insurance Co |
Mortgage History
| Date | Status | Loan Amount | Loan Type |
|---|---|---|---|
| Open | $1,466,837 | New Conventional | |
| Previous Owner | $511,000 | New Conventional | |
| Previous Owner | $505,000 | New Conventional | |
| Previous Owner | $500,000 | Credit Line Revolving | |
| Previous Owner | $500,000 | Credit Line Revolving | |
| Previous Owner | $243,000 | No Value Available |
Property History
| Date | Event | Price | Change | Sq Ft Price |
|---|---|---|---|---|
| 03/14/2025 03/14/25 | Sold | $1,699,000 | 0.0% | $327 / Sq Ft |
| 01/10/2025 01/10/25 | Pending | -- | -- | -- |
| 01/10/2025 01/10/25 | For Sale | $1,699,000 | +6.2% | $327 / Sq Ft |
| 08/30/2024 08/30/24 | Sold | $1,600,000 | -5.6% | $308 / Sq Ft |
| 07/19/2024 07/19/24 | Pending | -- | -- | -- |
| 06/20/2024 06/20/24 | Price Changed | $1,695,000 | -1.7% | $326 / Sq Ft |
| 06/15/2024 06/15/24 | For Sale | $1,725,000 | -- | $332 / Sq Ft |
Tax History Compared to Growth
Tax History
| Year | Tax Paid | Tax Assessment Tax Assessment Total Assessment is a certain percentage of the fair market value that is determined by local assessors to be the total taxable value of land and additions on the property. | Land | Improvement |
|---|---|---|---|---|
| 2024 | $23,677 | $437,631 | $128,345 | $309,286 |
| 2023 | $23,677 | $384,210 | $112,678 | $271,532 |
| 2022 | $21,324 | $359,158 | $105,331 | $253,827 |
| 2021 | $20,267 | $356,061 | $104,423 | $251,638 |
| 2020 | $20,267 | $358,030 | $105,000 | $253,030 |
| 2019 | $19,254 | $351,458 | $103,073 | $248,385 |
| 2018 | $16,329 | $309,969 | $138,722 | $171,247 |
| 2017 | $16,545 | $323,337 | $136,403 | $186,934 |
| 2016 | $15,863 | $307,764 | $129,833 | $177,931 |
| 2015 | $15,676 | $289,796 | $122,253 | $167,543 |
| 2014 | $14,156 | $261,016 | $109,759 | $151,257 |
| 2012 | $13,882 | $263,280 | $110,711 | $152,569 |
Agents Affiliated with this Home
-
Bonnie Tripton

Seller's Agent in 2025
Bonnie Tripton
@ Properties
(773) 896-5628
85 Total Sales
-
Lori Baker

Seller's Agent in 2024
Lori Baker
Compass
(847) 863-1791
167 Total Sales
-
Alissa McNicholas

Seller Co-Listing Agent in 2024
Alissa McNicholas
Compass
(847) 530-3098
162 Total Sales
Map
Source: Midwest Real Estate Data (MRED)
MLS Number: 12307494
APN: 12-33-126-007
- 437 N Green Bay Rd
- 490 College Rd
- 550 Rosemary Rd
- 727 N Mckinley Rd Unit 100
- 789 N Mckinley Rd
- 847 N Mckinley Rd
- 479 E Illinois Rd
- 441 E Westminster
- 1351 N Sheridan Rd
- 873 Summit Ave
- 163 Washington Rd
- 375 E Westminster
- 24 Washington Cir
- 23 Washington Rd
- 261 E Onwentsia Rd
- 560 Golf Ln
- 72 Atteridge Rd
- 262 E Foster Place
- 162 E Foster Place
- 631 Northmoor Rd



